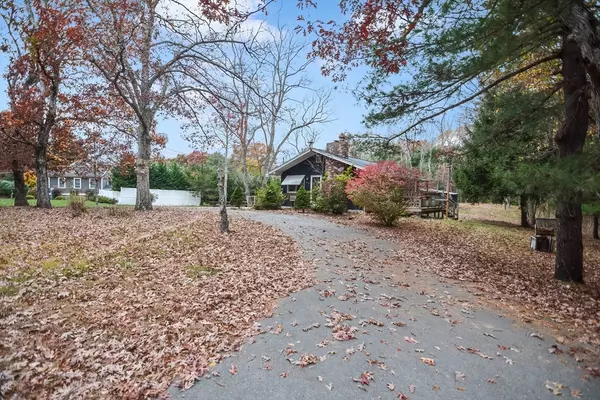$345,000
$359,900
4.1%For more information regarding the value of a property, please contact us for a free consultation.
2 Beds
1 Bath
960 SqFt
SOLD DATE : 01/06/2025
Key Details
Sold Price $345,000
Property Type Single Family Home
Sub Type Single Family Residence
Listing Status Sold
Purchase Type For Sale
Square Footage 960 sqft
Price per Sqft $359
MLS Listing ID 73307938
Sold Date 01/06/25
Style Ranch
Bedrooms 2
Full Baths 1
HOA Y/N false
Year Built 1975
Annual Tax Amount $3,787
Tax Year 2024
Lot Size 1.380 Acres
Acres 1.38
Property Description
Unlock the potential with this charming 2 Bedroom Ranch offering endless possibilities and the perfect canvas awaiting your personal touch! Bring your ideas and visions to life to transform and update this great residence to your imagination! This home is nestled on a large 1.38 acre lot and offers a newer architectural shingle roof, oversized barn and newly passed Title V. The interior features a spacious living room with a cozy brick fireplace, slider to 18x11 back deck, open floor plan flowing seamlessly into eat-in kitchen and a primary suite with slider to private back deck. The spacious basement offers tons of storage space and potential 3rd bedroom or home office. Don't miss this great opportunity this home has to offer!
Location
State MA
County Bristol
Zoning RES
Direction Rt 44 (Winthrop St) to Summer St or Rt 118 (Moulton St) to Summer St
Rooms
Basement Full, Interior Entry, Bulkhead
Primary Bedroom Level First
Kitchen Ceiling Fan(s), Flooring - Stone/Ceramic Tile, Dining Area
Interior
Interior Features Home Office
Heating Forced Air, Oil
Cooling Wall Unit(s)
Flooring Tile, Carpet
Fireplaces Number 1
Fireplaces Type Living Room
Appliance Electric Water Heater, Range, Dishwasher, Refrigerator
Laundry Electric Dryer Hookup, Washer Hookup, In Basement
Exterior
Exterior Feature Deck, Rain Gutters, Barn/Stable
Garage Spaces 1.0
Utilities Available for Electric Range, for Electric Oven, for Electric Dryer, Washer Hookup
Roof Type Shingle
Total Parking Spaces 10
Garage Yes
Building
Lot Description Wooded
Foundation Concrete Perimeter
Sewer Private Sewer
Water Private
Architectural Style Ranch
Schools
Elementary Schools Palmer River
Middle Schools Beckwith
High Schools Dr
Others
Senior Community false
Acceptable Financing Contract
Listing Terms Contract
Read Less Info
Want to know what your home might be worth? Contact us for a FREE valuation!

Our team is ready to help you sell your home for the highest possible price ASAP
Bought with Sarah Holick • Seaport Realty
At Brad Hutchinson Real Estate, our main goal is simple: to assist buyers and sellers with making the best, most knowledgeable real estate decisions that are right for you. Whether you’re searching for houses for sale, commercial investment opportunities, or apartments for rent, our independent, committed staff is ready to assist you. We have over 60 years of experience serving clients in and around Melrose and Boston's North Shore.
193 Green Street, Melrose, Massachusetts, 02176, United States






