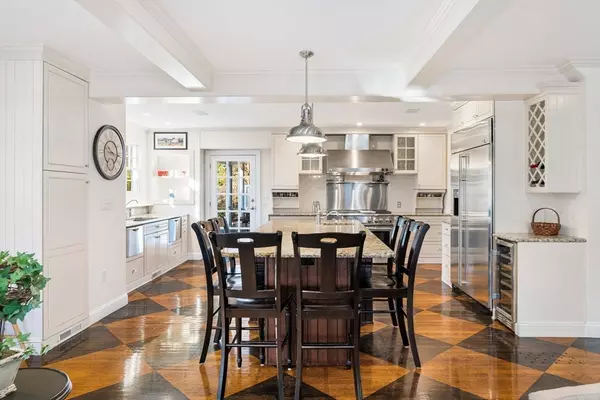$7,000,000
$7,960,000
12.1%For more information regarding the value of a property, please contact us for a free consultation.
6 Beds
7 Baths
7,022 SqFt
SOLD DATE : 12/27/2024
Key Details
Sold Price $7,000,000
Property Type Single Family Home
Sub Type Single Family Residence
Listing Status Sold
Purchase Type For Sale
Square Footage 7,022 sqft
Price per Sqft $996
MLS Listing ID 73203757
Sold Date 12/27/24
Style Colonial
Bedrooms 6
Full Baths 6
Half Baths 2
HOA Y/N false
Year Built 1897
Annual Tax Amount $36,790
Tax Year 2024
Lot Size 0.860 Acres
Acres 0.86
Property Description
A bespoke jewel of a home steeped in historical value. The former 'Gardener's Cottage' for the Webster Estate in Old Chestnut Hill has been seamlessly blended into a larger footprint with contemporary additions including a gym, steam room, 5 fireplaces & a masterful 1900 bottle wine room. The large open Chef's kitchen boasts an oversized center island and stainless appliances. Multiple windows and French doors afford plenty of light and easy access to the expansive rear corner yard with pool, jacuzzi & Har-Tru tennis court. Choice living areas include a stunning sunroom and a more formal living room and dining area which opens dramatically off the main foyer. The second level primary suite offers a striking vaulted ceiling, grand stone fireplace, office with large balcony and a luxe spa bathroom. A family game room downstairs hosts an impressive home theatre. A charming Nanny's suite located above the garage with a private entrance completes this magical estate, moments to Longwood CC.
Location
State MA
County Middlesex
Area Chestnut Hill
Zoning Res
Direction Beacon Street to Hammond Street to Woodman Road
Rooms
Family Room Flooring - Hardwood
Basement Partial, Crawl Space, Finished, Bulkhead, Sump Pump, Concrete
Primary Bedroom Level Second
Dining Room Flooring - Hardwood
Kitchen Flooring - Wood, Kitchen Island
Interior
Interior Features Sauna/Steam/Hot Tub, Wet Bar, Wired for Sound
Heating Forced Air, Natural Gas
Cooling Central Air, Ductless
Flooring Wood, Tile, Carpet, Hardwood
Fireplaces Number 5
Fireplaces Type Family Room, Living Room, Master Bedroom
Appliance Tankless Water Heater, Range, Dishwasher, Disposal, Trash Compactor, Microwave, Refrigerator, Washer, Dryer, Wine Refrigerator, Range Hood
Exterior
Exterior Feature Patio, Balcony, Pool - Inground Heated, Tennis Court(s), Hot Tub/Spa, Professional Landscaping, Fenced Yard
Garage Spaces 3.0
Fence Fenced
Pool Pool - Inground Heated
Community Features Public Transportation, Shopping, Park, Walk/Jog Trails, Medical Facility, Bike Path, Conservation Area, Highway Access, House of Worship, Private School, Public School, University
Utilities Available for Gas Range, for Gas Oven
Total Parking Spaces 6
Garage Yes
Private Pool true
Building
Lot Description Corner Lot
Foundation Concrete Perimeter, Stone, Slab
Sewer Public Sewer
Water Public
Architectural Style Colonial
Others
Senior Community false
Read Less Info
Want to know what your home might be worth? Contact us for a FREE valuation!

Our team is ready to help you sell your home for the highest possible price ASAP
Bought with David Gordon • Coldwell Banker Realty - New England Home Office
At Brad Hutchinson Real Estate, our main goal is simple: to assist buyers and sellers with making the best, most knowledgeable real estate decisions that are right for you. Whether you’re searching for houses for sale, commercial investment opportunities, or apartments for rent, our independent, committed staff is ready to assist you. We have over 60 years of experience serving clients in and around Melrose and Boston's North Shore.
193 Green Street, Melrose, Massachusetts, 02176, United States






