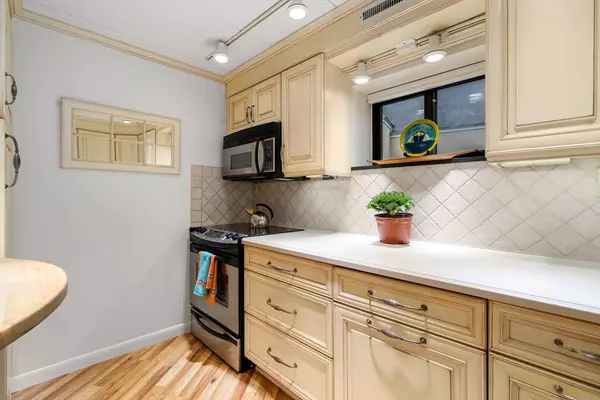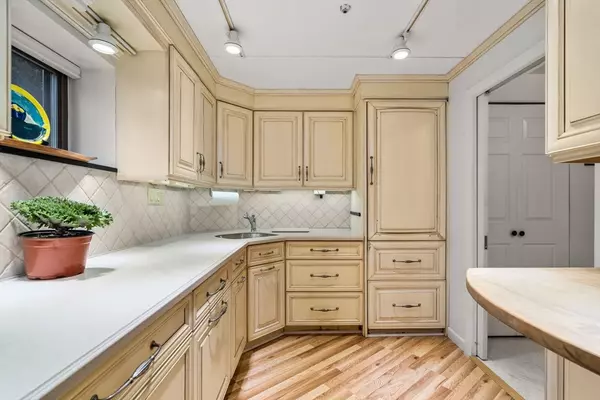$677,000
$625,000
8.3%For more information regarding the value of a property, please contact us for a free consultation.
2 Beds
2 Baths
875 SqFt
SOLD DATE : 12/20/2024
Key Details
Sold Price $677,000
Property Type Condo
Sub Type Condominium
Listing Status Sold
Purchase Type For Sale
Square Footage 875 sqft
Price per Sqft $773
MLS Listing ID 73305240
Sold Date 12/20/24
Bedrooms 2
Full Baths 2
HOA Fees $450/mo
Year Built 1979
Annual Tax Amount $4,322
Tax Year 2025
Property Description
RARELY AVAILABLE! Nestled on a peaceful, tree-lined residential street in the desirable Observatory Hill neighborhood, this 875 sq. ft. 2 bed/2 ba condo offers unparalleled access to the Smithsonian Observatory, Harvard University, and Huron Village. It's an investor's dream or a great opportunity for those looking for a pied-à-terre with proximity to the vibrant atmosphere of Harvard Square and the convenience of the Red Line. Completely repainted, new flooring, new w-to-w carpeting in bedrooms, new microwave in a fully functional kitchen. Unit also features a floor-to-ceiling slider to exclusive-use garden patio for outdoor dining, a wood-burning fireplace, central AC, and plenty of closet space. Condo fee ($450) includes professional management, master insurance, snow removal, landscaping, trash removal. Off-street parking for one car w/ additional on-street parking with city permit. Coin laundry in the building. Sorry, no smoking or dogs per the Association. No assessment planned.
Location
State MA
County Middlesex
Area West Cambridge
Zoning C1
Direction Concord to Parker to Healey. Or GPS.
Rooms
Basement N
Primary Bedroom Level First
Dining Room Flooring - Laminate, Exterior Access, Open Floorplan, Slider, Lighting - Overhead
Kitchen Closet/Cabinets - Custom Built, Flooring - Laminate, Lighting - Overhead
Interior
Interior Features Internet Available - Unknown
Heating Electric Baseboard
Cooling Central Air
Flooring Tile, Vinyl, Carpet
Fireplaces Number 1
Fireplaces Type Dining Room, Living Room
Appliance Range, Dishwasher, Disposal, Microwave, Refrigerator, Freezer, Range Hood
Laundry Third Floor, Common Area, In Building
Exterior
Exterior Feature Patio, Storage, Screens, Rain Gutters
Community Features Public Transportation, Shopping, Park, Walk/Jog Trails, Medical Facility, Bike Path, Highway Access, Private School, Public School, T-Station, University
Utilities Available for Electric Range, for Electric Oven
Roof Type Rubber
Total Parking Spaces 1
Garage No
Building
Story 1
Sewer Public Sewer
Water Public
Schools
Elementary Schools Lottery
Middle Schools Lottery
High Schools Crls
Others
Pets Allowed Yes w/ Restrictions
Senior Community false
Acceptable Financing Lender Approval Required
Listing Terms Lender Approval Required
Read Less Info
Want to know what your home might be worth? Contact us for a FREE valuation!

Our team is ready to help you sell your home for the highest possible price ASAP
Bought with Rita Guastella • Coldwell Banker Realty - Cambridge

At Brad Hutchinson Real Estate, our main goal is simple: to assist buyers and sellers with making the best, most knowledgeable real estate decisions that are right for you. Whether you’re searching for houses for sale, commercial investment opportunities, or apartments for rent, our independent, committed staff is ready to assist you. We have over 60 years of experience serving clients in and around Melrose and Boston's North Shore.
193 Green Street, Melrose, Massachusetts, 02176, United States






