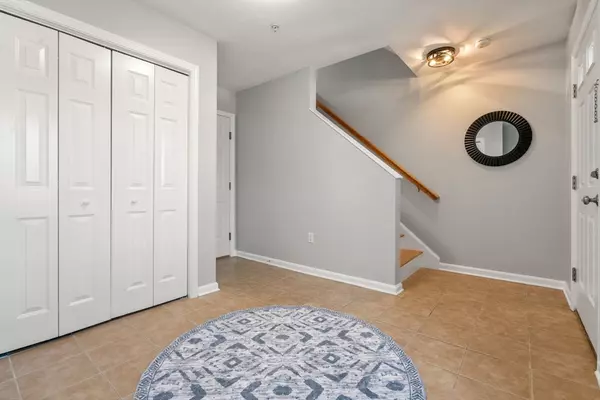$615,000
$620,000
0.8%For more information regarding the value of a property, please contact us for a free consultation.
2 Beds
1.5 Baths
1,224 SqFt
SOLD DATE : 12/20/2024
Key Details
Sold Price $615,000
Property Type Condo
Sub Type Condominium
Listing Status Sold
Purchase Type For Sale
Square Footage 1,224 sqft
Price per Sqft $502
MLS Listing ID 73296872
Sold Date 12/20/24
Bedrooms 2
Full Baths 1
Half Baths 1
HOA Fees $230/mo
Year Built 2009
Annual Tax Amount $5,763
Tax Year 2024
Property Description
Meticulously maintained move-in ready townhouse close to Malden Center offering the perfect blend of city convenience and suburban tranquility. Steps from restaurants, transit and The Northern Strand Bike Trail. Leave the city behind as you drive into your garage or walk in through your private entrance. Shed the outdoors in the mudroom with a washer-dryer and large closets. Relax and entertain in the natural-light-filled open-concept living room and eat-in chef's kitchen featuring modern white cabinetry, brand-new stainless steel appliances and granite counters. Enjoy the outdoors from the oversized deck. A spacious powder room completes the second floor. Upstairs, discover serenity in 2 generously-sized bedrooms with large closets, a lavish full bathroom and extra attic storage. Central A/C. Freshly painted with new / refinished hardwood floors throughout. Pet-friendly self-managed community with low condo fee.
Location
State MA
County Middlesex
Zoning Res
Direction Eastern Avenue to Franklin Street to Upham Street
Rooms
Basement N
Primary Bedroom Level Third
Kitchen Flooring - Hardwood, Dining Area, Balcony / Deck, Countertops - Stone/Granite/Solid, Countertops - Upgraded, Exterior Access, Open Floorplan, Recessed Lighting, Stainless Steel Appliances, Gas Stove
Interior
Interior Features Closet, Open Floorplan, Entry Hall
Heating Forced Air, Natural Gas
Cooling Central Air
Flooring Tile, Hardwood, Flooring - Stone/Ceramic Tile
Appliance Disposal, Microwave, ENERGY STAR Qualified Refrigerator, ENERGY STAR Qualified Dryer, ENERGY STAR Qualified Dishwasher, ENERGY STAR Qualified Washer, Range
Laundry Dryer Hookup - Electric, Washer Hookup, In Unit, Electric Dryer Hookup
Exterior
Exterior Feature Deck
Garage Spaces 1.0
Community Features Public Transportation, Shopping, Park, Walk/Jog Trails, Medical Facility, Conservation Area, Highway Access, House of Worship, Public School, T-Station
Utilities Available for Gas Range, for Electric Dryer, Washer Hookup
Roof Type Shingle
Total Parking Spaces 1
Garage Yes
Building
Story 3
Sewer Public Sewer
Water Public
Others
Pets Allowed Yes
Senior Community false
Acceptable Financing Contract
Listing Terms Contract
Read Less Info
Want to know what your home might be worth? Contact us for a FREE valuation!

Our team is ready to help you sell your home for the highest possible price ASAP
Bought with Matthew Wong • Red Door Real Estate

At Brad Hutchinson Real Estate, our main goal is simple: to assist buyers and sellers with making the best, most knowledgeable real estate decisions that are right for you. Whether you’re searching for houses for sale, commercial investment opportunities, or apartments for rent, our independent, committed staff is ready to assist you. We have over 60 years of experience serving clients in and around Melrose and Boston's North Shore.
193 Green Street, Melrose, Massachusetts, 02176, United States






