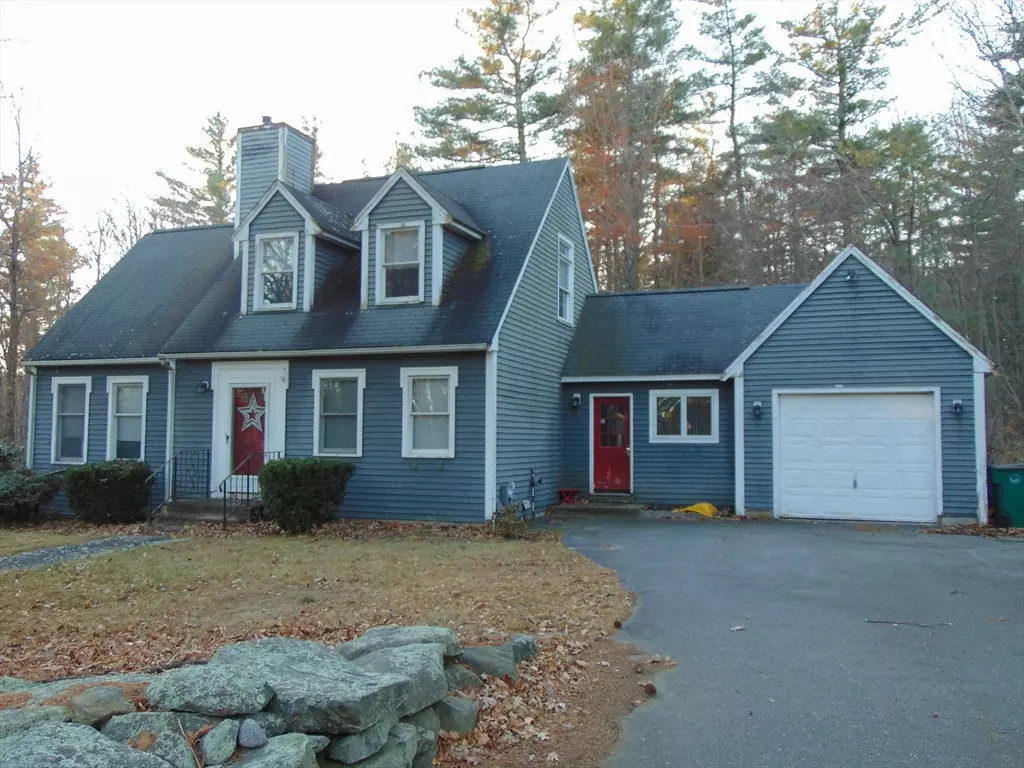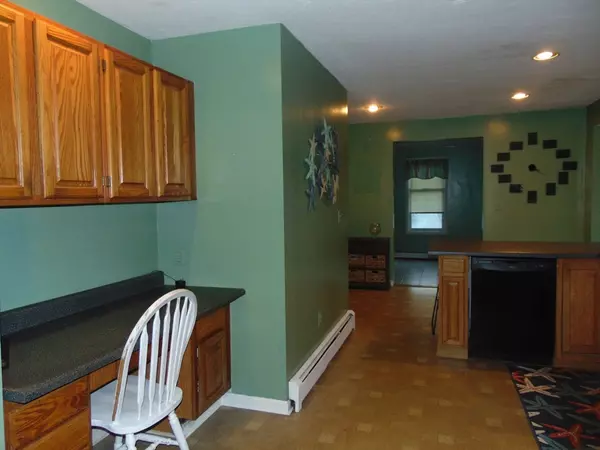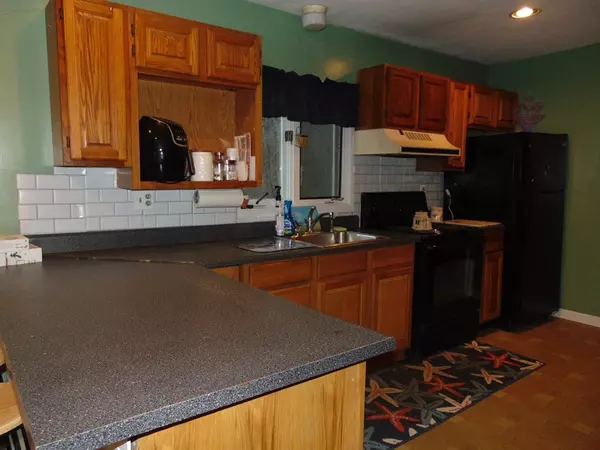$330,000
$350,000
5.7%For more information regarding the value of a property, please contact us for a free consultation.
3 Beds
1.5 Baths
1,383 SqFt
SOLD DATE : 12/19/2024
Key Details
Sold Price $330,000
Property Type Single Family Home
Sub Type Single Family Residence
Listing Status Sold
Purchase Type For Sale
Square Footage 1,383 sqft
Price per Sqft $238
Subdivision Stoney Brook Village
MLS Listing ID 73314951
Sold Date 12/19/24
Style Cape
Bedrooms 3
Full Baths 1
Half Baths 1
HOA Fees $20/ann
HOA Y/N true
Year Built 1989
Annual Tax Amount $5,495
Tax Year 2024
Lot Size 10,890 Sqft
Acres 0.25
Property Description
"Diamond in the Rough!" Attention Investors & Contractors or Buyers that have a rehab loan. Solid 6 room Cape in sought after area. Home is in the Crocker School District. Enter this home through mudroom/breezeway with slider to your back yard & above ground pool. Proceed to the kitchen w/oak cabinets, recessed lighting, pantry closet, desk area, breakfast nook w/eat-in dining area. Sunken tiled dining room w/another slider to your private back yard. Large fireplaced living room. 1st floor has a half bath & a bedroom on this floor as well. Primary bedroom & another bedroom on the 2nd floor w/huge full bathroom. Approximately additional 450 sq ft in the basement w/finished walls, ceilings & recessed lights & storage. Newer Heating system & oil tank. This home has lots to offer, just needs your TLC. Property is being sold "as is". Seller will not be making any repairs. Smoke/Co Permit is the buyer's responsibility. Rehab Loan or Cash Buyers. Won't last long, make your appointment today!
Location
State MA
County Worcester
Area Fitchburg
Zoning RR
Direction Rindge Road to StoneyBrook Village
Rooms
Family Room Exterior Access, Recessed Lighting, Lighting - Overhead
Basement Full, Partially Finished, Interior Entry, Concrete
Primary Bedroom Level Second
Dining Room Flooring - Stone/Ceramic Tile, Deck - Exterior, Exterior Access, Slider, Sunken
Kitchen Flooring - Stone/Ceramic Tile, Dining Area, Exterior Access, Recessed Lighting
Interior
Interior Features Ceiling Fan(s), Mud Room
Heating Baseboard, Oil
Cooling None
Flooring Plywood, Tile, Vinyl, Carpet, Flooring - Stone/Ceramic Tile
Fireplaces Number 1
Fireplaces Type Living Room
Appliance Water Heater, Range, Dishwasher, Refrigerator, Range Hood
Laundry Washer Hookup
Exterior
Exterior Feature Deck - Wood, Pool - Above Ground
Garage Spaces 1.0
Pool Above Ground
Community Features Park, Walk/Jog Trails, Conservation Area, House of Worship, Private School, Public School, T-Station, University, Sidewalks
Utilities Available for Electric Range, Washer Hookup
Roof Type Shingle
Total Parking Spaces 3
Garage Yes
Private Pool true
Building
Lot Description Cleared, Level
Foundation Concrete Perimeter
Sewer Public Sewer, Other
Water Public
Architectural Style Cape
Schools
Elementary Schools Public/Private
Middle Schools Public/Private
High Schools Public/Private
Others
Senior Community false
Read Less Info
Want to know what your home might be worth? Contact us for a FREE valuation!

Our team is ready to help you sell your home for the highest possible price ASAP
Bought with Cinthya Velazquez • Lamacchia Realty, Inc.
At Brad Hutchinson Real Estate, our main goal is simple: to assist buyers and sellers with making the best, most knowledgeable real estate decisions that are right for you. Whether you’re searching for houses for sale, commercial investment opportunities, or apartments for rent, our independent, committed staff is ready to assist you. We have over 60 years of experience serving clients in and around Melrose and Boston's North Shore.
193 Green Street, Melrose, Massachusetts, 02176, United States






