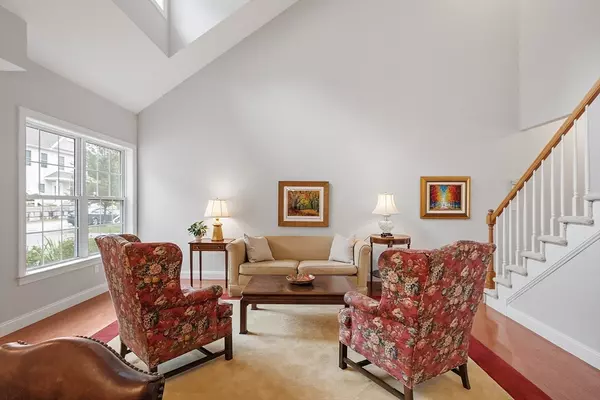$549,000
$549,000
For more information regarding the value of a property, please contact us for a free consultation.
2 Beds
2.5 Baths
1,800 SqFt
SOLD DATE : 12/12/2024
Key Details
Sold Price $549,000
Property Type Condo
Sub Type Condominium
Listing Status Sold
Purchase Type For Sale
Square Footage 1,800 sqft
Price per Sqft $305
MLS Listing ID 73294585
Sold Date 12/12/24
Bedrooms 2
Full Baths 2
Half Baths 1
HOA Fees $612/mo
Year Built 2010
Annual Tax Amount $5,428
Tax Year 2024
Property Description
Fantastic opportunity to own one of the largest units at Autumn Ridge Farm. This unit has lots of space for first floor living with a primary suite with walk in shower, a family room or office, there is also a wonderful open concept eating, living, and kitchen space with soaring ceilings and plenty of windows to let the light shine in. There is a second floor guest suite with full bath. There are two storage areas on second floor, a large basement, and an attached garage. You will love the setting on the hillside with conservation land for nature walks near your front door. Not a nature enthusiast? This complex has a lively clubhouse with a full gym, pool table room. large gathering space with fireplace, a full kitchen, a bright dining space, a lending library, craft room, and a children play room. The professional management company takes exceptional care of the grounds and landscaping. This is an easier lifestyle for the active 55+ adult with easy access to downtown Ayer and Groton.
Location
State MA
County Middlesex
Zoning res
Direction Groton Rd, Ayer or Old Ayer Rd, Groton to Autumn Ridge Dr.
Rooms
Family Room Flooring - Wall to Wall Carpet, Balcony / Deck, Slider
Basement Y
Primary Bedroom Level First
Dining Room Flooring - Hardwood, Open Floorplan
Kitchen Cathedral Ceiling(s), Flooring - Hardwood, Countertops - Stone/Granite/Solid, Open Floorplan
Interior
Interior Features High Speed Internet
Heating Central
Cooling Central Air
Flooring Wood, Tile, Carpet
Appliance Range, Dishwasher, Microwave, Refrigerator, Washer, Dryer
Laundry Laundry Closet, First Floor, In Unit
Exterior
Exterior Feature Deck - Vinyl
Garage Spaces 1.0
Community Features Public Transportation, Shopping, Pool, Tennis Court(s), Park, Walk/Jog Trails, Golf, Bike Path, Conservation Area, Highway Access, House of Worship, Private School, Public School, T-Station, Adult Community
Utilities Available for Gas Range
Roof Type Shingle
Total Parking Spaces 1
Garage Yes
Building
Story 2
Sewer Public Sewer
Water Public
Others
Pets Allowed Yes w/ Restrictions
Senior Community false
Read Less Info
Want to know what your home might be worth? Contact us for a FREE valuation!

Our team is ready to help you sell your home for the highest possible price ASAP
Bought with Tammy C. Morrison • Tammy Morrison Real Estate

At Brad Hutchinson Real Estate, our main goal is simple: to assist buyers and sellers with making the best, most knowledgeable real estate decisions that are right for you. Whether you’re searching for houses for sale, commercial investment opportunities, or apartments for rent, our independent, committed staff is ready to assist you. We have over 60 years of experience serving clients in and around Melrose and Boston's North Shore.
193 Green Street, Melrose, Massachusetts, 02176, United States






