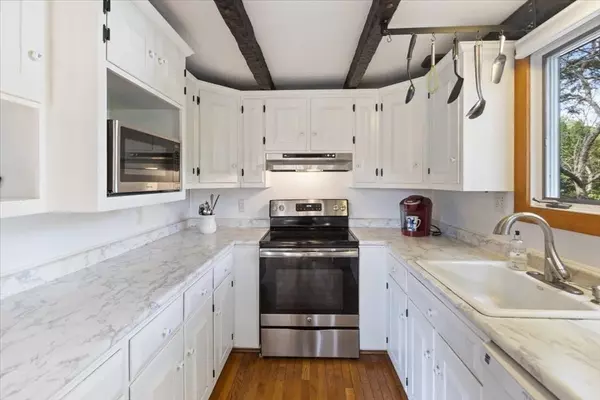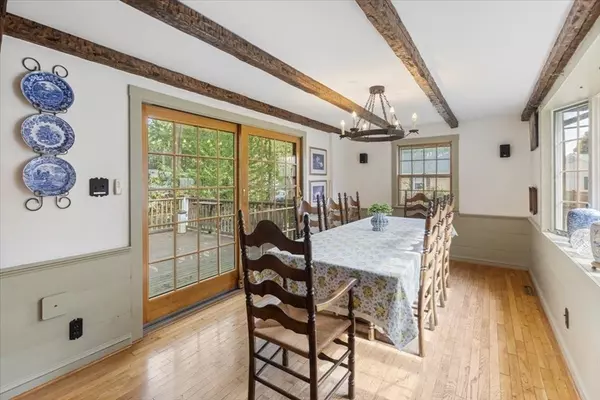$640,000
$649,900
1.5%For more information regarding the value of a property, please contact us for a free consultation.
3 Beds
2 Baths
1,764 SqFt
SOLD DATE : 12/05/2024
Key Details
Sold Price $640,000
Property Type Single Family Home
Sub Type Single Family Residence
Listing Status Sold
Purchase Type For Sale
Square Footage 1,764 sqft
Price per Sqft $362
MLS Listing ID 73294107
Sold Date 12/05/24
Style Cape
Bedrooms 3
Full Baths 2
HOA Y/N false
Year Built 1950
Annual Tax Amount $6,882
Tax Year 2024
Lot Size 8,712 Sqft
Acres 0.2
Property Description
NEW PRICE! Only $649,900! With a warm and welcoming feel as soon as you enter, the detail and charm of 496 Essex Street is evident immediately. This lovely home has beautiful wood floors, custom wood beams and lots of charm. The efficient white kitchen with dining area is bathed in light on 3 sides. With room for a table that can easily accomodate 8, it's ideal for gathering with friends. The spacious living room with fireplace is cozy spot to spend an evening. A twin size bedrom (or office) and full bath complete this floor. Upstairs you'll find two bedrooms, another generous sized full bath, and a bonus room ideal for a future walk-in-closet. The fun continues with the vintage built-in bar and bonus room in the basement. Located on a nice lot, the home has a large wood deck and an enclosed porch that connects to the garage and doubles as a mudroom for convenience. Super close to the newly refurbished tennis courts and playground and just a few minutes more to Centerville School.
Location
State MA
County Essex
Area Centerville (Bvly)
Zoning R15
Direction Essex Street on the corner of Grover Street.
Rooms
Basement Full, Partially Finished, Interior Entry, Sump Pump
Primary Bedroom Level Second
Dining Room Balcony - Exterior, Exterior Access, Open Floorplan
Kitchen Dining Area, Deck - Exterior, Exterior Access, Open Floorplan
Interior
Interior Features Closet, Bonus Room, Sun Room
Heating Forced Air, Oil
Cooling Wall Unit(s)
Flooring Wood, Carpet
Fireplaces Number 1
Fireplaces Type Living Room
Appliance Range, Dishwasher, Refrigerator, Washer, Dryer
Laundry In Basement
Exterior
Exterior Feature Porch - Enclosed, Deck - Wood
Garage Spaces 1.0
Community Features Public Transportation, Shopping, Tennis Court(s), Park, Walk/Jog Trails, Medical Facility, Bike Path, Conservation Area, Highway Access, House of Worship, Private School, Public School, T-Station, University
Utilities Available for Electric Range
Total Parking Spaces 2
Garage Yes
Building
Lot Description Corner Lot
Foundation Concrete Perimeter
Sewer Public Sewer
Water Public
Others
Senior Community false
Read Less Info
Want to know what your home might be worth? Contact us for a FREE valuation!

Our team is ready to help you sell your home for the highest possible price ASAP
Bought with Allison Rose Burns • Allison Burns Realty

At Brad Hutchinson Real Estate, our main goal is simple: to assist buyers and sellers with making the best, most knowledgeable real estate decisions that are right for you. Whether you’re searching for houses for sale, commercial investment opportunities, or apartments for rent, our independent, committed staff is ready to assist you. We have over 60 years of experience serving clients in and around Melrose and Boston's North Shore.
193 Green Street, Melrose, Massachusetts, 02176, United States






