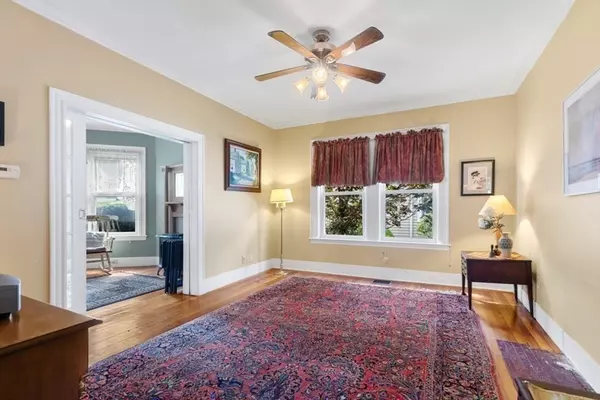$870,000
$869,900
For more information regarding the value of a property, please contact us for a free consultation.
5 Beds
2 Baths
2,220 SqFt
SOLD DATE : 12/04/2024
Key Details
Sold Price $870,000
Property Type Single Family Home
Sub Type Single Family Residence
Listing Status Sold
Purchase Type For Sale
Square Footage 2,220 sqft
Price per Sqft $391
MLS Listing ID 73279771
Sold Date 12/04/24
Style Victorian
Bedrooms 5
Full Baths 2
HOA Y/N false
Year Built 1890
Annual Tax Amount $6,614
Tax Year 2024
Lot Size 5,227 Sqft
Acres 0.12
Property Description
Located in the heart of Medford, on a pretty tree lined street, in a lovely neighborhood that offers easy access to restaurants, shops, grocery store, highway & public transportation. As you enter the foyer your gaze will be drawn to the intricately carved Newel Posts on the staircase to the 2nd. floor. A French door sweeps you into a sunny LR. with gas stove. A formal DR with chairrail mouldings provides ample space for entertaining. Adjacent to the dining room is a spacious eat-in KIT that features a skylight, ample cabinet space, some with pull out draws for easy access, and a gas stove, A large primary BR with an en suite bath, mini split, laundry and a private side porch to enjoy your morning coffee complete the first floor.The 2nd level hosts three BR and a second BTH and the fifth BR with skylight is on the third level. Energy efficient w/sun panels and insulation. Beautifully manicured gardens surround a stone patio-a perfect spot to enjoy the warm weather and outdoor dining.
Location
State MA
County Middlesex
Direction Off Salem Street
Rooms
Family Room Flooring - Hardwood, Lighting - Overhead, Crown Molding, Pocket Door
Basement Full, Interior Entry, Concrete
Primary Bedroom Level First
Dining Room Beamed Ceilings, Closet, Flooring - Hardwood, Chair Rail, Lighting - Overhead
Kitchen Skylight, Ceiling Fan(s), Closet, Dining Area, Countertops - Stone/Granite/Solid, French Doors, Exterior Access, Gas Stove, Flooring - Engineered Hardwood
Interior
Interior Features Entrance Foyer, Internet Available - Unknown
Heating Forced Air, Natural Gas, Electric
Cooling Window Unit(s)
Flooring Wood, Tile, Carpet
Fireplaces Number 1
Appliance Gas Water Heater, Range, Dishwasher, Disposal, Microwave, Refrigerator, Freezer, Washer, Dryer
Laundry Closet - Linen, Lighting - Overhead, First Floor, Gas Dryer Hookup, Washer Hookup
Exterior
Exterior Feature Porch, Patio, Garden
Community Features Public Transportation, Shopping, Tennis Court(s), Park, Walk/Jog Trails, Medical Facility, Laundromat, Bike Path, Conservation Area, Highway Access, House of Worship, Private School, Public School, T-Station, Sidewalks
Utilities Available for Gas Range, for Gas Oven, for Gas Dryer, Washer Hookup
Roof Type Shingle
Total Parking Spaces 2
Garage No
Building
Lot Description Level
Foundation Stone
Sewer Public Sewer
Water Public
Architectural Style Victorian
Schools
Elementary Schools See Supt
Middle Schools See Supt
High Schools See Supt
Others
Senior Community false
Read Less Info
Want to know what your home might be worth? Contact us for a FREE valuation!

Our team is ready to help you sell your home for the highest possible price ASAP
Bought with Donald Richmond • Gold Key Realty LLC
At Brad Hutchinson Real Estate, our main goal is simple: to assist buyers and sellers with making the best, most knowledgeable real estate decisions that are right for you. Whether you’re searching for houses for sale, commercial investment opportunities, or apartments for rent, our independent, committed staff is ready to assist you. We have over 60 years of experience serving clients in and around Melrose and Boston's North Shore.
193 Green Street, Melrose, Massachusetts, 02176, United States






