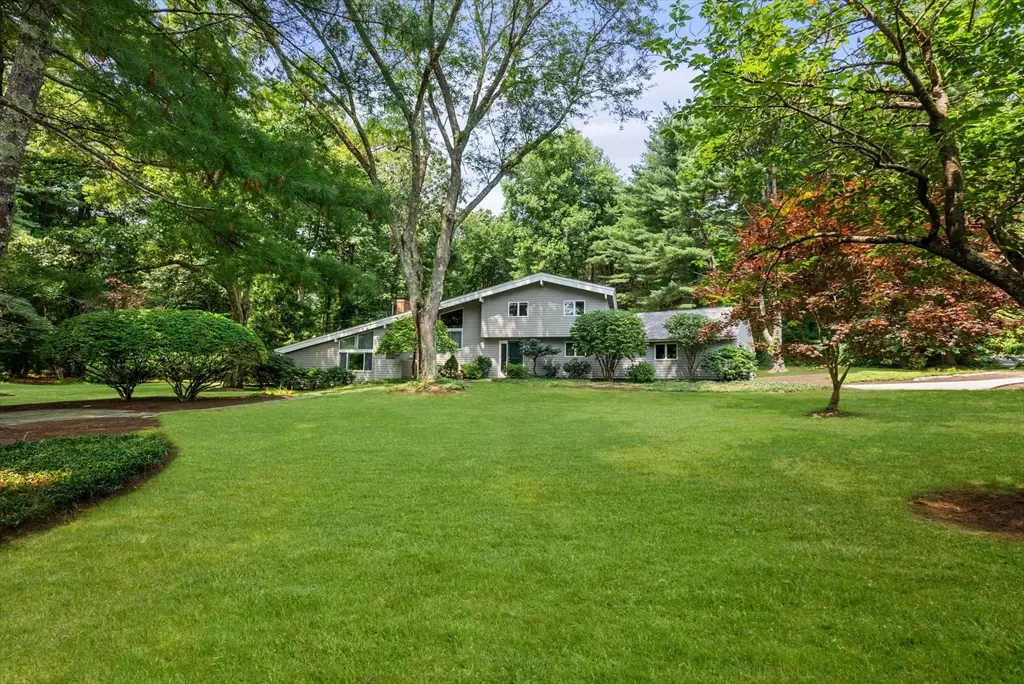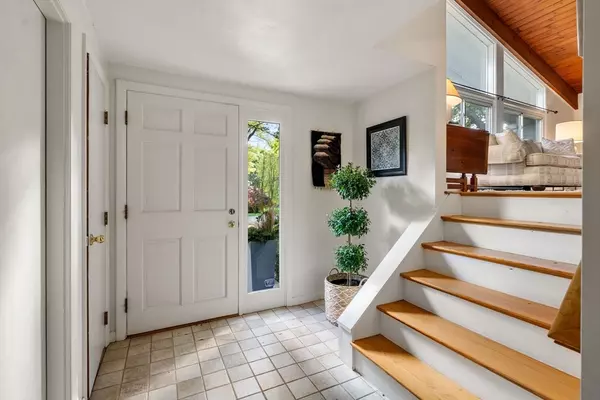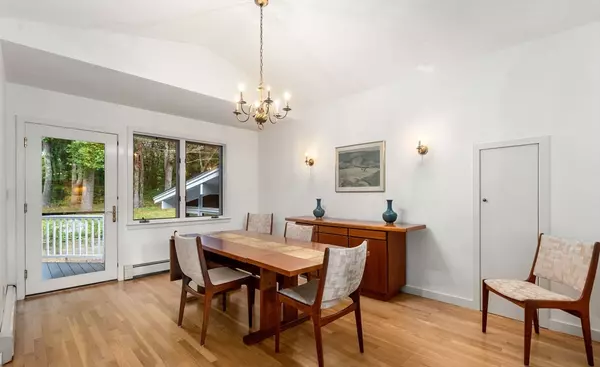$1,200,000
$1,025,000
17.1%For more information regarding the value of a property, please contact us for a free consultation.
4 Beds
2.5 Baths
2,827 SqFt
SOLD DATE : 12/02/2024
Key Details
Sold Price $1,200,000
Property Type Single Family Home
Sub Type Single Family Residence
Listing Status Sold
Purchase Type For Sale
Square Footage 2,827 sqft
Price per Sqft $424
MLS Listing ID 73302655
Sold Date 12/02/24
Style Contemporary
Bedrooms 4
Full Baths 2
Half Baths 1
HOA Y/N false
Year Built 1964
Annual Tax Amount $16,600
Tax Year 2024
Lot Size 1.500 Acres
Acres 1.5
Property Description
Captivating four-bedroom contemporary home, offering a blend of modern design and cozy warmth. Situated on an oversized lot, this property provides mature plantings, a charming patio, and ample outdoor space. Inside, you'll find an impressive kitchen addition with custom woodwork, vaulted ceilings, and natural light streaming through large windows. The eat-in kitchen features quartz countertops, ample cabinetry, and a perfect view of the lovely back yard. The spacious primary offers a private ensuite bath, creating a peaceful escape. Three additional, well-proportioned bedrooms for family or guests, while two potential home office spaces are perfect for today's work-from-home lifestyle. Architectural details like exposed beams, vaulted ceilings, and large windows enhance the home's character, blending modern with a natural palette. The expansive screen porch is perfect for enjoying the outdoors and an unfinished basement provides for future expansion potential. A true gem of a home!
Location
State MA
County Middlesex
Zoning R60
Direction Concord Road to Sherman Bridge to Oxbow Road
Rooms
Family Room Flooring - Wall to Wall Carpet, Slider
Basement Partial, Walk-Out Access, Unfinished
Dining Room Flooring - Hardwood
Kitchen Vaulted Ceiling(s), Flooring - Hardwood, Countertops - Stone/Granite/Solid, French Doors, Remodeled
Interior
Interior Features Den, Office
Heating Baseboard, Natural Gas
Cooling None
Flooring Tile, Flooring - Wall to Wall Carpet
Fireplaces Number 1
Fireplaces Type Living Room
Appliance Gas Water Heater, Oven, Dishwasher, Microwave, Range, Refrigerator
Laundry In Basement, Washer Hookup
Exterior
Exterior Feature Porch - Screened, Patio
Garage Spaces 2.0
Community Features Tennis Court(s), Walk/Jog Trails, Golf, Bike Path, Conservation Area, House of Worship, Public School
Utilities Available for Gas Range, for Electric Range, for Electric Oven, Washer Hookup
Roof Type Shingle
Total Parking Spaces 4
Garage Yes
Building
Lot Description Corner Lot
Foundation Concrete Perimeter
Sewer Private Sewer
Water Public
Architectural Style Contemporary
Schools
Elementary Schools Claypit Hill
Middle Schools Wms
High Schools Whs
Others
Senior Community false
Read Less Info
Want to know what your home might be worth? Contact us for a FREE valuation!

Our team is ready to help you sell your home for the highest possible price ASAP
Bought with Sharon Burke • Gibson Sotheby's International Realty
At Brad Hutchinson Real Estate, our main goal is simple: to assist buyers and sellers with making the best, most knowledgeable real estate decisions that are right for you. Whether you’re searching for houses for sale, commercial investment opportunities, or apartments for rent, our independent, committed staff is ready to assist you. We have over 60 years of experience serving clients in and around Melrose and Boston's North Shore.
193 Green Street, Melrose, Massachusetts, 02176, United States






