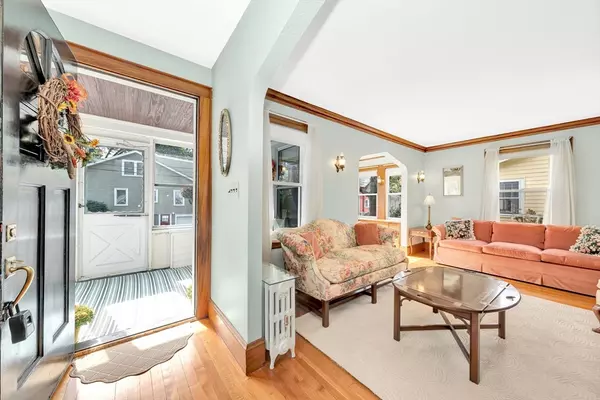$1,007,000
$899,000
12.0%For more information regarding the value of a property, please contact us for a free consultation.
3 Beds
1.5 Baths
1,960 SqFt
SOLD DATE : 11/26/2024
Key Details
Sold Price $1,007,000
Property Type Single Family Home
Sub Type Single Family Residence
Listing Status Sold
Purchase Type For Sale
Square Footage 1,960 sqft
Price per Sqft $513
MLS Listing ID 73302877
Sold Date 11/26/24
Style Colonial
Bedrooms 3
Full Baths 1
Half Baths 1
HOA Y/N false
Year Built 1932
Annual Tax Amount $8,247
Tax Year 2024
Lot Size 5,662 Sqft
Acres 0.13
Property Description
Take a glimpse back in time to a generation when folks loved, cherished & proudly maintained their homes. On a quaint little cul-de-sac abutting McClennan Park you’ll find this gem of a home where a sun porch welcomes you inside to leave your shoes & worries behind. A versatile floor plan on the main level offers well-proportioned rooms w/lovely period detail including gorgeous woodwork/moldings, custom built-ins & glass knobs. A comfortable living room sets the tone as it features a wood-burning fireplace, flanked by a sunroom/office on one side & dining room on the other. In 2010 the kitchen underwent a beautiful transformation to become the natural gathering spot as it's just off the more casual, rear den/tv room. Upstairs you’ll find a retro bath along w/3 spacious bedrooms + a nursery/office & walk-up attic while the lower level offers that elusive "extra room" ~ perfect for exercise, play, art room etc! Nature lovers will enjoy easy access to Whipple Hill trails & the bike path!
Location
State MA
County Middlesex
Zoning R1
Direction Summer to Wright to Berkeley
Rooms
Family Room Ceiling Fan(s), Flooring - Hardwood, Exterior Access
Basement Partially Finished, Interior Entry, Garage Access
Primary Bedroom Level Second
Dining Room Closet/Cabinets - Custom Built, Flooring - Hardwood, Window Seat
Kitchen Flooring - Hardwood, Dining Area, Countertops - Stone/Granite/Solid, Remodeled, Stainless Steel Appliances, Peninsula
Interior
Interior Features Archway, Closet/Cabinets - Custom Built, Sun Room, Sitting Room, Play Room, Walk-up Attic
Heating Steam, Oil
Cooling None
Flooring Tile, Hardwood, Flooring - Hardwood, Flooring - Wall to Wall Carpet
Fireplaces Number 1
Fireplaces Type Living Room
Appliance Water Heater, Range, Dishwasher, Disposal, Microwave, Refrigerator, Washer, Dryer
Laundry Electric Dryer Hookup, Washer Hookup, In Basement
Exterior
Exterior Feature Porch - Enclosed, Patio, Sprinkler System, Fenced Yard
Garage Spaces 1.0
Fence Fenced
Community Features Public Transportation, Shopping, Park, Walk/Jog Trails, Bike Path, Conservation Area, Public School
Utilities Available for Electric Range, for Electric Dryer, Washer Hookup
Roof Type Shingle
Total Parking Spaces 4
Garage Yes
Building
Lot Description Level
Foundation Block
Sewer Public Sewer
Water Public
Schools
Elementary Schools Peirce
Middle Schools Gibbs/Ottoson
High Schools Arlington High
Others
Senior Community false
Read Less Info
Want to know what your home might be worth? Contact us for a FREE valuation!

Our team is ready to help you sell your home for the highest possible price ASAP
Bought with Sarah Holt • Gibson Sotheby's International Realty

At Brad Hutchinson Real Estate, our main goal is simple: to assist buyers and sellers with making the best, most knowledgeable real estate decisions that are right for you. Whether you’re searching for houses for sale, commercial investment opportunities, or apartments for rent, our independent, committed staff is ready to assist you. We have over 60 years of experience serving clients in and around Melrose and Boston's North Shore.
193 Green Street, Melrose, Massachusetts, 02176, United States






