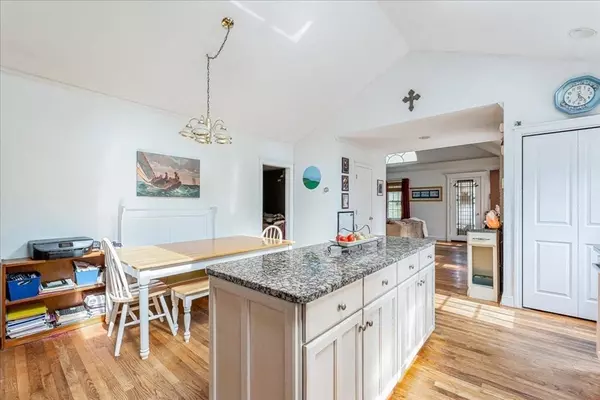$619,080
$615,900
0.5%For more information regarding the value of a property, please contact us for a free consultation.
3 Beds
1.5 Baths
2,027 SqFt
SOLD DATE : 11/22/2024
Key Details
Sold Price $619,080
Property Type Single Family Home
Sub Type Single Family Residence
Listing Status Sold
Purchase Type For Sale
Square Footage 2,027 sqft
Price per Sqft $305
MLS Listing ID 73303675
Sold Date 11/22/24
Bedrooms 3
Full Baths 1
Half Baths 1
HOA Y/N false
Year Built 1986
Annual Tax Amount $7,370
Tax Year 2024
Lot Size 0.380 Acres
Acres 0.38
Property Description
Distinctive design in a prime Hanover location! This one of a kind property offers a striking architectural style and an open floor plan. You'll love this uniquely designed 3 Bedroom, 1.5 Bath home. The spacious Kitchen, truly the heart of the home, features cathedral ceiling, skylights & a large center island - ideal for entertaining & casual dining. The expansive Primary Bedroom is a peaceful retreat, with 3 closets and lots of windows that enhance the room's airy feel. Natural light fills the home, creating a bright, welcoming atmosphere. The lower level offers a large Bonus Room perfect for a Den, Game Room, Home Office, etc. as well as an unfinished area for storage. Newer heat and central air system & water heater. Private Backyard w/shed. The 1 Car Garage adds convenience, while the home's layout invites creativity & customization. This one is ready for your personal touches to make it truly your own. Ideally located close to highways, shopping, etc. Don't miss this opportunity!
Location
State MA
County Plymouth
Zoning Res
Direction Hanover St (RT 139) to Spring St OR Broadway to Spring St
Rooms
Basement Full, Partially Finished, Walk-Out Access, Garage Access, Sump Pump, Concrete
Primary Bedroom Level Second
Kitchen Skylight, Cathedral Ceiling(s), Closet, Flooring - Hardwood, Dining Area, Countertops - Stone/Granite/Solid, Kitchen Island, Cabinets - Upgraded, Exterior Access, Open Floorplan, Recessed Lighting, Lighting - Pendant
Interior
Interior Features Recessed Lighting, Bonus Room
Heating Forced Air, Natural Gas
Cooling Central Air
Flooring Tile, Carpet, Hardwood
Appliance Electric Water Heater, Water Heater, Range, Dishwasher, Microwave
Laundry Flooring - Wall to Wall Carpet, Second Floor, Electric Dryer Hookup, Washer Hookup
Exterior
Exterior Feature Deck - Wood, Rain Gutters, Storage
Garage Spaces 1.0
Community Features Shopping, Park, Walk/Jog Trails, Stable(s), Conservation Area, Highway Access, House of Worship, Public School
Utilities Available for Gas Range, for Electric Dryer, Washer Hookup
Roof Type Shingle
Total Parking Spaces 6
Garage Yes
Building
Foundation Concrete Perimeter, Block, Other
Sewer Inspection Required for Sale
Water Public
Others
Senior Community false
Read Less Info
Want to know what your home might be worth? Contact us for a FREE valuation!

Our team is ready to help you sell your home for the highest possible price ASAP
Bought with The Core Team • William Raveis R.E. & Home Services
At Brad Hutchinson Real Estate, our main goal is simple: to assist buyers and sellers with making the best, most knowledgeable real estate decisions that are right for you. Whether you’re searching for houses for sale, commercial investment opportunities, or apartments for rent, our independent, committed staff is ready to assist you. We have over 60 years of experience serving clients in and around Melrose and Boston's North Shore.
193 Green Street, Melrose, Massachusetts, 02176, United States






