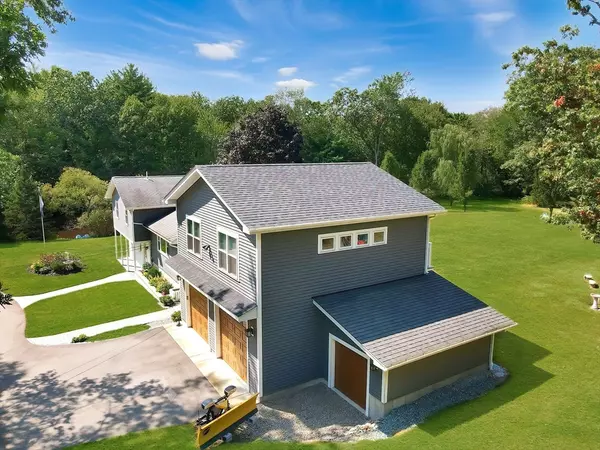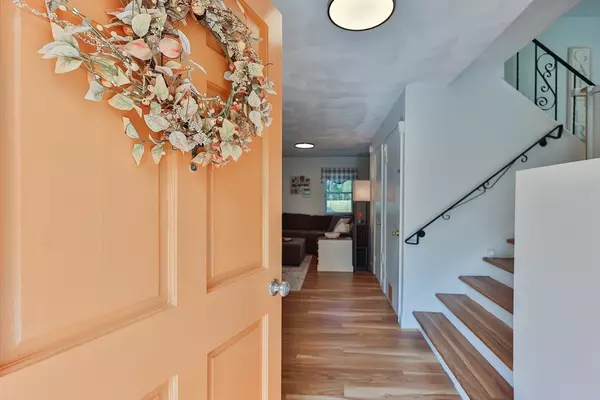$815,000
$795,000
2.5%For more information regarding the value of a property, please contact us for a free consultation.
3 Beds
2.5 Baths
2,496 SqFt
SOLD DATE : 11/21/2024
Key Details
Sold Price $815,000
Property Type Single Family Home
Sub Type Single Family Residence
Listing Status Sold
Purchase Type For Sale
Square Footage 2,496 sqft
Price per Sqft $326
MLS Listing ID 73297508
Sold Date 11/21/24
Bedrooms 3
Full Baths 2
Half Baths 1
HOA Y/N false
Year Built 1960
Annual Tax Amount $7,939
Tax Year 2024
Lot Size 2.010 Acres
Acres 2.01
Property Description
Welcome to your private oasis! Nestled on 2 acres of serene, private land, this enchanting property is a nature lover's paradise. Complete with a charming small pond and paddle boat, it offers the perfect setting to unwind and connect with the great outdoors. Enjoy the beauty of passing deer, the delightful company of visiting birds and spacious yard. Step inside to discover a newly renovated kitchen featuring elegant white cabinets, stainless appliances, new countertop, under-mount lighting, and new flooring. The floor plan, ideal for multigenerational living, seamlessly connects the kitchen to a large deck, perfect for entertaining. This home boasts numerous updates designed for comfort and convenience, including a whole-house generator, a new electric panel, modern lighting fixtures, fresh interior paint, central air, gas heating and cooking. Retreat to the spacious main bedroom sanctuary featuring a soaking tub, separate shower, private balcony. Oversized garage & bonus workshop.
Location
State MA
County Norfolk
Area Sheldonville
Zoning R-87
Direction Rt. 1A to West Street (Rt.121) to Ellery Street
Rooms
Family Room Bathroom - Half, Flooring - Laminate, Cable Hookup, Exterior Access, Slider
Basement Full, Crawl Space, Walk-Out Access, Interior Entry, Sump Pump
Primary Bedroom Level Second
Kitchen Flooring - Laminate, Dining Area, Deck - Exterior, Exterior Access, Open Floorplan, Slider
Interior
Interior Features Recessed Lighting, Office
Heating Forced Air, Natural Gas, Pellet Stove, Ductless
Cooling Central Air, Ductless
Flooring Wood, Tile, Carpet, Laminate, Flooring - Wall to Wall Carpet
Fireplaces Number 1
Appliance Electric Water Heater, Water Heater, Range, Microwave, ENERGY STAR Qualified Refrigerator
Laundry Laundry Closet, Main Level, First Floor, Electric Dryer Hookup, Washer Hookup
Exterior
Exterior Feature Deck, Patio, Balcony, Rain Gutters, Storage
Garage Spaces 2.0
Community Features Shopping, Medical Facility, Highway Access, Public School
Utilities Available for Gas Range, for Electric Dryer, Washer Hookup
Roof Type Shingle
Total Parking Spaces 8
Garage Yes
Building
Lot Description Wooded, Gentle Sloping
Foundation Concrete Perimeter
Sewer Private Sewer
Water Public
Schools
Elementary Schools Delaney/Roderic
Middle Schools Kp
High Schools King Philip
Others
Senior Community false
Acceptable Financing Contract
Listing Terms Contract
Read Less Info
Want to know what your home might be worth? Contact us for a FREE valuation!

Our team is ready to help you sell your home for the highest possible price ASAP
Bought with Patrick Arena • Better Living Real Estate, LLC

At Brad Hutchinson Real Estate, our main goal is simple: to assist buyers and sellers with making the best, most knowledgeable real estate decisions that are right for you. Whether you’re searching for houses for sale, commercial investment opportunities, or apartments for rent, our independent, committed staff is ready to assist you. We have over 60 years of experience serving clients in and around Melrose and Boston's North Shore.
193 Green Street, Melrose, Massachusetts, 02176, United States






