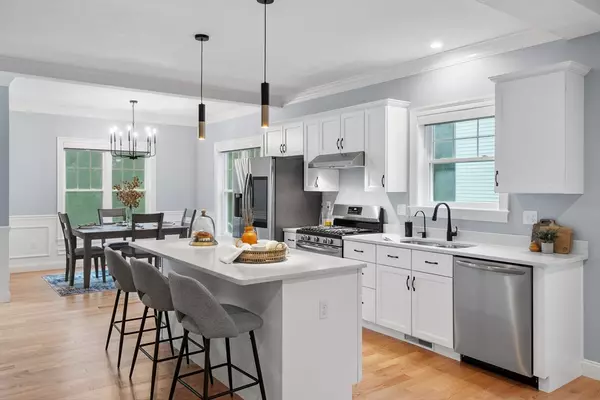$600,000
$598,000
0.3%For more information regarding the value of a property, please contact us for a free consultation.
3 Beds
2.5 Baths
2,239 SqFt
SOLD DATE : 11/20/2024
Key Details
Sold Price $600,000
Property Type Condo
Sub Type Condominium
Listing Status Sold
Purchase Type For Sale
Square Footage 2,239 sqft
Price per Sqft $267
MLS Listing ID 73280008
Sold Date 11/20/24
Bedrooms 3
Full Baths 2
Half Baths 1
HOA Fees $208/mo
Year Built 2023
Annual Tax Amount $3,676
Tax Year 2024
Property Description
OPEN HOUSE CANCELLED for SUNDAY OCT 20Welcome home to South Meadow Estates. Come see this modern townhome this weekend. The unit is an open floor plan with all the upgrades you have been wanting - the main level has upgraded cabinets, natural stone counters, oversized island, upgraded kitchen appliances, smart fridge, vent hood, 9 ft ceilings, crown molding, raised panels and optimal windows inviting plenty of sunlight. Upstairs you will find 3 generous bedrooms complete with the main primary suite plus an additional common full bath. Closet space is plentiful throughout the unit. Laundry hookups are located on the 2nd floor. Finished walkout basement currently being used as a home theatre room and additional storage. Ceiling mounted storage racks in the garage in addition to the epoxy floor in the garage. 3 zone HVAC. Deck overlooking private backyard. Close proximity to Sterling Town Beach, Davis Farmland, Wachusett Reservoir and Rota Spring Farm -
Location
State MA
County Worcester
Zoning a
Direction Please use gps, just off of Chace Hill Road
Rooms
Basement Y
Interior
Heating Forced Air, Propane, Leased Propane Tank
Cooling Central Air
Flooring Tile, Carpet, Hardwood
Fireplaces Number 1
Appliance Range, Dishwasher, Refrigerator, Range Hood
Laundry In Unit, Electric Dryer Hookup, Washer Hookup
Exterior
Exterior Feature Deck, Deck - Wood, Rain Gutters
Garage Spaces 2.0
Community Features Stable(s), Golf, Conservation Area, House of Worship, Public School
Utilities Available for Gas Range, for Gas Oven, for Electric Dryer, Washer Hookup
Roof Type Shingle
Total Parking Spaces 2
Garage Yes
Building
Story 2
Sewer Private Sewer
Water Public
Others
Senior Community false
Acceptable Financing Contract
Listing Terms Contract
Read Less Info
Want to know what your home might be worth? Contact us for a FREE valuation!

Our team is ready to help you sell your home for the highest possible price ASAP
Bought with Sandra Pinto • One Way Realty
At Brad Hutchinson Real Estate, our main goal is simple: to assist buyers and sellers with making the best, most knowledgeable real estate decisions that are right for you. Whether you’re searching for houses for sale, commercial investment opportunities, or apartments for rent, our independent, committed staff is ready to assist you. We have over 60 years of experience serving clients in and around Melrose and Boston's North Shore.
193 Green Street, Melrose, Massachusetts, 02176, United States






