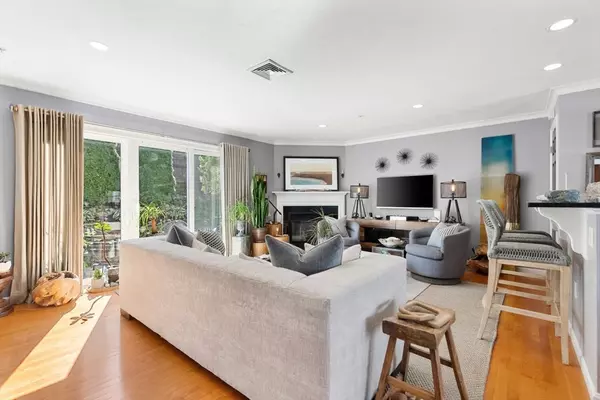$625,000
$608,000
2.8%For more information regarding the value of a property, please contact us for a free consultation.
2 Beds
1.5 Baths
1,199 SqFt
SOLD DATE : 11/18/2024
Key Details
Sold Price $625,000
Property Type Condo
Sub Type Condominium
Listing Status Sold
Purchase Type For Sale
Square Footage 1,199 sqft
Price per Sqft $521
MLS Listing ID 73297369
Sold Date 11/18/24
Bedrooms 2
Full Baths 1
Half Baths 1
HOA Fees $368/mo
Year Built 2004
Annual Tax Amount $5,963
Tax Year 2024
Property Description
GRANITE POINTE TOWN HOME with OVERSIZED 2 CAR GARAGE! Welcome Home! Located at the entrance to the prestigious Granite Links Golf Course. Beautiful 2 Bd, 1.5 Bth Townhome w/ spacious open floor plan. Pride of Ownership! Enter your warm & inviting Living Rm w/ Hardwood Floors, Gas Fireplace & sliding door opening to your private patio & landscaped grounds. The Kitchen has Granite Counters ,Stainless Appliances, Dining Area w/ Bowed Window, Window seat & a Updated Half Bath. Second floor has Primary Suite w/ fabulous California Closets. Second Bedroom has California Closets & Built in Murphy Bed w/ Shelving plus Laundry & Renovated Bath too. 2 Car Garage features direct entry w/ room for extra storage. The location is close to Highway. Enjoy Granite Links Golf Course, Driving Range, Dine at the Tavern. Minutes to Blue Hills for Hiking, close to East Milton Sq , Abby Park , Novara , The Fruit Center , Nutshell, Cue & more…OPEN HOUSES FRIDAY, SATURDAY & SUNDAY 10:00 TO 11:30.
Location
State MA
County Norfolk
Zoning Res
Direction Granite Point is on the left at entrance to Granite Links Golf Course
Rooms
Basement N
Primary Bedroom Level Second
Dining Room Bathroom - Half, Closet, Flooring - Hardwood, Window(s) - Bay/Bow/Box, Exterior Access, Open Floorplan, Slider, Window Seat
Kitchen Bathroom - Half, Flooring - Hardwood, Dining Area, Countertops - Stone/Granite/Solid, Kitchen Island, Exterior Access, Open Floorplan, Recessed Lighting, Gas Stove, Window Seat
Interior
Interior Features Cable Hookup
Heating Forced Air, Natural Gas
Cooling Central Air
Flooring Tile, Hardwood
Fireplaces Number 1
Fireplaces Type Dining Room, Living Room
Appliance Range, Dishwasher, Disposal, Microwave, Refrigerator, Washer, Dryer
Laundry Electric Dryer Hookup, Washer Hookup, Second Floor, In Unit
Exterior
Exterior Feature Patio, Decorative Lighting, Professional Landscaping, Sprinkler System, Stone Wall
Garage Spaces 2.0
Community Features Public Transportation, Shopping, Walk/Jog Trails, Stable(s), Golf, Highway Access
Utilities Available for Gas Range, for Electric Dryer, Washer Hookup
Garage Yes
Building
Story 3
Sewer Public Sewer
Water Public
Others
Senior Community false
Read Less Info
Want to know what your home might be worth? Contact us for a FREE valuation!

Our team is ready to help you sell your home for the highest possible price ASAP
Bought with Yandi Huang • Chin Law Offices

At Brad Hutchinson Real Estate, our main goal is simple: to assist buyers and sellers with making the best, most knowledgeable real estate decisions that are right for you. Whether you’re searching for houses for sale, commercial investment opportunities, or apartments for rent, our independent, committed staff is ready to assist you. We have over 60 years of experience serving clients in and around Melrose and Boston's North Shore.
193 Green Street, Melrose, Massachusetts, 02176, United States






