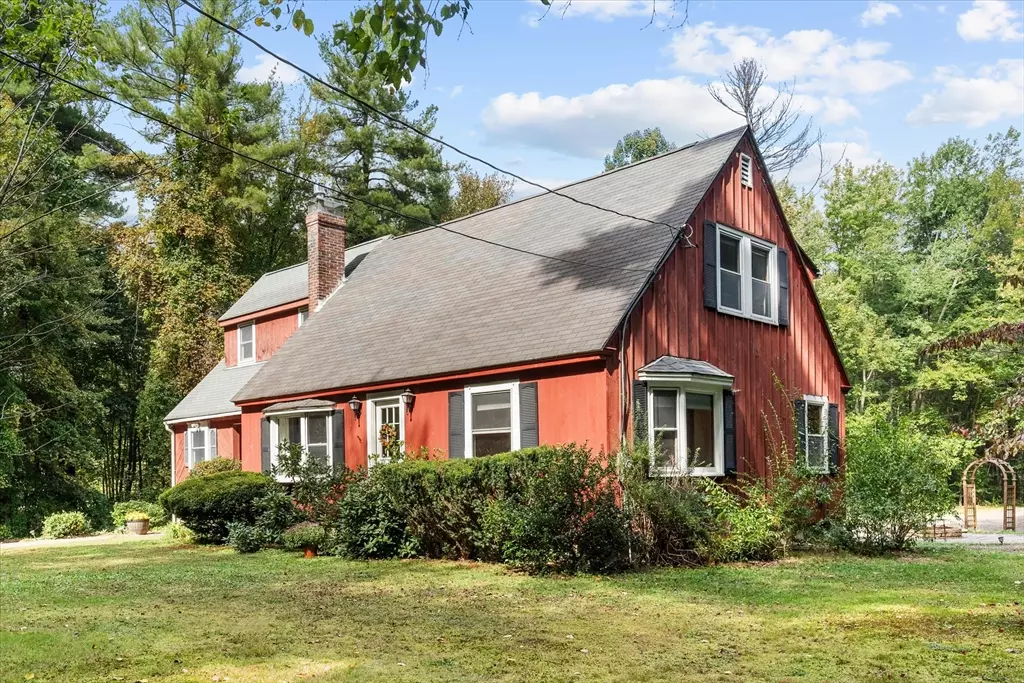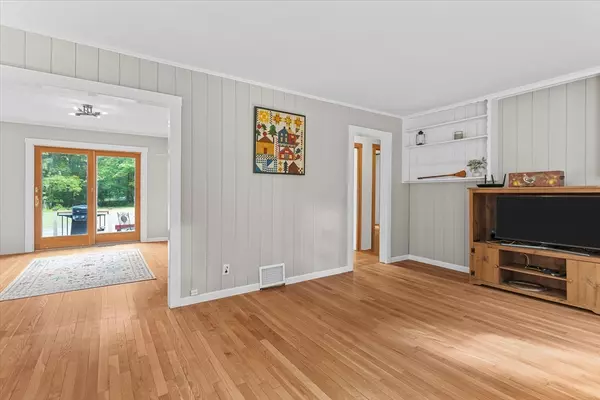$575,000
$550,000
4.5%For more information regarding the value of a property, please contact us for a free consultation.
4 Beds
3 Baths
2,184 SqFt
SOLD DATE : 11/05/2024
Key Details
Sold Price $575,000
Property Type Single Family Home
Sub Type Single Family Residence
Listing Status Sold
Purchase Type For Sale
Square Footage 2,184 sqft
Price per Sqft $263
MLS Listing ID 73294891
Sold Date 11/05/24
Style Cape
Bedrooms 4
Full Baths 3
HOA Y/N false
Year Built 1945
Annual Tax Amount $6,139
Tax Year 2024
Lot Size 1.550 Acres
Acres 1.55
Property Description
Sprawling Cape home, mins to Rte 3, shops & schools! Enormous potential & space. 4 bedrooms, 3 full baths, oak & pine hardwoods up & down! Updated cabinet packed kitchen, island, radiant heated flr, large dining area opens to homey screen porch w/new carpet, perfect for relaxing. Overlooks private back yard bordering Sherburne Nature Center. 80 acres of protected trails & natural beauty! Dining rm, slider to expansive deck, spacious living room, inviting gas fireplace. 1st flr bedroom and bonus cozy den, full updated bath complete the 1st level. Primary suite offers delightful scenic views, new carpet, full bath, balcony, home office or craft rm. Your own little Shangrila! Two additional bedrooms, sparkling wood flrs and full guest bath. Brand new, just completed septic system, hot tub, patio area, fire pit, an entertainment haven. Huge shed all located on 1.55 acres of land, tons of mature flowering trees/shrubs. A little TLC makes this an ideal starter home.
Location
State MA
County Middlesex
Zoning R1
Direction GPS
Rooms
Basement Full
Primary Bedroom Level Second
Dining Room Flooring - Hardwood, Slider
Kitchen Flooring - Stone/Ceramic Tile, Countertops - Stone/Granite/Solid, Exterior Access
Interior
Interior Features Den, Home Office, Wired for Sound
Heating Forced Air, Radiant, Natural Gas
Cooling Window Unit(s), None
Flooring Tile, Carpet, Hardwood, Flooring - Hardwood, Flooring - Wall to Wall Carpet
Fireplaces Number 1
Fireplaces Type Living Room
Appliance Gas Water Heater, Range, Dishwasher, Microwave, Refrigerator, Washer, Dryer
Laundry In Basement, Gas Dryer Hookup, Washer Hookup
Exterior
Exterior Feature Porch - Enclosed, Porch - Screened, Deck - Wood, Patio, Hot Tub/Spa, Storage
Community Features Shopping, Walk/Jog Trails, Highway Access, Private School, Public School
Utilities Available for Electric Range, for Gas Dryer, Washer Hookup, Generator Connection
Roof Type Shingle
Total Parking Spaces 6
Garage No
Building
Foundation Block
Sewer Private Sewer
Water Private
Architectural Style Cape
Others
Senior Community false
Read Less Info
Want to know what your home might be worth? Contact us for a FREE valuation!

Our team is ready to help you sell your home for the highest possible price ASAP
Bought with Robert Roy • Roy Associates LLC
At Brad Hutchinson Real Estate, our main goal is simple: to assist buyers and sellers with making the best, most knowledgeable real estate decisions that are right for you. Whether you’re searching for houses for sale, commercial investment opportunities, or apartments for rent, our independent, committed staff is ready to assist you. We have over 60 years of experience serving clients in and around Melrose and Boston's North Shore.
193 Green Street, Melrose, Massachusetts, 02176, United States






