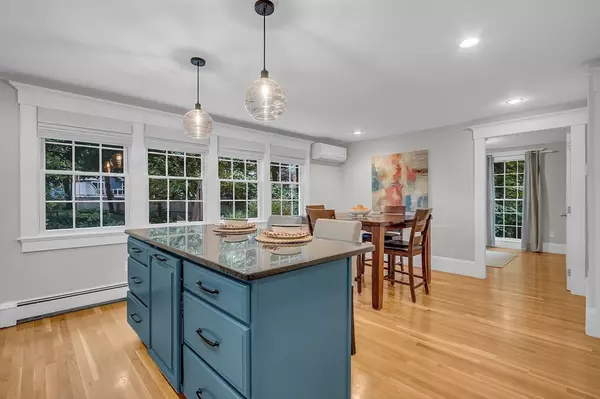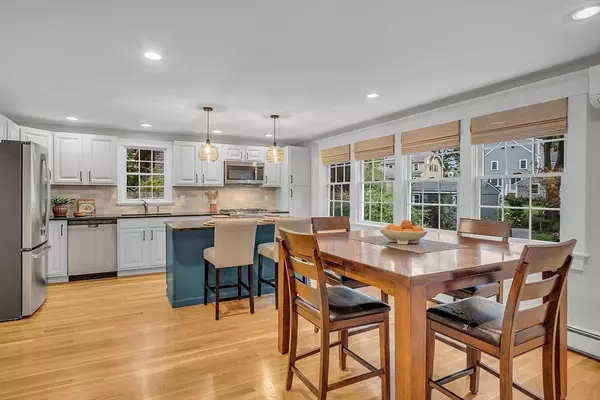$1,104,000
$1,099,000
0.5%For more information regarding the value of a property, please contact us for a free consultation.
4 Beds
2 Baths
3,252 SqFt
SOLD DATE : 10/30/2024
Key Details
Sold Price $1,104,000
Property Type Single Family Home
Sub Type Single Family Residence
Listing Status Sold
Purchase Type For Sale
Square Footage 3,252 sqft
Price per Sqft $339
MLS Listing ID 73297519
Sold Date 10/30/24
Style Colonial
Bedrooms 4
Full Baths 2
HOA Y/N false
Year Built 1834
Annual Tax Amount $10,133
Tax Year 2024
Lot Size 0.320 Acres
Acres 0.32
Property Description
Set back from the street, this beautifully renovated 19th-century farmhouse colonial blends historic charm w/ modern comforts. The expansive floor plan and natural light offer impressive scale and inviting spaces. The sun-drenched, eat-in kitchen features a wall of windows, framing serene views of the sprawling private backyard—perfect for quiet mornings or entertaining. The 1st floor boasts floor-to-ceiling windows and a cozy bench seat by the fireplace in the family room. Natural hardwood floors and high ceilings add warmth throughout. Four bedrooms—including two large options for a primary —two full baths, and central AC make this home a true gem. The finished basement provides a bonus family room, music room, and exercise area, offering extra space for all. Nestled in a peaceful, private setting yet minutes from downtown and the train, it offers the perfect balance of privacy and convenience.
Location
State MA
County Middlesex
Zoning URA
Direction Main or Lebanon St to Upham
Rooms
Family Room Flooring - Wood, Window Seat
Basement Full, Partially Finished, Bulkhead, Sump Pump
Primary Bedroom Level Second
Dining Room Flooring - Wood
Kitchen Flooring - Wood, Dining Area, Countertops - Stone/Granite/Solid, Kitchen Island, Stainless Steel Appliances
Interior
Interior Features Closet/Cabinets - Custom Built, Office, Bonus Room
Heating Baseboard, Radiant, Natural Gas, Electric
Cooling Central Air, Ductless
Flooring Wood, Tile, Carpet, Concrete, Flooring - Wood, Flooring - Wall to Wall Carpet
Fireplaces Number 1
Fireplaces Type Family Room
Appliance Gas Water Heater, Water Heater, Range, Dishwasher, Disposal, Microwave, Washer, Dryer
Laundry Gas Dryer Hookup, Washer Hookup
Exterior
Exterior Feature Patio
Community Features Public Transportation, Shopping, Pool, Tennis Court(s), Park, Walk/Jog Trails, Golf, Medical Facility, Laundromat, Bike Path, Conservation Area, Highway Access, House of Worship, Private School, Public School, T-Station
Utilities Available for Gas Range, for Gas Dryer, Washer Hookup
Roof Type Shingle
Total Parking Spaces 6
Garage No
Building
Foundation Stone
Sewer Public Sewer
Water Public
Schools
Elementary Schools Apply
Middle Schools Mvmms
High Schools Mhs
Others
Senior Community false
Read Less Info
Want to know what your home might be worth? Contact us for a FREE valuation!

Our team is ready to help you sell your home for the highest possible price ASAP
Bought with Patricia Fitzgerald • Brad Hutchinson Real Estate

At Brad Hutchinson Real Estate, our main goal is simple: to assist buyers and sellers with making the best, most knowledgeable real estate decisions that are right for you. Whether you’re searching for houses for sale, commercial investment opportunities, or apartments for rent, our independent, committed staff is ready to assist you. We have over 60 years of experience serving clients in and around Melrose and Boston's North Shore.
193 Green Street, Melrose, Massachusetts, 02176, United States






