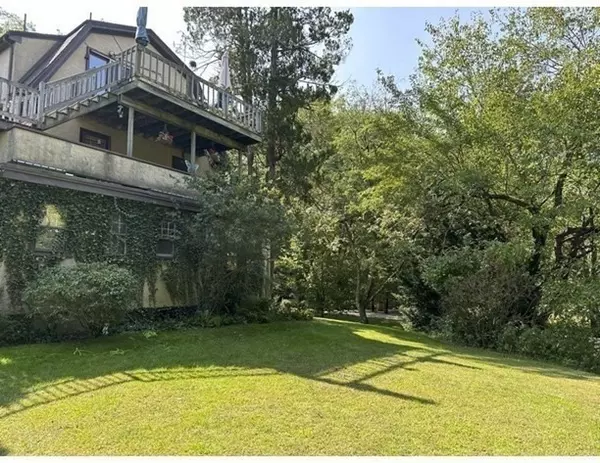$1,495,000
$1,495,000
For more information regarding the value of a property, please contact us for a free consultation.
4 Beds
2.5 Baths
2,470 SqFt
SOLD DATE : 10/22/2024
Key Details
Sold Price $1,495,000
Property Type Single Family Home
Sub Type Single Family Residence
Listing Status Sold
Purchase Type For Sale
Square Footage 2,470 sqft
Price per Sqft $605
MLS Listing ID 73290953
Sold Date 10/22/24
Style Farmhouse
Bedrooms 4
Full Baths 2
Half Baths 1
HOA Y/N false
Year Built 1928
Annual Tax Amount $11,847
Tax Year 2024
Lot Size 9,147 Sqft
Acres 0.21
Property Description
Amazing opportunity to live in the heart of Wellesley! This property is conveniently located on the beloved Brook Path, just minutes from Whole Foods, Linden Square, Washington Street, WMS, and WHS! The interior features beautiful wood trim and lots of charm, just waiting for your personal updates. The hand-crafted fireplace and floral landscape make the backyard a peaceful escape. Two decks on the second and third floors provide lovely woodland views. The third floor contains a legal one bedroom apartment with a full bath and kitchenette. So much potential... come make this house your home.
Location
State MA
County Norfolk
Zoning SR10
Direction From Wellesley Ave turn onto Clifford, left on Twitchell.
Rooms
Family Room Flooring - Hardwood
Basement Full, Interior Entry, Bulkhead
Primary Bedroom Level Second
Dining Room Flooring - Hardwood, Lighting - Overhead
Kitchen Flooring - Hardwood, Recessed Lighting
Interior
Interior Features Bonus Room, Kitchen
Heating Baseboard, Natural Gas
Cooling None
Flooring Wood, Tile, Vinyl, Carpet, Flooring - Hardwood
Fireplaces Number 1
Fireplaces Type Living Room
Appliance Gas Water Heater, Range, Refrigerator, Washer, Dryer
Laundry First Floor, Gas Dryer Hookup, Washer Hookup
Exterior
Exterior Feature Balcony - Exterior, Deck, Covered Patio/Deck
Community Features Public Transportation, Shopping, Park, Walk/Jog Trails, Public School, T-Station
Utilities Available for Gas Range, for Gas Dryer, Washer Hookup
Roof Type Shingle
Total Parking Spaces 2
Garage No
Building
Foundation Stone
Sewer Public Sewer
Water Public
Others
Senior Community false
Read Less Info
Want to know what your home might be worth? Contact us for a FREE valuation!

Our team is ready to help you sell your home for the highest possible price ASAP
Bought with Benjamin Clayman • eXp Realty

At Brad Hutchinson Real Estate, our main goal is simple: to assist buyers and sellers with making the best, most knowledgeable real estate decisions that are right for you. Whether you’re searching for houses for sale, commercial investment opportunities, or apartments for rent, our independent, committed staff is ready to assist you. We have over 60 years of experience serving clients in and around Melrose and Boston's North Shore.
193 Green Street, Melrose, Massachusetts, 02176, United States






