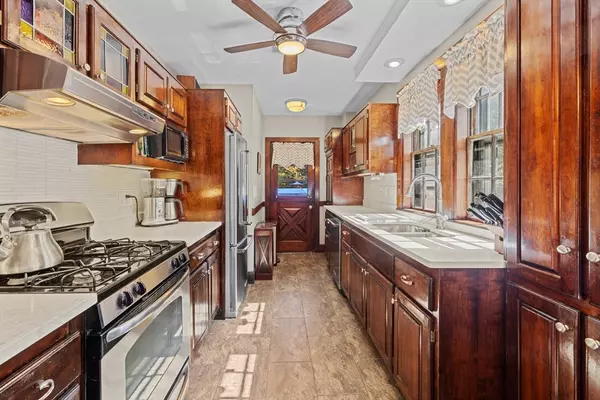$980,000
$934,900
4.8%For more information regarding the value of a property, please contact us for a free consultation.
4 Beds
1 Bath
1,743 SqFt
SOLD DATE : 10/16/2024
Key Details
Sold Price $980,000
Property Type Single Family Home
Sub Type Single Family Residence
Listing Status Sold
Purchase Type For Sale
Square Footage 1,743 sqft
Price per Sqft $562
MLS Listing ID 73285782
Sold Date 10/16/24
Style Colonial
Bedrooms 4
Full Baths 1
HOA Y/N false
Year Built 1930
Annual Tax Amount $7,015
Tax Year 2024
Lot Size 6,969 Sqft
Acres 0.16
Property Description
After 38 years, these owners are ready for their next chapter! This lovingly-maintained home glows with charm and character in one of Medford's best locations - a quiet side street less than 1/2 mile to the MBTA Commuter Rail, West Medford Square, Brooks Elementary School and Medford H.S. Well-preserved period details include the gorgeous original gumwood on the beamed ceilings, crown moulding and decorative columns. The eat-in kitchen features custom cabinets, quartz counters, ceramic-tile backsplash, gas cooking and stainless-steel appliances. The main floor also features a bedroom that can double as a home office, family room or playroom plus a heated sunroom. The second floor includes 3 large bedrooms, an office nook, ceramic tile bathroom and great closet space. The spacious unfinished basement awaits your creativity and storage ideas! Outside, enjoy a sunny, private yard with a paver patio and plenty of outdoor space to grill and garden.
Location
State MA
County Middlesex
Area West Medford
Zoning SF1
Direction High Street or Woburn Street to Brooks
Rooms
Basement Full, Interior Entry, Bulkhead, Concrete, Unfinished
Primary Bedroom Level Second
Dining Room Closet/Cabinets - Custom Built, Flooring - Hardwood, French Doors, Lighting - Overhead, Crown Molding
Kitchen Ceiling Fan(s), Flooring - Stone/Ceramic Tile, Countertops - Stone/Granite/Solid, Breakfast Bar / Nook, Chair Rail, Exterior Access, Recessed Lighting, Remodeled, Stainless Steel Appliances, Lighting - Pendant, Lighting - Overhead
Interior
Interior Features Ceiling Fan(s), Sun Room
Heating Steam, Natural Gas
Cooling None
Flooring Tile, Hardwood, Flooring - Stone/Ceramic Tile
Fireplaces Number 1
Fireplaces Type Living Room
Appliance Gas Water Heater, Range, Dishwasher, Disposal, Refrigerator, Washer, Dryer, Plumbed For Ice Maker
Laundry In Basement, Gas Dryer Hookup, Washer Hookup
Exterior
Exterior Feature Patio, Rain Gutters, Storage, Garden
Community Features Public Transportation, Shopping, Tennis Court(s), Park, Walk/Jog Trails, House of Worship, Private School, Public School, T-Station, University
Utilities Available for Gas Range, for Gas Dryer, Washer Hookup, Icemaker Connection
Roof Type Shingle
Total Parking Spaces 2
Garage No
Building
Lot Description Level
Foundation Block
Sewer Public Sewer
Water Public
Architectural Style Colonial
Schools
Elementary Schools Brooks
Others
Senior Community false
Acceptable Financing Contract
Listing Terms Contract
Read Less Info
Want to know what your home might be worth? Contact us for a FREE valuation!

Our team is ready to help you sell your home for the highest possible price ASAP
Bought with The Andover Team • True North Realty
At Brad Hutchinson Real Estate, our main goal is simple: to assist buyers and sellers with making the best, most knowledgeable real estate decisions that are right for you. Whether you’re searching for houses for sale, commercial investment opportunities, or apartments for rent, our independent, committed staff is ready to assist you. We have over 60 years of experience serving clients in and around Melrose and Boston's North Shore.
193 Green Street, Melrose, Massachusetts, 02176, United States






