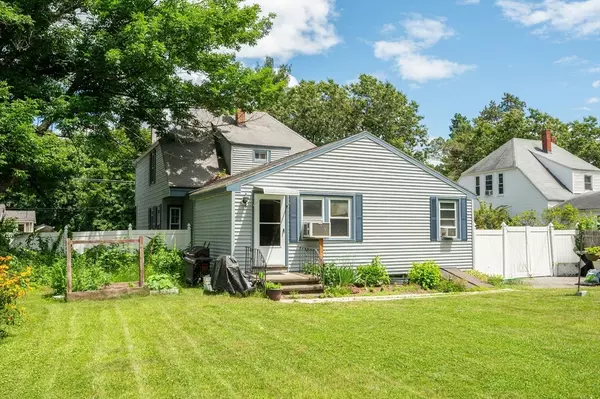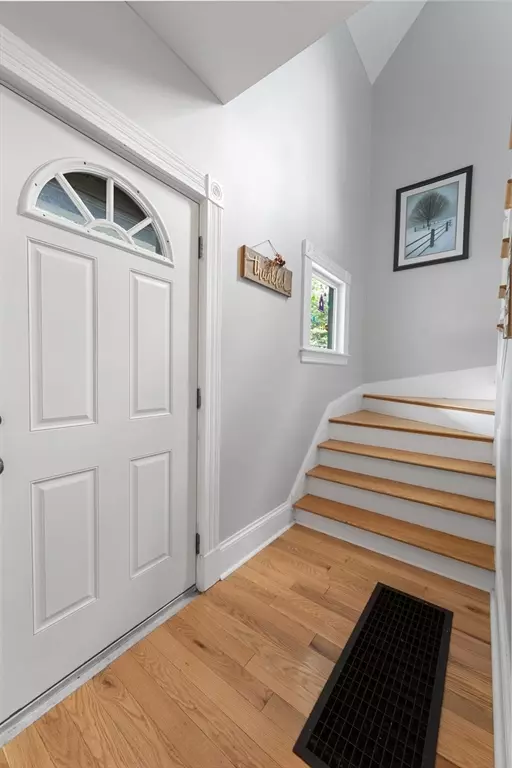$685,000
$699,000
2.0%For more information regarding the value of a property, please contact us for a free consultation.
4 Beds
2 Baths
2,369 SqFt
SOLD DATE : 10/16/2024
Key Details
Sold Price $685,000
Property Type Single Family Home
Sub Type Single Family Residence
Listing Status Sold
Purchase Type For Sale
Square Footage 2,369 sqft
Price per Sqft $289
MLS Listing ID 73257438
Sold Date 10/16/24
Style Colonial
Bedrooms 4
Full Baths 2
HOA Y/N false
Year Built 1890
Annual Tax Amount $8,971
Tax Year 2024
Lot Size 0.390 Acres
Acres 0.39
Property Description
Discover this charming home in Nabnasset Village! This property features two driveways on a spacious, fenced-in beautiful level lot with an above-ground pool for your enjoyment & privacy, surrounded by lots of green space & plantings. The separate in-law suite includes kitchen, family room, and bedroom space with a full bath, providing excellent flexibility for extended family members or guests. With separate basements & a side entry, this home offers the convenience and space you've been seeking. The main floor offers a versatile open floor plan with large rooms and a beautiful open staircase leading to the second floor. Nestled in the heart of Nabnasset Village, Westford, this home enjoys a prime location near Nabnasset Country Club, schools, recreational fields, parks, a pond, and transportation routes. Experience the best of suburban living with easy access to amenities and natural surroundings. Don't miss out on the chance to see this exceptional home!
Location
State MA
County Middlesex
Area Nabnasset
Zoning RB
Direction Rt3 N to Exit 86, merge onto MA40-W/Groton Rd toward Westford. L on Oak Hill Rd. R onto Brookside
Rooms
Family Room Flooring - Laminate
Basement Full, Walk-Out Access, Interior Entry, Bulkhead, Unfinished
Primary Bedroom Level Second
Dining Room Closet, Flooring - Hardwood, Crown Molding, Pocket Door
Kitchen Flooring - Stone/Ceramic Tile, Dining Area, Exterior Access, Recessed Lighting
Interior
Interior Features In-Law Floorplan, Kitchen
Heating Forced Air, Natural Gas
Cooling Window Unit(s)
Flooring Wood, Tile, Vinyl, Carpet, Laminate
Appliance Gas Water Heater, Range, Dishwasher, Refrigerator
Laundry Dryer Hookup - Gas, Electric Dryer Hookup, First Floor, Gas Dryer Hookup
Exterior
Exterior Feature Pool - Above Ground, Storage, Fenced Yard
Fence Fenced
Pool Above Ground
Community Features Public Transportation, Shopping, Park, Walk/Jog Trails, Golf, Highway Access, Public School
Utilities Available for Gas Range, for Gas Dryer, for Electric Dryer
Roof Type Shingle
Total Parking Spaces 6
Garage No
Private Pool true
Building
Lot Description Level
Foundation Concrete Perimeter, Stone
Sewer Private Sewer
Water Public
Architectural Style Colonial
Schools
Elementary Schools Abbot
Middle Schools Stonybrook
High Schools Westford Acad
Others
Senior Community false
Read Less Info
Want to know what your home might be worth? Contact us for a FREE valuation!

Our team is ready to help you sell your home for the highest possible price ASAP
Bought with Arianna Cardillo • LAER Realty Partners
At Brad Hutchinson Real Estate, our main goal is simple: to assist buyers and sellers with making the best, most knowledgeable real estate decisions that are right for you. Whether you’re searching for houses for sale, commercial investment opportunities, or apartments for rent, our independent, committed staff is ready to assist you. We have over 60 years of experience serving clients in and around Melrose and Boston's North Shore.
193 Green Street, Melrose, Massachusetts, 02176, United States






