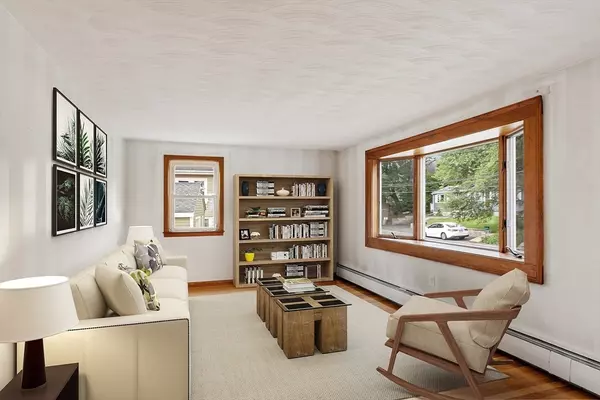$710,000
$699,900
1.4%For more information regarding the value of a property, please contact us for a free consultation.
4 Beds
2 Baths
1,792 SqFt
SOLD DATE : 10/03/2024
Key Details
Sold Price $710,000
Property Type Single Family Home
Sub Type Single Family Residence
Listing Status Sold
Purchase Type For Sale
Square Footage 1,792 sqft
Price per Sqft $396
MLS Listing ID 73262408
Sold Date 10/03/24
Style Ranch
Bedrooms 4
Full Baths 2
HOA Y/N false
Year Built 1958
Annual Tax Amount $4,907
Tax Year 2024
Lot Size 0.290 Acres
Acres 0.29
Property Description
OPEN HOUSE CANCELLED, OFFER ACCEPTED. This cherished home has been impeccably maintained by its original owners since its construction in 1958, and now awaits its next chapter. Upon entering, you'll immediately notice the abundance of natural light and the gleaming hardwood floors in the living room. The adjacent eat-in kitchen offers a versatile layout, perfect for personalization to suit your style. Enjoy the convenience of single-level living with all four bedrooms and bathrooms conveniently situated on the main floor. The sizable dining room flows seamlessly into a welcoming family room, ideal for hosting gatherings and creating lasting memories. The family room features half-vaulted ceilings and provides direct access to a large 22x18 deck, overlooking a backyard adorned with mature trees and lush shrubbery, adding to your privacy. Still need more space? The basement is just waiting to be finished to add additional living space to this expansive home.
Location
State MA
County Middlesex
Zoning R-2
Direction Merrimac St to Dartmouth St, Right on Chester Ave. Please use GPS.
Rooms
Family Room Ceiling Fan(s), Flooring - Wall to Wall Carpet, Deck - Exterior, Slider, Half Vaulted Ceiling(s)
Basement Full, Bulkhead, Concrete, Unfinished
Primary Bedroom Level Main, First
Dining Room Flooring - Hardwood, Lighting - Overhead
Kitchen Flooring - Stone/Ceramic Tile, Dining Area, Exterior Access, Recessed Lighting, Lighting - Overhead
Interior
Interior Features Walk-up Attic
Heating Baseboard, Natural Gas
Cooling None
Flooring Tile, Carpet, Hardwood
Appliance Gas Water Heater, Range, Dishwasher, Disposal, Microwave, Refrigerator, Washer, Dryer
Laundry Closet/Cabinets - Custom Built, Main Level, Electric Dryer Hookup, Washer Hookup, First Floor
Exterior
Exterior Feature Porch - Enclosed, Deck - Wood, Rain Gutters, Sprinkler System
Community Features Public Transportation, Shopping, Park, Medical Facility, Laundromat, Highway Access, House of Worship, Public School
Utilities Available for Electric Range
Roof Type Shingle,Rubber
Total Parking Spaces 4
Garage No
Building
Lot Description Level
Foundation Concrete Perimeter
Sewer Public Sewer
Water Public
Schools
Elementary Schools Altavesta
Middle Schools Kennedy
High Schools Woburn High
Others
Senior Community false
Acceptable Financing Estate Sale
Listing Terms Estate Sale
Read Less Info
Want to know what your home might be worth? Contact us for a FREE valuation!

Our team is ready to help you sell your home for the highest possible price ASAP
Bought with Andrew M. McKinney • Donnelly + Co.

At Brad Hutchinson Real Estate, our main goal is simple: to assist buyers and sellers with making the best, most knowledgeable real estate decisions that are right for you. Whether you’re searching for houses for sale, commercial investment opportunities, or apartments for rent, our independent, committed staff is ready to assist you. We have over 60 years of experience serving clients in and around Melrose and Boston's North Shore.
193 Green Street, Melrose, Massachusetts, 02176, United States






