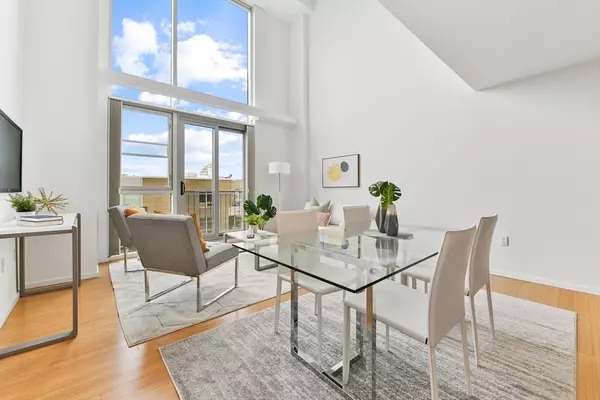$905,000
$939,000
3.6%For more information regarding the value of a property, please contact us for a free consultation.
1 Bed
1.5 Baths
929 SqFt
SOLD DATE : 09/30/2024
Key Details
Sold Price $905,000
Property Type Condo
Sub Type Condominium
Listing Status Sold
Purchase Type For Sale
Square Footage 929 sqft
Price per Sqft $974
MLS Listing ID 73253900
Sold Date 09/30/24
Bedrooms 1
Full Baths 1
Half Baths 1
HOA Fees $847/mo
Year Built 2006
Annual Tax Amount $4,995
Tax Year 2024
Property Description
MODERN & CITY LIVING LIFESTYLE at CX CambridgeCrossing in "SIERRA+TANGO CONDOMINIUMS”. ---Beautiful SUNNY SOUTH FACING with Boston Skyline Views LOFT DUPLEX with Living Area of 929 Sqft 1 BEDROOM + OFFICE/STUDY/DEN/LOFT 1.5 BATHS. Dramatic Floor Plan High Ceiling with FLOOR-TO-CEILING Window. ---PENTHOUSE LEVEL on TOP TWO FLOORS (7th & 8th Floor) of the Building with 1 DEEDED ASSIGNED GARAGE SPACE. 1-2 Earhart Street located near newly reopened Lechmere T Station New GLX Green Line Extension to Union Square Station. ---First Level has BAMBOO FLOORING & Second Level with carpet. 2-ZONE CENTRAL AC/HEAT, In-Unit UPGRADED WASHER/DRYER. ---MONTHLY CONDO FEE INCLUDES: Water, Hot water, Heat/AC (exclude electricity running fans blow air within unit), M-F On-Site Management, EZ Ride Shuttle & 24HRS CONCIERGE. ---Minutes to Lechmere T GREEN LINE, Galleria Mall, Restaurants, Logan Airport, Major Highway Access & more... ---TransitScore Rated 87/100 ---BikeScore Rated 98/100.
Location
State MA
County Middlesex
Zoning R1A
Direction 1-2 Earhart Street located in NorthPoint Park/Cambridge Crossing between Morgan Ave & Glassworks Ave
Rooms
Basement Y
Primary Bedroom Level Second
Dining Room Bathroom - Half, Flooring - Hardwood, Window(s) - Picture, Breakfast Bar / Nook, High Speed Internet Hookup, Open Floorplan, Recessed Lighting
Kitchen Flooring - Hardwood, Window(s) - Picture, Dining Area, Countertops - Stone/Granite/Solid, Breakfast Bar / Nook, Open Floorplan, Recessed Lighting, Stainless Steel Appliances, Lighting - Pendant
Interior
Interior Features Bathroom - Half, Closet, Open Floorplan, Recessed Lighting, Entrance Foyer, Office, Internet Available - Broadband, Internet Available - DSL
Heating Central, Heat Pump, Natural Gas, Individual, Unit Control
Cooling Central Air, Individual, Unit Control
Flooring Carpet, Bamboo, Flooring - Hardwood, Flooring - Wall to Wall Carpet
Appliance Disposal, Microwave, ENERGY STAR Qualified Refrigerator, ENERGY STAR Qualified Dryer, ENERGY STAR Qualified Dishwasher, Range, Plumbed For Ice Maker
Laundry Laundry Closet, Flooring - Vinyl, Electric Dryer Hookup, Washer Hookup, Second Floor, In Unit
Exterior
Exterior Feature City View(s), Professional Landscaping, Stone Wall
Garage Spaces 1.0
Community Features Public Transportation, Shopping, Park, Walk/Jog Trails, Bike Path, Highway Access, House of Worship, Marina, T-Station, University, Other
Utilities Available for Electric Range, for Electric Oven, for Electric Dryer, Washer Hookup, Icemaker Connection
View Y/N Yes
View City
Roof Type Rubber,Reflective Roofing-ENERGY STAR
Garage Yes
Building
Story 2
Sewer Public Sewer
Water Public
Others
Pets Allowed Yes w/ Restrictions
Senior Community false
Acceptable Financing Contract
Listing Terms Contract
Read Less Info
Want to know what your home might be worth? Contact us for a FREE valuation!

Our team is ready to help you sell your home for the highest possible price ASAP
Bought with Rose Hall • Blue Ocean Realty, LLC

At Brad Hutchinson Real Estate, our main goal is simple: to assist buyers and sellers with making the best, most knowledgeable real estate decisions that are right for you. Whether you’re searching for houses for sale, commercial investment opportunities, or apartments for rent, our independent, committed staff is ready to assist you. We have over 60 years of experience serving clients in and around Melrose and Boston's North Shore.
193 Green Street, Melrose, Massachusetts, 02176, United States






