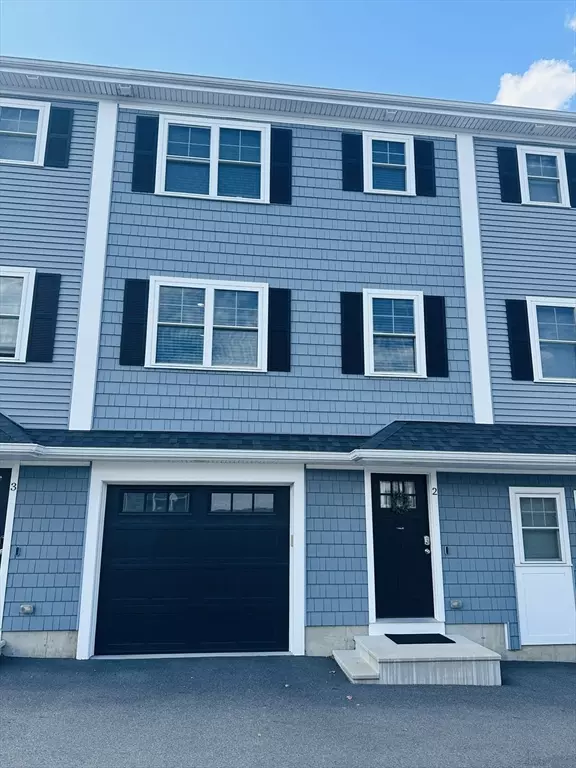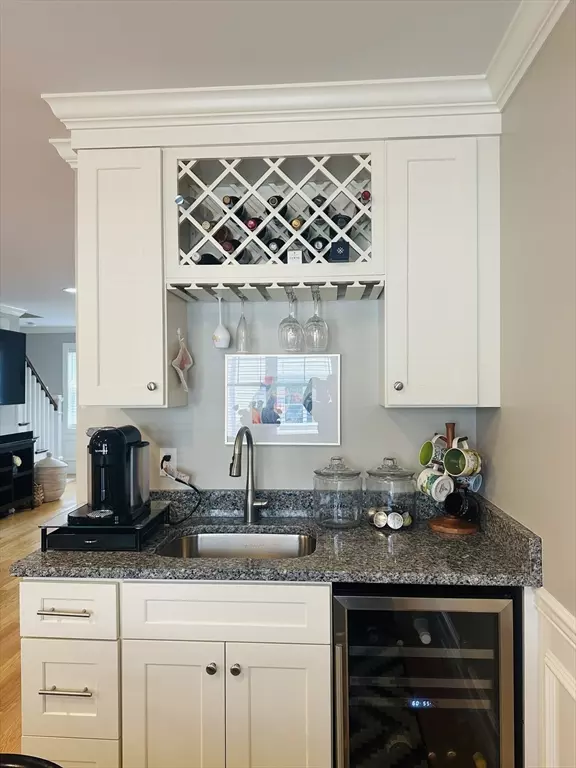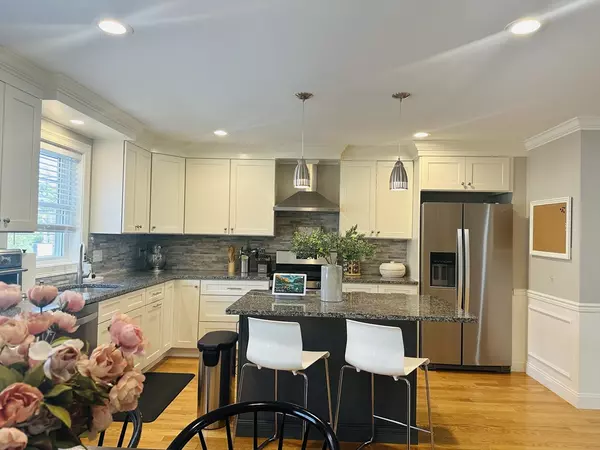$940,000
$899,900
4.5%For more information regarding the value of a property, please contact us for a free consultation.
3 Beds
3.5 Baths
2,100 SqFt
SOLD DATE : 09/30/2024
Key Details
Sold Price $940,000
Property Type Condo
Sub Type Condominium
Listing Status Sold
Purchase Type For Sale
Square Footage 2,100 sqft
Price per Sqft $447
MLS Listing ID 73285018
Sold Date 09/30/24
Bedrooms 3
Full Baths 3
Half Baths 1
Year Built 2019
Annual Tax Amount $5,162
Tax Year 2024
Property Description
Sunfilled newer construction townhome in a highly desirable downtown locale - just steps from restaurants & shops on Moody Street. Easy access to I-95, MassPike, about 18 minutes drive to Boston, walking trails, Waltham Commuter Rail, & public transportation! Minutes away from Bentley and Brandeis University, and major hospitals - MGH and Boston Children's. Property features open floor plan, crown molding, smart recessed lighting, smart Nest thermostats and doorbell, hardwood & tile flooring throughout, 3 bedrooms all with their own private bathroom, 3.5 bathrooms, modern kitchen w/stainless steel appliances, granite countertops, island, & gas cooking. Dining area w/ wet bar and wine rack. 2nd floor includes washer & dryer hookup, 2 suites. Primary suite with walk-in closet & double vanity. Additional features include 2 zones gas central heat, central AC, 2 parking spaces w/ 1 car garage, plenty of closets & fenced in paver patio.1st showing at open house Sat 9/7 & Sun 9/8 bet 11am-1pm
Location
State MA
County Middlesex
Zoning res
Direction off of Moody St
Rooms
Basement N
Interior
Interior Features Bathroom
Heating Central, Forced Air, Natural Gas
Cooling Central Air
Flooring Wood, Tile
Appliance Range, Dishwasher, Disposal, Refrigerator, Washer, Dryer, Range Hood
Laundry In Unit
Exterior
Exterior Feature Patio, Fenced Yard
Garage Spaces 1.0
Fence Security, Fenced
Community Features Public Transportation, Shopping, Walk/Jog Trails, Highway Access, Public School, T-Station, University
Utilities Available for Gas Range
Roof Type Shingle
Total Parking Spaces 1
Garage Yes
Building
Story 3
Sewer Public Sewer
Water Public
Schools
Elementary Schools Whittemore
Middle Schools Mcdevitt Middle
High Schools Waltham High
Others
Pets Allowed Yes
Senior Community false
Read Less Info
Want to know what your home might be worth? Contact us for a FREE valuation!

Our team is ready to help you sell your home for the highest possible price ASAP
Bought with Denman Drapkin Group • Compass

At Brad Hutchinson Real Estate, our main goal is simple: to assist buyers and sellers with making the best, most knowledgeable real estate decisions that are right for you. Whether you’re searching for houses for sale, commercial investment opportunities, or apartments for rent, our independent, committed staff is ready to assist you. We have over 60 years of experience serving clients in and around Melrose and Boston's North Shore.
193 Green Street, Melrose, Massachusetts, 02176, United States






