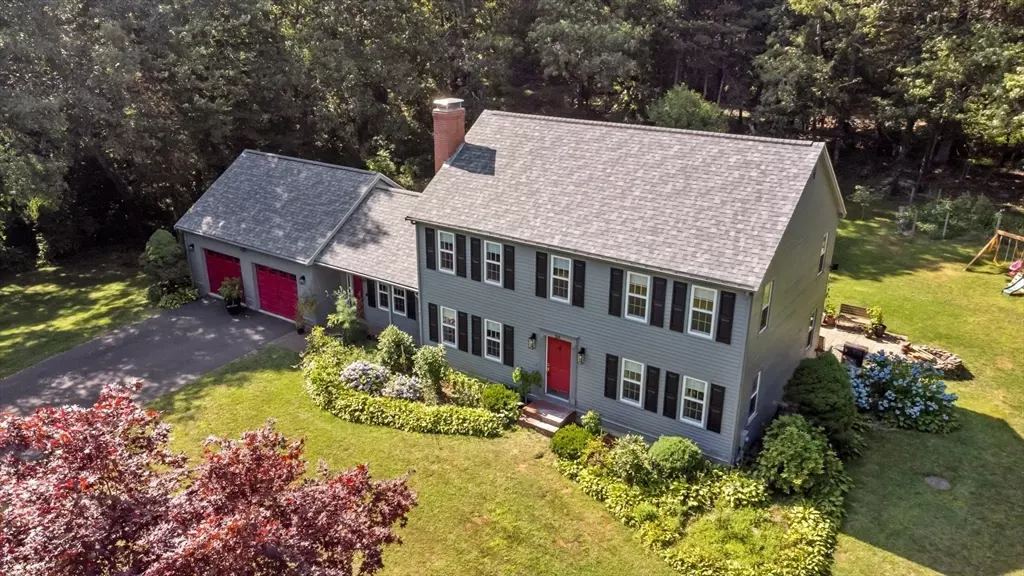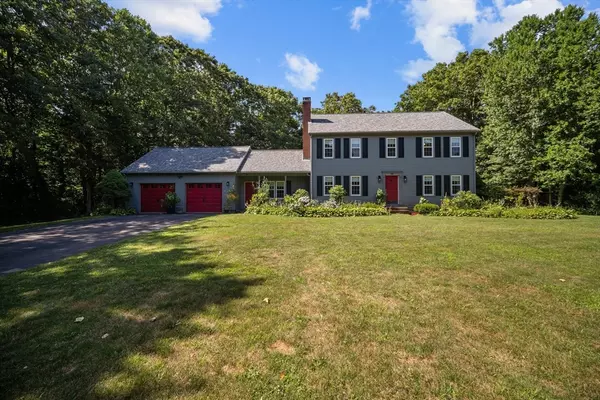$730,000
$739,999
1.4%For more information regarding the value of a property, please contact us for a free consultation.
4 Beds
2.5 Baths
2,161 SqFt
SOLD DATE : 09/30/2024
Key Details
Sold Price $730,000
Property Type Single Family Home
Sub Type Single Family Residence
Listing Status Sold
Purchase Type For Sale
Square Footage 2,161 sqft
Price per Sqft $337
MLS Listing ID 73261484
Sold Date 09/30/24
Style Colonial
Bedrooms 4
Full Baths 2
Half Baths 1
HOA Y/N false
Year Built 1990
Annual Tax Amount $6,914
Tax Year 2024
Lot Size 1.430 Acres
Acres 1.43
Property Description
Discover this beautifully updated home, perfectly situated on a tranquil corner lot with the added convenience of a nearby school bus stop. Step inside to find a modern, well-appointed kitchen featuring sleek stainless-steel appliances. The elegant tile showers throughout add a sophisticated touch. The open layout of the home offers a perfect flow for hosting assorted family gatherings and day-to-day activities. Outside, enjoy the serene koi pond that adds a touch of tranquility to the landscape. Recent enhancements include a stylish new bulkhead door and bulkhead stairs, complemented by a completed Title V inspection for added peace of mind. Located in a welcoming small subdivision, this home offers a delightful blend of community charm and easy access to local amenities as well as proximity to Providence, Worcester, Boston, and points beyond. Contact us to learn more or to arrange your private tour.
Location
State MA
County Bristol
Zoning R
Direction Homestead to Kathleen Drive to Victoria Lane. First House on Left.
Rooms
Basement Full, Bulkhead, Concrete, Unfinished
Primary Bedroom Level Second
Interior
Interior Features Internet Available - Broadband
Heating Baseboard, Oil
Cooling Central Air
Flooring Tile, Hardwood
Fireplaces Number 2
Appliance Water Heater, Range, Dishwasher, Microwave, Refrigerator, Washer, Dryer, Plumbed For Ice Maker
Laundry In Basement, Electric Dryer Hookup, Washer Hookup
Exterior
Exterior Feature Porch, Patio, Rain Gutters, Storage, Fruit Trees, Garden, Invisible Fence
Garage Spaces 2.0
Fence Invisible
Community Features Stable(s), Golf, Medical Facility
Utilities Available for Electric Range, for Electric Dryer, Washer Hookup, Icemaker Connection, Generator Connection
Roof Type Shingle
Total Parking Spaces 4
Garage Yes
Building
Lot Description Cul-De-Sac, Corner Lot, Wooded, Level
Foundation Concrete Perimeter
Sewer Private Sewer
Water Private
Architectural Style Colonial
Others
Senior Community false
Read Less Info
Want to know what your home might be worth? Contact us for a FREE valuation!

Our team is ready to help you sell your home for the highest possible price ASAP
Bought with Lisa Halajko • Blu Sky Real Estate
At Brad Hutchinson Real Estate, our main goal is simple: to assist buyers and sellers with making the best, most knowledgeable real estate decisions that are right for you. Whether you’re searching for houses for sale, commercial investment opportunities, or apartments for rent, our independent, committed staff is ready to assist you. We have over 60 years of experience serving clients in and around Melrose and Boston's North Shore.
193 Green Street, Melrose, Massachusetts, 02176, United States






