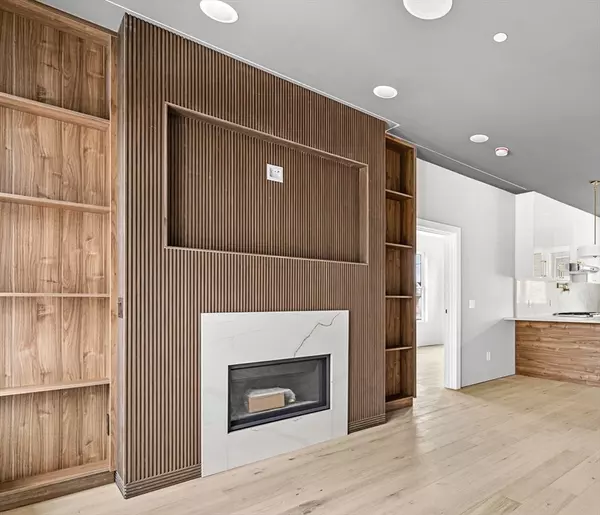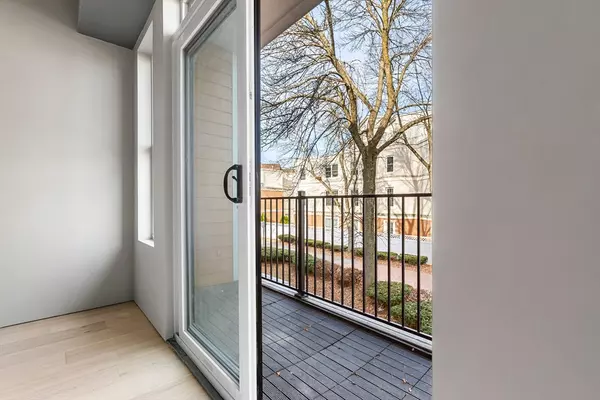$1,160,000
$1,199,900
3.3%For more information regarding the value of a property, please contact us for a free consultation.
2 Beds
2 Baths
1,193 SqFt
SOLD DATE : 09/27/2024
Key Details
Sold Price $1,160,000
Property Type Condo
Sub Type Condominium
Listing Status Sold
Purchase Type For Sale
Square Footage 1,193 sqft
Price per Sqft $972
MLS Listing ID 73262799
Sold Date 09/27/24
Bedrooms 2
Full Baths 2
HOA Fees $285
Year Built 2023
Annual Tax Amount $8,888
Tax Year 2222
Property Description
Sunsplashed Front Facing Unit...NEW CONSTRUCTION...Sophisticated Contemporary Elegance! FINANCING AS OF 7/10/24 ***4.75% (Yr1), 5.75% (Yr2) & 6.75% (Yrs3-30 / 20% dwn ) WALKING DISTANCE TO DAVIS SQ... Directly adjacent to the Minuteman Bike Path. Gorgeous FRONT FACING UNIT with BALCONY. Custom panel gas log fireplace living room w/ built in storage shelving. Built in 'mood light' linear ceiling strip.MASTER WITH TEMP CONSTROL STEAM BATH AND POSSIBLE STUDY! Stunning euro contemporary design is high end minimalist ultra modern...MANY custom features! Stunning black 'croc' highlight wall. Special attention to clean lines, energy efficiency & great soundproofing! Large Chef's kitchens w/ vented ProThermadorAppliance Package, built in cutting board and pot filler faucet. Wide plank engineered oak hrdwd flrs. NON TNDM PRKNG. Pre wired for an electric car charger. Units pre wired with CAT 6 for custom audio & can accomodate most wireless security & smart home technologies. WALK TO RED LINE.
Location
State MA
County Middlesex
Zoning Rsdntl
Direction In North Cambridge...across the street from the intersection of Cameron Ave and Mass Ave Camb
Rooms
Basement N
Primary Bedroom Level First
Interior
Heating Forced Air
Cooling Central Air
Flooring Engineered Hardwood
Fireplaces Number 1
Appliance Range, Dishwasher, Disposal, Microwave, Refrigerator, Washer, Dryer, Plumbed For Ice Maker
Laundry First Floor, In Unit, Electric Dryer Hookup, Washer Hookup
Exterior
Exterior Feature Porch
Community Features Public Transportation, Shopping, Walk/Jog Trails, Laundromat, Bike Path, Highway Access, House of Worship, Public School, T-Station, University
Utilities Available for Gas Range, for Electric Dryer, Washer Hookup, Icemaker Connection
Roof Type Rubber
Total Parking Spaces 1
Garage Yes
Building
Story 1
Sewer Public Sewer
Water Public
Others
Pets Allowed Yes
Senior Community false
Read Less Info
Want to know what your home might be worth? Contact us for a FREE valuation!

Our team is ready to help you sell your home for the highest possible price ASAP
Bought with Better Home Team • Coldwell Banker Realty - Boston

At Brad Hutchinson Real Estate, our main goal is simple: to assist buyers and sellers with making the best, most knowledgeable real estate decisions that are right for you. Whether you’re searching for houses for sale, commercial investment opportunities, or apartments for rent, our independent, committed staff is ready to assist you. We have over 60 years of experience serving clients in and around Melrose and Boston's North Shore.
193 Green Street, Melrose, Massachusetts, 02176, United States






