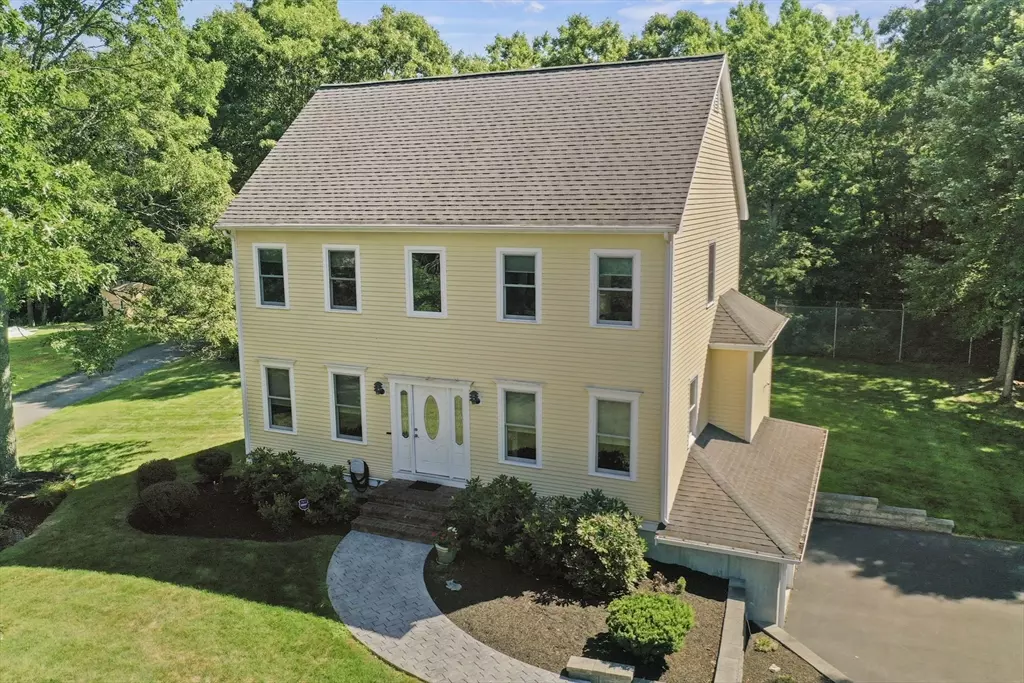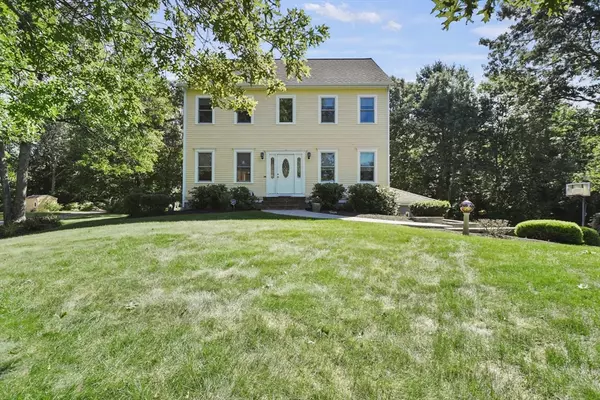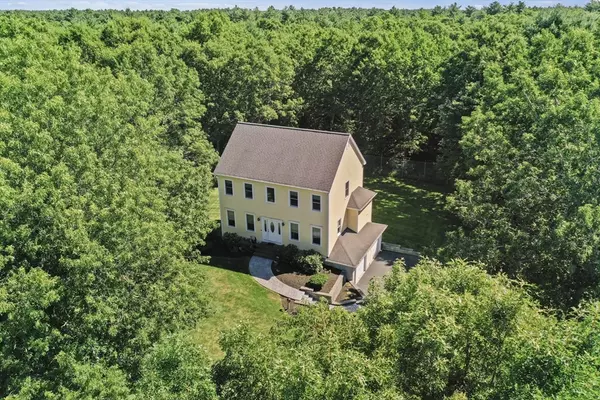$720,000
$689,000
4.5%For more information regarding the value of a property, please contact us for a free consultation.
3 Beds
2.5 Baths
1,824 SqFt
SOLD DATE : 09/27/2024
Key Details
Sold Price $720,000
Property Type Single Family Home
Sub Type Single Family Residence
Listing Status Sold
Purchase Type For Sale
Square Footage 1,824 sqft
Price per Sqft $394
Subdivision King Philip Estates
MLS Listing ID 73277605
Sold Date 09/27/24
Style Colonial,Cape
Bedrooms 3
Full Baths 2
Half Baths 1
HOA Y/N false
Year Built 1998
Annual Tax Amount $7,047
Tax Year 2024
Lot Size 0.690 Acres
Acres 0.69
Property Description
Offer Deadline 12pm Monday 8/19 Please make offers good until Tuesday at 5pm.Welcome to this beautifully maintained home in one of Raynham's most desirable neighborhoods! This 1,800+ sq ft property features 3 spacious bedrooms, 2.5 baths, and a sun-drenched, open-concept living area that seamlessly connects to an eat-in kitchen—perfect for entertaining. The home is nestled on a meticulously landscaped lot with an irrigation system, ensuring lush greenery year-round. Additionally, the property boasts a 2-car garage under the house, providing convenience and ample storage. The basement has a large safe, large coat closet, hand made work bench & shelving system and storage cabinets. Don't miss out on this inviting home that's move-in ready! Appliances Included: Natural gas grill. Updates/upgrades include: Hardwood floors, front walkway & retaining walls. Showings start at OH Thursday 8/15 from 5-7pm
Location
State MA
County Bristol
Zoning RES
Direction King Philip St to Pontiac Rd to Wampanoag Road to Arrowhead Lane
Rooms
Basement Full, Concrete
Primary Bedroom Level Second
Dining Room Flooring - Hardwood, Deck - Exterior, Exterior Access, Open Floorplan, Slider
Kitchen Closet, Flooring - Hardwood, Pantry, Open Floorplan, Recessed Lighting, Pocket Door
Interior
Interior Features Cable Hookup, Den
Heating Forced Air, Natural Gas
Cooling Central Air
Flooring Wood, Tile, Flooring - Hardwood
Appliance Gas Water Heater, Water Heater, Range, Dishwasher, Disposal, Microwave, Refrigerator, Dryer, Other
Laundry Bathroom - Half, Flooring - Stone/Ceramic Tile, Gas Dryer Hookup, Washer Hookup, First Floor
Exterior
Exterior Feature Deck - Wood, Rain Gutters, Sprinkler System, Screens, Stone Wall
Garage Spaces 2.0
Community Features Highway Access, House of Worship, Public School
Roof Type Shingle
Total Parking Spaces 10
Garage Yes
Building
Lot Description Wooded
Foundation Concrete Perimeter
Sewer Public Sewer
Water Public
Others
Senior Community false
Read Less Info
Want to know what your home might be worth? Contact us for a FREE valuation!

Our team is ready to help you sell your home for the highest possible price ASAP
Bought with Patricia Candela • Centre Realty Group

At Brad Hutchinson Real Estate, our main goal is simple: to assist buyers and sellers with making the best, most knowledgeable real estate decisions that are right for you. Whether you’re searching for houses for sale, commercial investment opportunities, or apartments for rent, our independent, committed staff is ready to assist you. We have over 60 years of experience serving clients in and around Melrose and Boston's North Shore.
193 Green Street, Melrose, Massachusetts, 02176, United States






