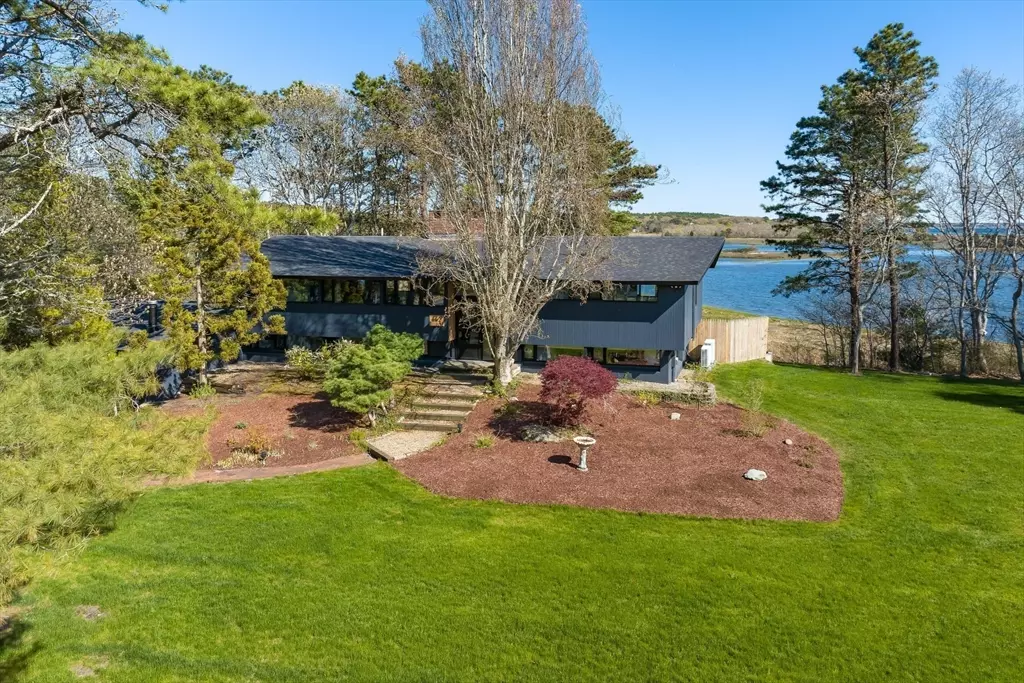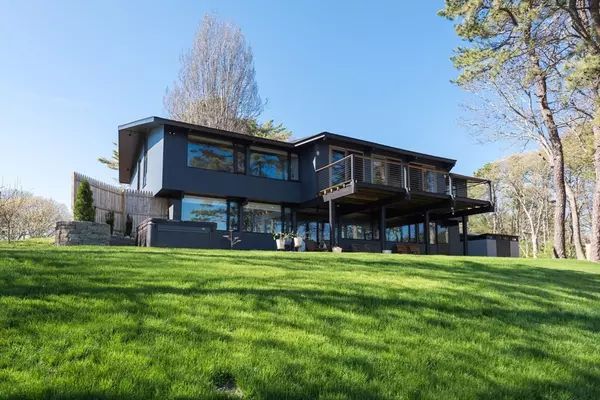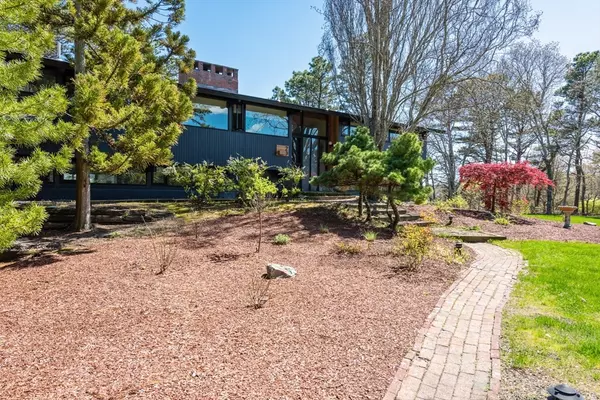$1,700,000
$1,700,000
For more information regarding the value of a property, please contact us for a free consultation.
3 Beds
2.5 Baths
2,790 SqFt
SOLD DATE : 09/25/2024
Key Details
Sold Price $1,700,000
Property Type Single Family Home
Sub Type Single Family Residence
Listing Status Sold
Purchase Type For Sale
Square Footage 2,790 sqft
Price per Sqft $609
Subdivision Little Harbor Estates
MLS Listing ID 73235236
Sold Date 09/25/24
Style Contemporary
Bedrooms 3
Full Baths 2
Half Baths 1
HOA Fees $9/ann
HOA Y/N true
Year Built 1975
Annual Tax Amount $9,585
Tax Year 2024
Lot Size 1.260 Acres
Acres 1.26
Property Description
Wareham's Gold Coast offers us one of her hidden gems in this Little Harbor waterfront beauty. An original Acorn Deck House, the current owners have restored it to exacting standards and created a timeless homage to contemporary architecture and mid-century modern style. Privately sited on 1.2 acres, on a natural rise above the cove, the views reach out to Little Harbor Beach and Buzzards Bay. Direct water access is achieved with a boardwalk over the marsh. Mature plantings provide shade, and the lawn is lush, ready for play. Once inside, the elegant luxury of hand finished wood, Spanish flooring, period fixtures and lighting and a gourmet kitchen set the tone for gracious living. GE Cafe appliances, leathered quartzite, wine fridge and custom cabinetry greet the nascent chef. This is a must see home for the buyer looking for southern exposure on the water, exquisite renovation details and sophisticated surroundings. This gem is ready for a new chapter. Are you the next lucky steward?
Location
State MA
County Plymouth
Zoning 1010
Direction Great Neck Road to Maritime Drive.
Rooms
Basement Full, Finished, Walk-Out Access, Interior Entry, Garage Access
Interior
Heating Baseboard, Oil
Cooling Ductless
Flooring Tile, Hardwood
Fireplaces Number 2
Appliance Water Heater, Oven, Dishwasher, Microwave, Range, Refrigerator, Washer, Dryer
Exterior
Exterior Feature Deck - Wood, Patio, Hot Tub/Spa, Sprinkler System, Decorative Lighting, Other
Garage Spaces 2.0
Community Features Park, Golf, Conservation Area
Waterfront Description Waterfront,Beach Front,Navigable Water,Ocean,Bay,Direct Access,Marsh,Private,Bay,Ocean,1/10 to 3/10 To Beach,Beach Ownership(Association)
View Y/N Yes
View Scenic View(s)
Roof Type Shingle
Total Parking Spaces 5
Garage Yes
Building
Lot Description Easements, Flood Plain, Level
Foundation Concrete Perimeter
Sewer Private Sewer
Water Public
Architectural Style Contemporary
Schools
Elementary Schools Wareham Es
Middle Schools Wareham Middle
High Schools Wareham High
Others
Senior Community false
Read Less Info
Want to know what your home might be worth? Contact us for a FREE valuation!

Our team is ready to help you sell your home for the highest possible price ASAP
Bought with Kerrin LaFrance • Kinlin Grover Compass
At Brad Hutchinson Real Estate, our main goal is simple: to assist buyers and sellers with making the best, most knowledgeable real estate decisions that are right for you. Whether you’re searching for houses for sale, commercial investment opportunities, or apartments for rent, our independent, committed staff is ready to assist you. We have over 60 years of experience serving clients in and around Melrose and Boston's North Shore.
193 Green Street, Melrose, Massachusetts, 02176, United States






