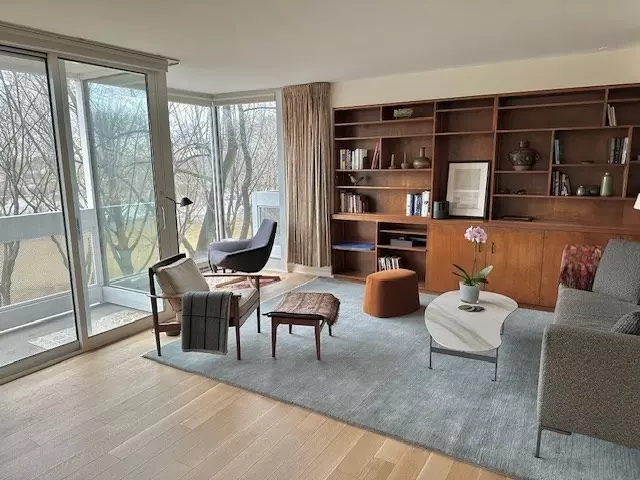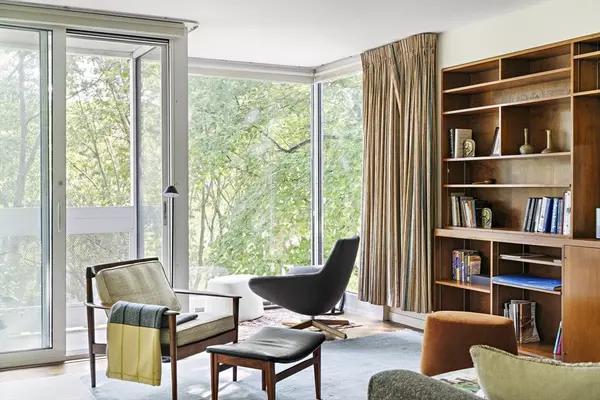$2,950,000
$3,100,000
4.8%For more information regarding the value of a property, please contact us for a free consultation.
2 Beds
2 Baths
1,374 SqFt
SOLD DATE : 09/24/2024
Key Details
Sold Price $2,950,000
Property Type Condo
Sub Type Condominium
Listing Status Sold
Purchase Type For Sale
Square Footage 1,374 sqft
Price per Sqft $2,147
MLS Listing ID 73293592
Sold Date 09/24/24
Bedrooms 2
Full Baths 2
HOA Fees $2,841
Year Built 1986
Annual Tax Amount $14,880
Tax Year 2024
Property Description
Peaceful, panoramic, treetop views overlooking JFK Park & Charles River. End/corner unit offers both front to back floor plan & windows on 3 sides. Open, liv/dining rm has flr to ceiling, south facing windows, w/two glass alcoves, private balcony & wall of mahogany bookcases. Quartersawn oak flrs. Eat-in kitchen w/new SS appliances. Main bdrm has private bath & walk in closet. In unit W/D & copious closet space inc. priv. storage on different floor. Enjoy direct access to your unit from garage/lobby via semiprivate elevator. Sought after building for its security, convenience & prestige & 24 hr concierge. Sense of community resulting from hi owner occ. & many long-term residents, fostered via common reception & courtyard that hosts social events. The Residences offers a rare opportunity to enjoy a private retreat while living in the heart of Harvard Sq. Fine restaurants & shopping just outside your door. Kennedy School next door, easy walk/bike/drive/T ride to MIT, MGH, downtown.
Location
State MA
County Middlesex
Zoning res
Direction Entrance to the Residences is in through the beautiful courtyard behind the Charles Hotel.
Rooms
Basement N
Primary Bedroom Level Fourth Floor
Dining Room Flooring - Wood, Window(s) - Picture, Balcony / Deck, Open Floorplan
Kitchen Flooring - Stone/Ceramic Tile, Pantry, Stainless Steel Appliances
Interior
Heating Heat Pump
Cooling Central Air
Appliance Dishwasher, Disposal, Microwave, Refrigerator, Washer, Dryer
Laundry Fourth Floor, In Unit
Exterior
Exterior Feature Balcony, City View(s)
Garage Spaces 1.0
Community Features Public Transportation, Shopping, Park, Walk/Jog Trails, Medical Facility, Bike Path, Highway Access, House of Worship, Private School, Public School, T-Station, University
Waterfront Description Waterfront,River
View Y/N Yes
View City
Roof Type Rubber
Garage Yes
Building
Story 1
Sewer Public Sewer
Water Public
Others
Pets Allowed Yes
Senior Community false
Read Less Info
Want to know what your home might be worth? Contact us for a FREE valuation!

Our team is ready to help you sell your home for the highest possible price ASAP
Bought with Michael Glenmullen • Coldwell Banker Realty - Cambridge

At Brad Hutchinson Real Estate, our main goal is simple: to assist buyers and sellers with making the best, most knowledgeable real estate decisions that are right for you. Whether you’re searching for houses for sale, commercial investment opportunities, or apartments for rent, our independent, committed staff is ready to assist you. We have over 60 years of experience serving clients in and around Melrose and Boston's North Shore.
193 Green Street, Melrose, Massachusetts, 02176, United States






