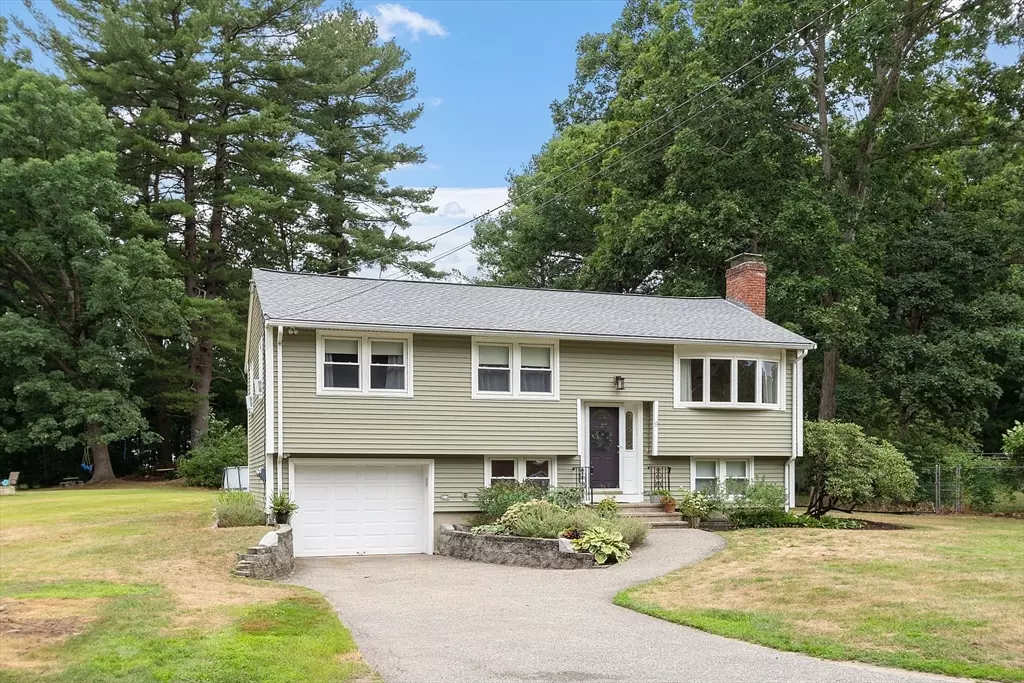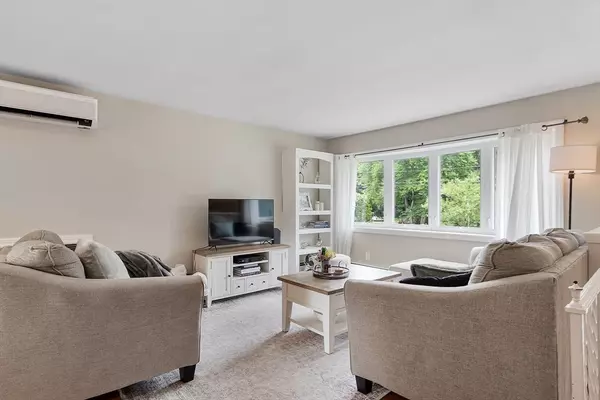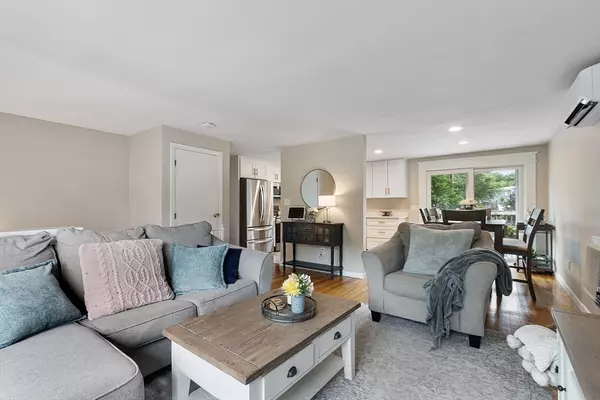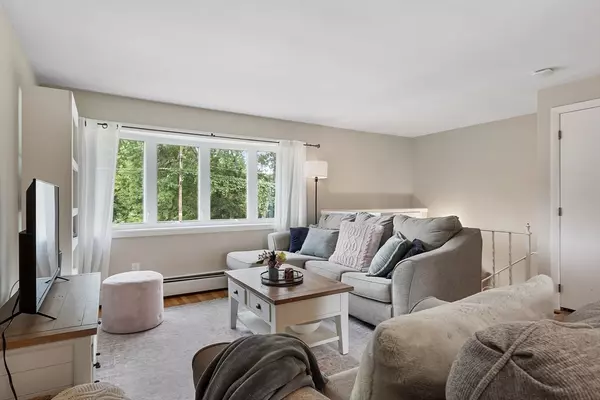$660,000
$619,900
6.5%For more information regarding the value of a property, please contact us for a free consultation.
4 Beds
1 Bath
1,378 SqFt
SOLD DATE : 09/23/2024
Key Details
Sold Price $660,000
Property Type Single Family Home
Sub Type Single Family Residence
Listing Status Sold
Purchase Type For Sale
Square Footage 1,378 sqft
Price per Sqft $478
MLS Listing ID 73271500
Sold Date 09/23/24
Style Split Entry
Bedrooms 4
Full Baths 1
HOA Y/N false
Year Built 1965
Annual Tax Amount $5,771
Tax Year 2024
Lot Size 0.450 Acres
Acres 0.45
Property Description
Welcome to this charming split-entry home featuring 4 bedrooms and 1 bath. As you enter, ascend to the open living room and dining area, where the natural light floods the space, highlighting the beautiful hardwood floors throughout. The updated kitchen is a chef's delight, boasting shaker white cabinets, quartz counters, elegant gold pulls, and sleek stainless steel appliances. The first floor is complete with 3 bedrooms and a full bathroom. Downstairs, discover a versatile primary suite with a walk-in closet and a cozy fireplace, perfect as a bedroom or additional sitting area.The home office could also turn into a large dressing room right off the primary...many possibilities! Outside, you'll enjoy your deck overlooking a spacious backyard, ideal for entertaining. Conveniently located with easy access to shopping, this home offers both comfort and convenience. Don't miss the opportunity to make this delightful property your own!
Location
State MA
County Middlesex
Zoning 01
Direction Salem Rd to Springwell Rd
Rooms
Basement Full, Partially Finished, Interior Entry
Primary Bedroom Level Basement
Dining Room Flooring - Hardwood, Balcony / Deck, Exterior Access, Recessed Lighting, Slider
Kitchen Flooring - Vinyl, Window(s) - Bay/Bow/Box, Countertops - Stone/Granite/Solid, Cabinets - Upgraded, Recessed Lighting, Stainless Steel Appliances
Interior
Interior Features Office
Heating Baseboard, Oil
Cooling Window Unit(s), Ductless
Flooring Tile, Hardwood, Vinyl / VCT, Flooring - Vinyl
Fireplaces Number 1
Fireplaces Type Master Bedroom
Appliance Electric Water Heater, Range, Dishwasher, Disposal, Microwave, Refrigerator, Washer, Dryer
Laundry Flooring - Vinyl, In Basement, Electric Dryer Hookup, Washer Hookup
Exterior
Exterior Feature Deck, Pool - Above Ground
Garage Spaces 1.0
Pool Above Ground
Community Features Public Transportation, Shopping, Tennis Court(s), Park, Walk/Jog Trails, Golf, Medical Facility, Laundromat, Bike Path, Conservation Area, Highway Access, House of Worship, Public School, T-Station
Utilities Available for Electric Range, for Electric Dryer, Washer Hookup
Roof Type Shingle
Total Parking Spaces 4
Garage Yes
Private Pool true
Building
Foundation Concrete Perimeter
Sewer Public Sewer
Water Public
Schools
Elementary Schools Kennedy Elem.
Middle Schools Locke Middle
High Schools Bmhs
Others
Senior Community false
Read Less Info
Want to know what your home might be worth? Contact us for a FREE valuation!

Our team is ready to help you sell your home for the highest possible price ASAP
Bought with Suman Mahara • oNest Real Estate

At Brad Hutchinson Real Estate, our main goal is simple: to assist buyers and sellers with making the best, most knowledgeable real estate decisions that are right for you. Whether you’re searching for houses for sale, commercial investment opportunities, or apartments for rent, our independent, committed staff is ready to assist you. We have over 60 years of experience serving clients in and around Melrose and Boston's North Shore.
193 Green Street, Melrose, Massachusetts, 02176, United States






