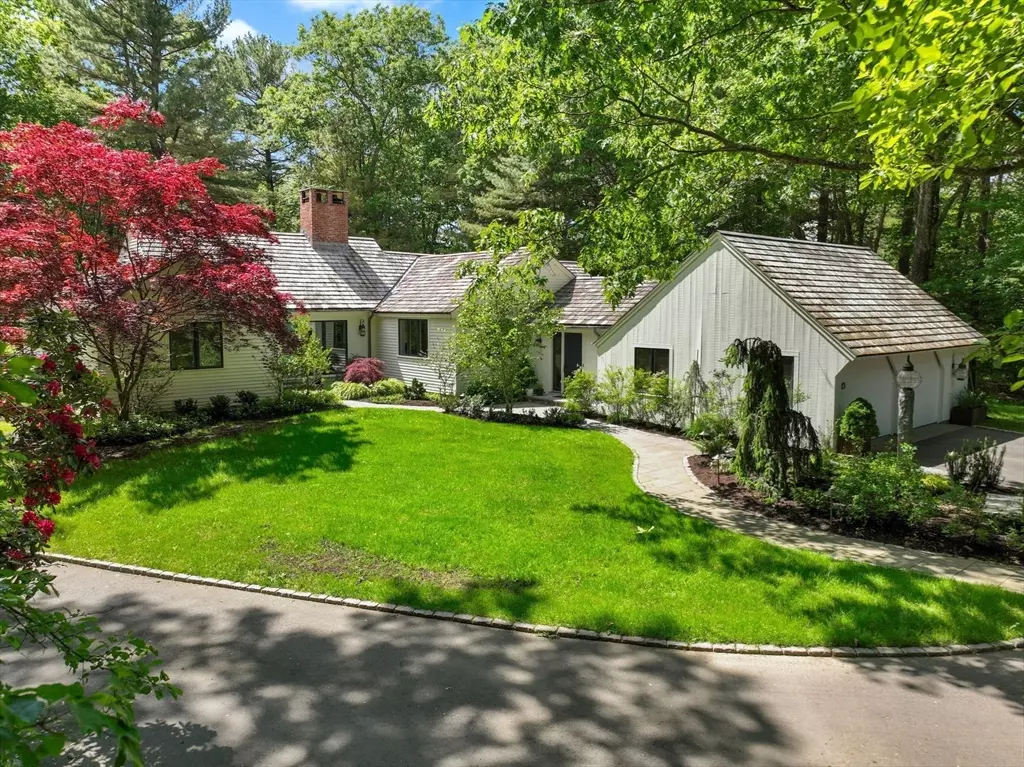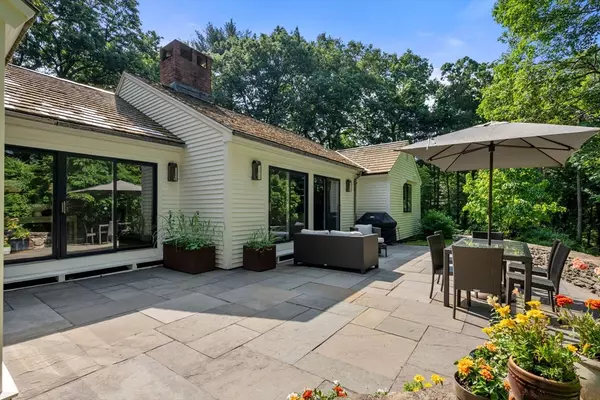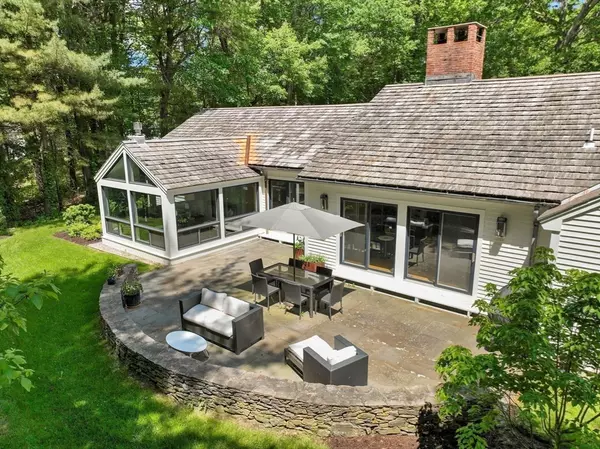$2,300,000
$2,495,000
7.8%For more information regarding the value of a property, please contact us for a free consultation.
3 Beds
2.5 Baths
2,802 SqFt
SOLD DATE : 09/18/2024
Key Details
Sold Price $2,300,000
Property Type Single Family Home
Sub Type Single Family Residence
Listing Status Sold
Purchase Type For Sale
Square Footage 2,802 sqft
Price per Sqft $820
MLS Listing ID 73245156
Sold Date 09/18/24
Style Ranch
Bedrooms 3
Full Baths 2
Half Baths 1
HOA Y/N false
Year Built 1980
Annual Tax Amount $21,528
Tax Year 2024
Lot Size 1.700 Acres
Acres 1.7
Property Description
This modern and sophisticated Royal Barry Wills Cape Cod-style home was expertly transformed by the acclaimed architects Carpenter MacNeille to enhance its extraordinary design aesthetic. Ideally set on 1.7 acres in one of Wellesley’s most cherished neighborhoods, this striking home provides a unique blend of indoor and outdoor living for every season. Featuring an open floor plan and sun-filled rooms, this home highlights exceptional finishes including quarter sawn oak floors and custom cabinetry and millwork. At the center of the home is the spacious eat-in kitchen with beautiful views of the private landscape. The adjacent family room features vaulted ceilings enhanced with substantial beams and wood burning fireplace. The flexible, single-level layout presents a variety of living arrangements suitable for extended family and guests. The landscape was thoughtfully redesigned by Blade of Grass creating a beautiful private oasis with lush gardens, gorgeous lawns, and parking courts.
Location
State MA
County Norfolk
Zoning SR40
Direction Dover Road, to Livingston Road, to Ridge Hill Farm Road
Rooms
Family Room Vaulted Ceiling(s), Flooring - Hardwood, Exterior Access, Slider
Basement Crawl Space
Primary Bedroom Level First
Dining Room Vaulted Ceiling(s), Flooring - Hardwood
Kitchen Closet/Cabinets - Custom Built, Flooring - Hardwood, Pantry, Countertops - Stone/Granite/Solid, Kitchen Island
Interior
Interior Features Vaulted Ceiling(s), Sun Room, Office, Foyer, Mud Room
Heating Baseboard, Radiant, Natural Gas, Fireplace(s)
Cooling Central Air, Ductless
Flooring Flooring - Stone/Ceramic Tile, Flooring - Hardwood
Fireplaces Number 2
Fireplaces Type Family Room, Living Room
Appliance Gas Water Heater
Laundry Flooring - Stone/Ceramic Tile, First Floor
Exterior
Exterior Feature Patio
Garage Spaces 2.0
Roof Type Wood
Total Parking Spaces 6
Garage Yes
Building
Lot Description Wooded
Foundation Concrete Perimeter
Sewer Public Sewer
Water Public
Schools
Elementary Schools Wellesley
Middle Schools Wellesley
High Schools Wellelsey
Others
Senior Community false
Acceptable Financing Contract
Listing Terms Contract
Read Less Info
Want to know what your home might be worth? Contact us for a FREE valuation!

Our team is ready to help you sell your home for the highest possible price ASAP
Bought with Irem Toner • Coldwell Banker Realty - Wellesley

At Brad Hutchinson Real Estate, our main goal is simple: to assist buyers and sellers with making the best, most knowledgeable real estate decisions that are right for you. Whether you’re searching for houses for sale, commercial investment opportunities, or apartments for rent, our independent, committed staff is ready to assist you. We have over 60 years of experience serving clients in and around Melrose and Boston's North Shore.
193 Green Street, Melrose, Massachusetts, 02176, United States






