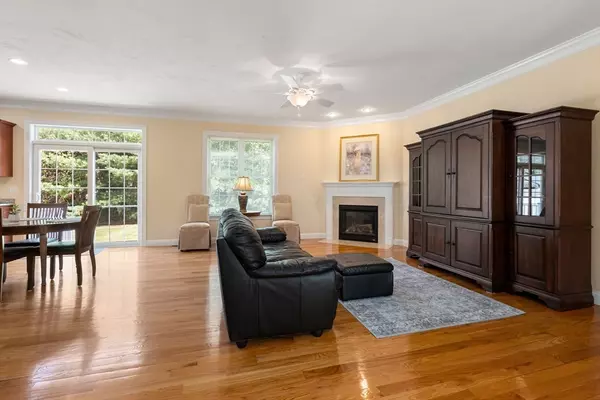$725,000
$699,000
3.7%For more information regarding the value of a property, please contact us for a free consultation.
3 Beds
2 Baths
2,384 SqFt
SOLD DATE : 09/13/2024
Key Details
Sold Price $725,000
Property Type Single Family Home
Sub Type Single Family Residence
Listing Status Sold
Purchase Type For Sale
Square Footage 2,384 sqft
Price per Sqft $304
MLS Listing ID 73274801
Sold Date 09/13/24
Style Ranch
Bedrooms 3
Full Baths 2
HOA Y/N false
Year Built 2013
Annual Tax Amount $7,224
Tax Year 2024
Lot Size 0.330 Acres
Acres 0.33
Property Description
Experience fabulous one-floor living on a flat lot in a cul-de-sac with water views of Sandy Pond, which boasts a public beach. This delightful home offers an open concept floor plan featuring 3 bedrooms and 2 baths. The kitchen includes granite counters, stainless steel appliances, wood cabinets, and a center island that flows into the family room with a corner gas fireplace, 9' ceilings, gorgeous crown molding, and hardwood floors. The primary suite includes a private bath and a large walk-in closet. The bathrooms also have granite counters. The finished lower level features a family room, a room previously used as a bedroom, large walk-in closet, and space to add a third bathroom. The backyard is private, with white fences on both sides and beautiful trees in the back. Conveniently located near Route 495, Route 2, The Point Shopping, Ayer and Littleton Train Stations, and the Nashua Rail Trail. Open houses are on Sat & Sun 8/10 and 8/11 from 11-12:30. Offers are due by 8/12 at noon.
Location
State MA
County Middlesex
Zoning A2
Direction Sandy Pond Road to Easy St. #6 is the third house on the left.
Rooms
Family Room Flooring - Wood
Basement Full, Partially Finished, Interior Entry, Bulkhead, Radon Remediation System, Concrete
Primary Bedroom Level First
Dining Room Flooring - Hardwood, Exterior Access, Slider
Kitchen Flooring - Hardwood, Countertops - Stone/Granite/Solid, Kitchen Island, Breakfast Bar / Nook, Recessed Lighting, Lighting - Pendant
Interior
Heating Forced Air, Natural Gas
Cooling Central Air
Fireplaces Number 1
Fireplaces Type Living Room
Appliance Range, Dishwasher, Microwave, Refrigerator, Washer, Dryer, Oven
Laundry Closet/Cabinets - Custom Built, Flooring - Stone/Ceramic Tile, First Floor, Electric Dryer Hookup, Washer Hookup
Exterior
Exterior Feature Patio, Professional Landscaping, Sprinkler System
Garage Spaces 2.0
Community Features Public Transportation, Walk/Jog Trails, Stable(s), Golf, Medical Facility, Bike Path, Conservation Area, Highway Access, House of Worship, Public School, T-Station
Utilities Available for Gas Range, for Electric Dryer, Washer Hookup
Waterfront Description Beach Front,Lake/Pond,1/10 to 3/10 To Beach,Beach Ownership(Public)
Roof Type Shingle
Total Parking Spaces 4
Garage Yes
Building
Lot Description Cleared, Level
Foundation Concrete Perimeter
Sewer Public Sewer
Water Public
Others
Senior Community false
Read Less Info
Want to know what your home might be worth? Contact us for a FREE valuation!

Our team is ready to help you sell your home for the highest possible price ASAP
Bought with Austin Gordon • EXIT Assurance Realty

At Brad Hutchinson Real Estate, our main goal is simple: to assist buyers and sellers with making the best, most knowledgeable real estate decisions that are right for you. Whether you’re searching for houses for sale, commercial investment opportunities, or apartments for rent, our independent, committed staff is ready to assist you. We have over 60 years of experience serving clients in and around Melrose and Boston's North Shore.
193 Green Street, Melrose, Massachusetts, 02176, United States






