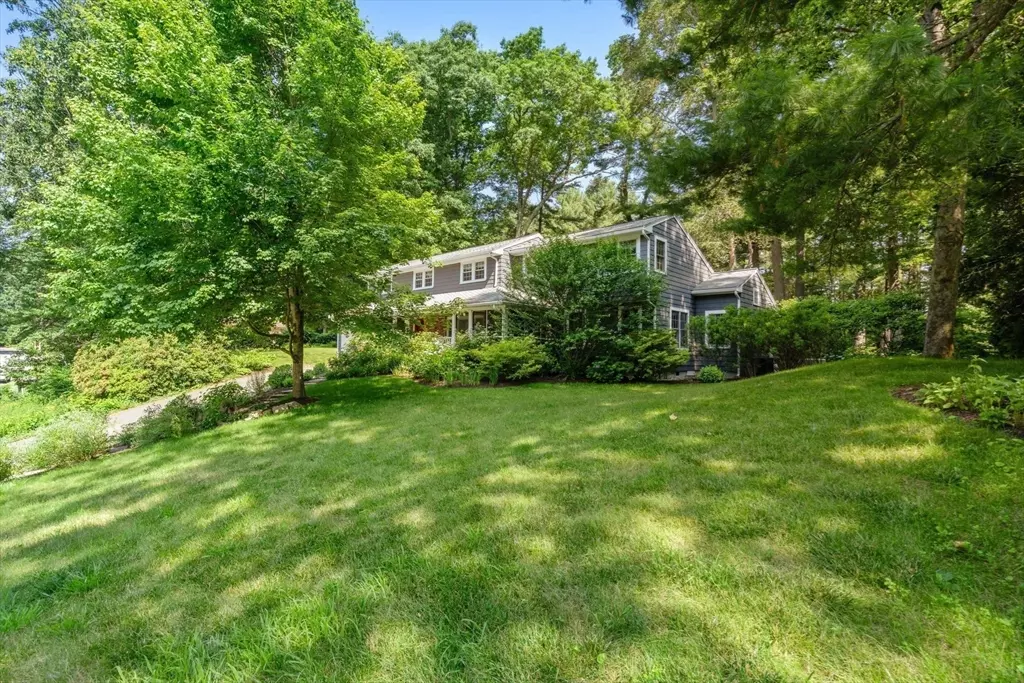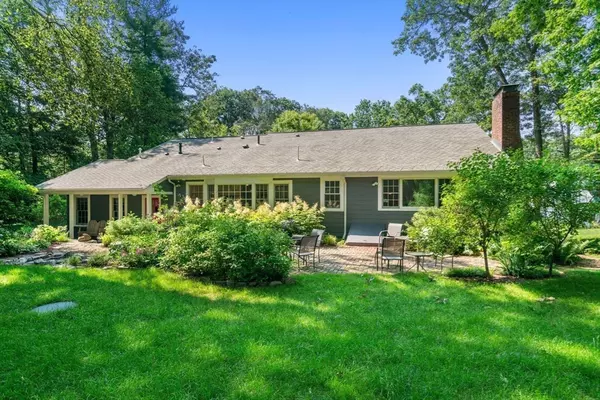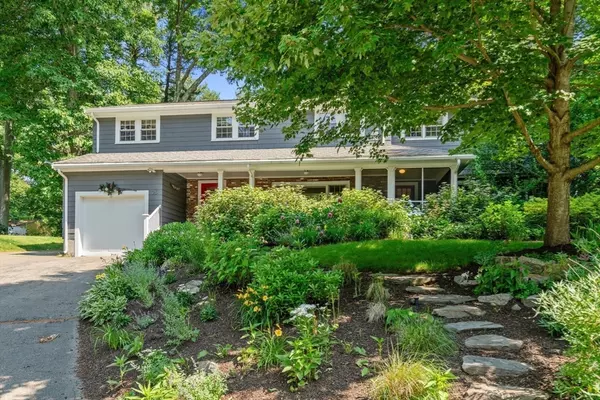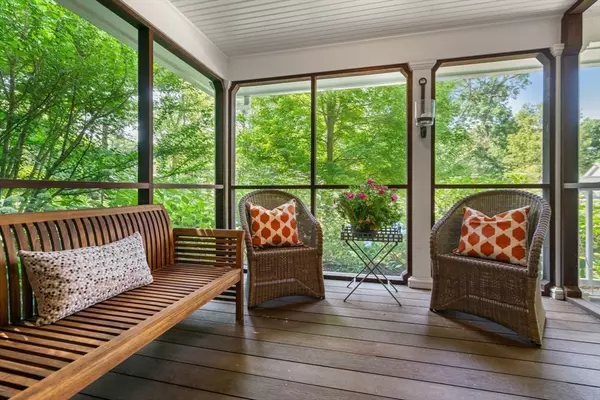$1,300,000
$1,350,000
3.7%For more information regarding the value of a property, please contact us for a free consultation.
4 Beds
3.5 Baths
3,174 SqFt
SOLD DATE : 09/05/2024
Key Details
Sold Price $1,300,000
Property Type Single Family Home
Sub Type Single Family Residence
Listing Status Sold
Purchase Type For Sale
Square Footage 3,174 sqft
Price per Sqft $409
MLS Listing ID 73254723
Sold Date 09/05/24
Style Colonial,Other (See Remarks)
Bedrooms 4
Full Baths 3
Half Baths 1
HOA Y/N false
Year Built 1957
Annual Tax Amount $15,219
Tax Year 2024
Lot Size 0.460 Acres
Acres 0.46
Property Description
Meticulous, stunning, updated & expanded multi level home nestled in a popular South Side neighborhood. Architect designed 2-story addition features 1st & 2nd floor primary bedroom options. First floor IN-LAW or guest suite with private BR, full bath, sitting room and a screened porch. Laundry, half bath & mudroom lead to back entrance with covered porch. A beautiful recently updtd kitchen with stainless appliances, granite countertops and large center island overlooks the serene maturely landscaped backyard with firepit. Open concept vaulted DR / LR with fireplace, picture windows & step down family room featuring HW floors throughout. The second floor has 3 BR's including the alternative primary BR plus a sitting room/office, Primary bath + 1 fam.bath and large walk-in closets. Bonus space in 2 room LL finished basement for rec rm or gym. A one car garage with storage and beautifully maintained ½ acre lot including shed abutting the Aqueduct. Great value and opportunity!
Location
State MA
County Middlesex
Zoning R20
Direction Stonebridge to Highgate
Rooms
Family Room Closet, Flooring - Hardwood
Basement Full, Interior Entry
Primary Bedroom Level Second
Dining Room Vaulted Ceiling(s), Flooring - Hardwood
Kitchen Flooring - Stone/Ceramic Tile, Countertops - Stone/Granite/Solid, Remodeled, Lighting - Pendant
Interior
Interior Features Bathroom - Full, Bathroom - Tiled With Shower Stall, Bathroom - Tiled With Tub, Walk-In Closet(s), Closet, In-Law Floorplan, Bathroom, Play Room, Exercise Room, Sitting Room
Heating Forced Air, Heat Pump, Oil, Propane
Cooling Central Air
Flooring Flooring - Wall to Wall Carpet, Flooring - Hardwood
Fireplaces Number 1
Fireplaces Type Living Room
Appliance Oven, Dishwasher, Range, Refrigerator, Washer, Dryer
Exterior
Exterior Feature Porch, Porch - Screened, Deck - Wood, Professional Landscaping, Sprinkler System
Garage Spaces 1.0
Community Features Shopping, Pool, Tennis Court(s), Walk/Jog Trails, Golf, Bike Path, Conservation Area, Highway Access, Public School
Utilities Available for Electric Range
Waterfront Description Beach Front,Lake/Pond,1/2 to 1 Mile To Beach,Beach Ownership(Public)
Roof Type Shingle
Total Parking Spaces 5
Garage Yes
Building
Lot Description Wooded, Other
Foundation Concrete Perimeter
Sewer Private Sewer
Water Public
Architectural Style Colonial, Other (See Remarks)
Schools
Elementary Schools Happy Hollow
Middle Schools Wms
High Schools Whs
Others
Senior Community false
Read Less Info
Want to know what your home might be worth? Contact us for a FREE valuation!

Our team is ready to help you sell your home for the highest possible price ASAP
Bought with Denise Mosher • Coldwell Banker Realty - Weston
At Brad Hutchinson Real Estate, our main goal is simple: to assist buyers and sellers with making the best, most knowledgeable real estate decisions that are right for you. Whether you’re searching for houses for sale, commercial investment opportunities, or apartments for rent, our independent, committed staff is ready to assist you. We have over 60 years of experience serving clients in and around Melrose and Boston's North Shore.
193 Green Street, Melrose, Massachusetts, 02176, United States






