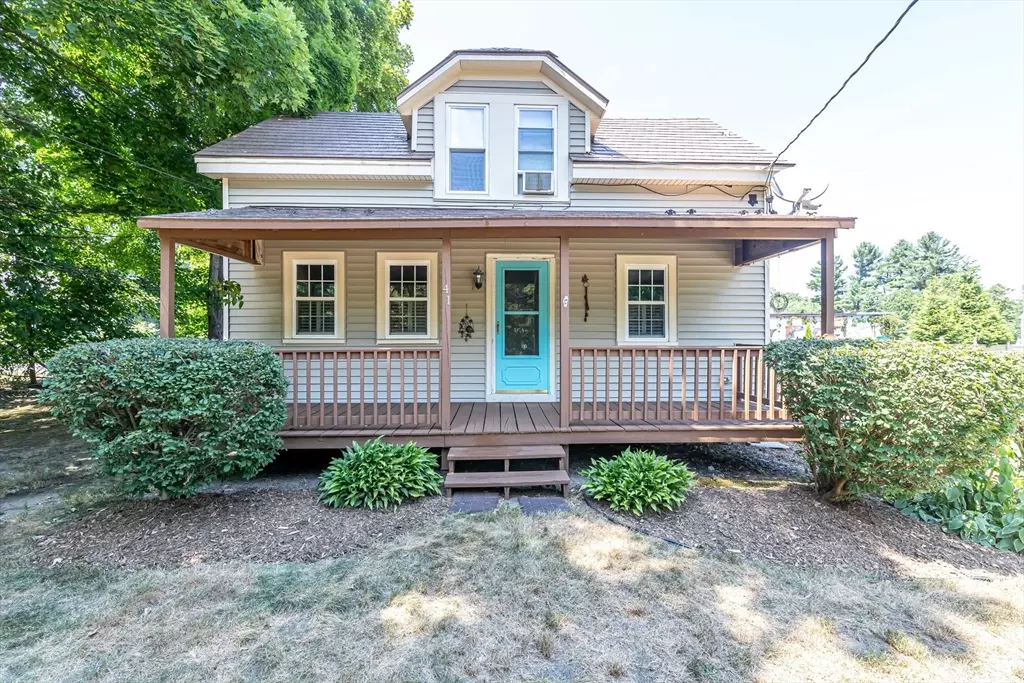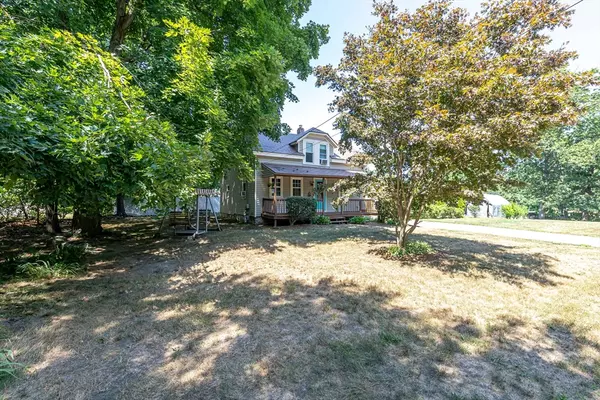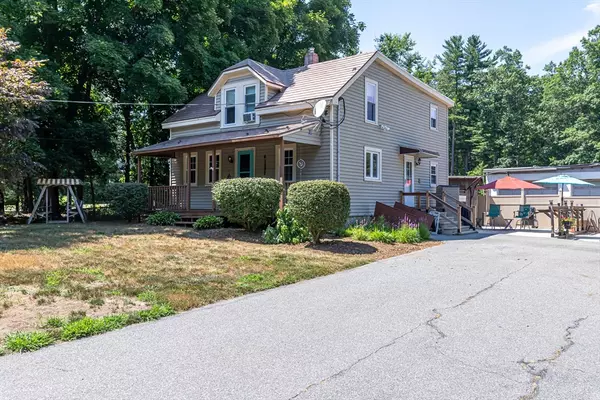$540,000
$499,000
8.2%For more information regarding the value of a property, please contact us for a free consultation.
4 Beds
1.5 Baths
1,641 SqFt
SOLD DATE : 08/30/2024
Key Details
Sold Price $540,000
Property Type Single Family Home
Sub Type Single Family Residence
Listing Status Sold
Purchase Type For Sale
Square Footage 1,641 sqft
Price per Sqft $329
MLS Listing ID 73266785
Sold Date 08/30/24
Style Cape
Bedrooms 4
Full Baths 1
Half Baths 1
HOA Y/N false
Year Built 1940
Annual Tax Amount $5,409
Tax Year 2024
Lot Size 0.460 Acres
Acres 0.46
Property Description
Welcome to this cape style home nestled in a conveniently located neighborhood. Boasting classic architecture and modern amenities, this residence offers a perfect blend of comfort and style. Spread across two floors, this home includes the kitchen, dining room, living room, breakfast nook, two bathrooms. Farmers porch along the front allows for inviting relaxation. Four bedrooms are located on the upper level as well as the 3/4 bathroom. The kitchen is designed with efficiency in mind, featuring ample counter space and modern appliances. Enjoy a cozy living room ideal for relaxation, complemented by an inviting dining area for meals and gatherings. Step outside to a flat yard that provides plenty of space for outdoor activities and leisure. The garden space offers opportunities for green thumbs to flourish with their favorite plants and flowers. Interior accessible basement provides extra storage, holds all utilities. Open House 7/20/2024 2:00-4:00.
Location
State MA
County Middlesex
Zoning R1
Direction Dunstable Road to Worden Rd
Rooms
Family Room Flooring - Vinyl
Basement Full, Interior Entry, Bulkhead
Primary Bedroom Level Second
Dining Room Flooring - Laminate
Kitchen Flooring - Vinyl, Kitchen Island
Interior
Heating Baseboard, Natural Gas, Wood Stove
Cooling Window Unit(s)
Flooring Wood, Tile, Vinyl, Carpet, Laminate
Fireplaces Number 1
Appliance Gas Water Heater, Range, Dishwasher, Microwave, Refrigerator, Washer, Dryer
Laundry Electric Dryer Hookup
Exterior
Exterior Feature Porch, Patio, Storage
Community Features Shopping, Park, Medical Facility, Conservation Area, Highway Access, Private School, Public School
Utilities Available for Gas Range, for Electric Dryer
Roof Type Shingle,Metal
Total Parking Spaces 6
Garage No
Building
Lot Description Corner Lot, Level
Foundation Concrete Perimeter
Sewer Public Sewer
Water Private
Architectural Style Cape
Schools
Elementary Schools Tyngsborough
Middle Schools Tyngsborough
High Schools Tyngsborough
Others
Senior Community false
Read Less Info
Want to know what your home might be worth? Contact us for a FREE valuation!

Our team is ready to help you sell your home for the highest possible price ASAP
Bought with Marcela Maggi • Metropolis Realty, LLC
At Brad Hutchinson Real Estate, our main goal is simple: to assist buyers and sellers with making the best, most knowledgeable real estate decisions that are right for you. Whether you’re searching for houses for sale, commercial investment opportunities, or apartments for rent, our independent, committed staff is ready to assist you. We have over 60 years of experience serving clients in and around Melrose and Boston's North Shore.
193 Green Street, Melrose, Massachusetts, 02176, United States






