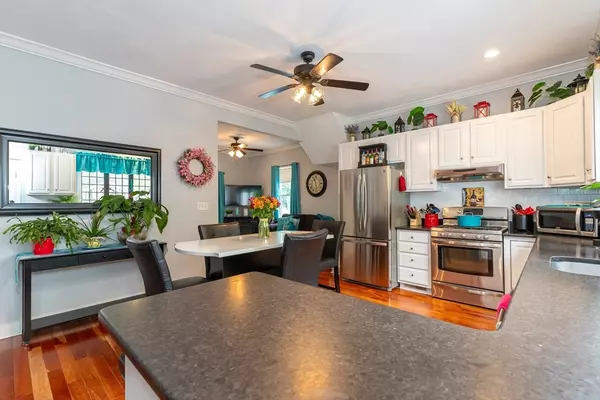$1,250,000
$1,249,900
For more information regarding the value of a property, please contact us for a free consultation.
5 Beds
3 Baths
3,440 SqFt
SOLD DATE : 08/30/2024
Key Details
Sold Price $1,250,000
Property Type Multi-Family
Sub Type 2 Family - 2 Units Up/Down
Listing Status Sold
Purchase Type For Sale
Square Footage 3,440 sqft
Price per Sqft $363
MLS Listing ID 73252170
Sold Date 08/30/24
Bedrooms 5
Full Baths 3
Year Built 1900
Annual Tax Amount $8,583
Tax Year 2024
Lot Size 0.560 Acres
Acres 0.56
Property Description
Unique Opportunity Awaits on Traverse Street!! This stunning Woburn property features two separate fully updated structures in a highly desirable area. The first property is a recently renovated two family home. The 1st floor unit holds a kitchen, living room, full bathroom, 2 bedrooms and a sitting area with gas fireplace. The 2nd floor unit boasts 2 bedrooms, full bathroom, kitchen, living room & dining area. There is a full basement and a walk-up attic on the second floor with an abundance of storage. The next structure is also recently renovated and holds a living room, eat in kitchen, bedroom, full bath, private deck and balcony. All (3) units have their own laundry hookup, stainless steel appliances, quartz countertops, multiple points of egress and plenty of parking. Fenced-in lot is meticulously maintained & includes a refreshing in-ground pool and patio. This charmer is conveniently located, move in ready and waiting for your arrival. Call Christine for your showings today!
Location
State MA
County Middlesex
Zoning R-2
Direction Main Street to Elm Street to Traverse Street. Use GPS from Current Location.
Rooms
Basement Unfinished
Interior
Interior Features Ceiling Fan(s), Walk-Up Attic, Pantry, Stone/Granite/Solid Counters, Bathroom with Shower Stall, Slider, Storage, Bathroom With Tub & Shower, Upgraded Cabinets, Upgraded Countertops, Open Floorplan, Remodeled, Living Room, Kitchen, Office/Den, Dining Room, Living RM/Dining RM Combo
Heating Forced Air, Natural Gas
Cooling Central Air, Unit Control, None
Flooring Tile, Carpet, Laminate, Hardwood, Stone/Ceramic Tile
Fireplaces Number 2
Fireplaces Type Electric
Appliance Range, Microwave, Refrigerator, Dishwasher
Laundry Washer Hookup, Dryer Hookup, Gas Dryer Hookup
Exterior
Exterior Feature Balcony/Deck, Rain Gutters
Pool In Ground
Community Features Public Transportation, Shopping, Park, Walk/Jog Trails, Golf, Medical Facility, Laundromat, Bike Path, Conservation Area, Highway Access, House of Worship, Public School
Utilities Available for Gas Range, for Gas Dryer, Washer Hookup
Roof Type Shingle
Total Parking Spaces 12
Garage No
Building
Lot Description Cleared, Sloped
Story 5
Foundation Stone
Sewer Public Sewer
Water Public
Schools
Elementary Schools Linscott
Middle Schools Kennedy
High Schools Woburn High
Others
Senior Community false
Acceptable Financing Contract
Listing Terms Contract
Read Less Info
Want to know what your home might be worth? Contact us for a FREE valuation!

Our team is ready to help you sell your home for the highest possible price ASAP
Bought with Eileen Doherty • Lamacchia Realty, Inc.

At Brad Hutchinson Real Estate, our main goal is simple: to assist buyers and sellers with making the best, most knowledgeable real estate decisions that are right for you. Whether you’re searching for houses for sale, commercial investment opportunities, or apartments for rent, our independent, committed staff is ready to assist you. We have over 60 years of experience serving clients in and around Melrose and Boston's North Shore.
193 Green Street, Melrose, Massachusetts, 02176, United States






