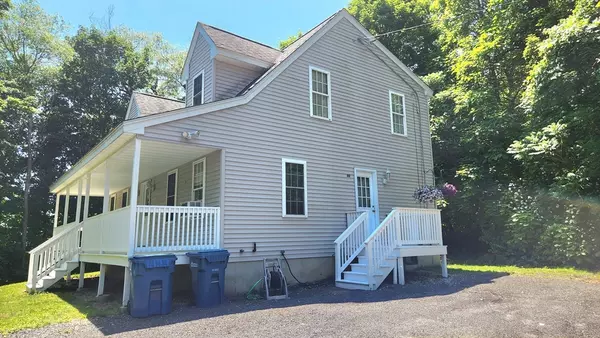$330,000
$339,900
2.9%For more information regarding the value of a property, please contact us for a free consultation.
3 Beds
2 Baths
1,638 SqFt
SOLD DATE : 08/26/2024
Key Details
Sold Price $330,000
Property Type Single Family Home
Sub Type Single Family Residence
Listing Status Sold
Purchase Type For Sale
Square Footage 1,638 sqft
Price per Sqft $201
Subdivision Gilbertville
MLS Listing ID 73249255
Sold Date 08/26/24
Style Cape
Bedrooms 3
Full Baths 2
HOA Y/N false
Year Built 2004
Annual Tax Amount $4,074
Tax Year 2024
Lot Size 0.570 Acres
Acres 0.57
Property Description
LOOK NO FURTHER! BEAUTIFUL CAPE WITH FARMER'S PORCH BUILT IN 2004 WELL MAINTAINED BY OWNERS AND IN EXCELLENT MOVE IN CONDITION! This home is nestled on a lovely lot surrounded by perennials, pretty flowers, raspberry and blackberry bushes. Close to town yet very private and quiet location. This home boasts of a large open kitchen/dining room with plenty of cabinets, stainless appliances and ceramic tile floor. Walk into a huge living room the length of the home with brick fireplace for those chilly evenings. Step out from the slider to the back deck another place to sit out and enjoy. 3 bedrooms and main bedroom also the length of the home plenty of room for all your needs. 2 full baths with 1 on each floor. Lots of closet space with a walk in closet in hallway upstairs. Full basement with potential for additional space. Close to shopping, Eagle Hill School, the Quabbin and the Hardwick Coop. Access to 122, Rt 9 and right off Rt 32. Great school systems and a Lovely Common.
Location
State MA
County Worcester
Zoning Res
Direction Rt 32 to Prospect Street.
Rooms
Basement Full, Interior Entry, Bulkhead, Concrete
Primary Bedroom Level Second
Dining Room Ceiling Fan(s), Flooring - Hardwood, Open Floorplan, Crown Molding
Kitchen Ceiling Fan(s), Flooring - Stone/Ceramic Tile, Dining Area, Pantry, Exterior Access, Open Floorplan, Stainless Steel Appliances, Crown Molding
Interior
Interior Features Entrance Foyer, Internet Available - Broadband
Heating Baseboard, Oil
Cooling Window Unit(s), Dual
Flooring Tile, Carpet, Hardwood, Flooring - Stone/Ceramic Tile
Fireplaces Number 1
Fireplaces Type Living Room
Appliance Water Heater, Tankless Water Heater, Range, Dishwasher, Microwave, Refrigerator
Laundry Electric Dryer Hookup, Washer Hookup, In Basement
Exterior
Exterior Feature Porch, Deck - Wood, Storage, Screens, Garden
Community Features Shopping, Park, Walk/Jog Trails, Stable(s), Highway Access, House of Worship, Private School, Public School
Utilities Available for Electric Range, for Electric Oven, for Electric Dryer, Washer Hookup, Generator Connection
Roof Type Shingle
Total Parking Spaces 10
Garage No
Building
Lot Description Wooded, Cleared
Foundation Concrete Perimeter
Sewer Public Sewer
Water Private
Schools
Elementary Schools Hardwick Elem
Middle Schools Quabbin
High Schools Quabbin
Others
Senior Community false
Read Less Info
Want to know what your home might be worth? Contact us for a FREE valuation!

Our team is ready to help you sell your home for the highest possible price ASAP
Bought with Michelle Terry Team • EXIT Real Estate Executives

At Brad Hutchinson Real Estate, our main goal is simple: to assist buyers and sellers with making the best, most knowledgeable real estate decisions that are right for you. Whether you’re searching for houses for sale, commercial investment opportunities, or apartments for rent, our independent, committed staff is ready to assist you. We have over 60 years of experience serving clients in and around Melrose and Boston's North Shore.
193 Green Street, Melrose, Massachusetts, 02176, United States






