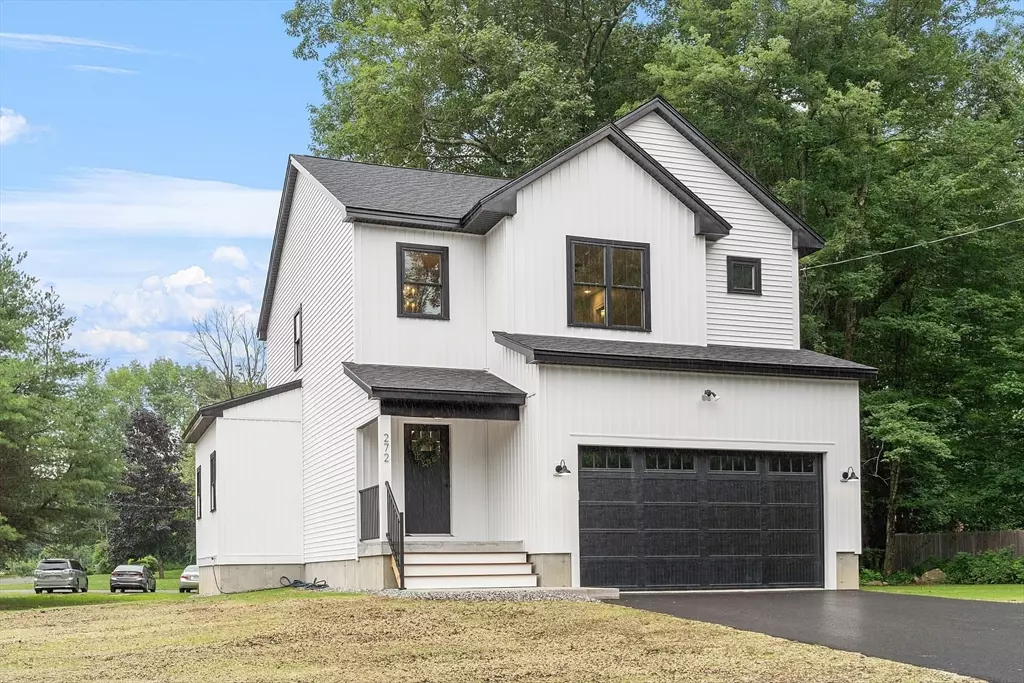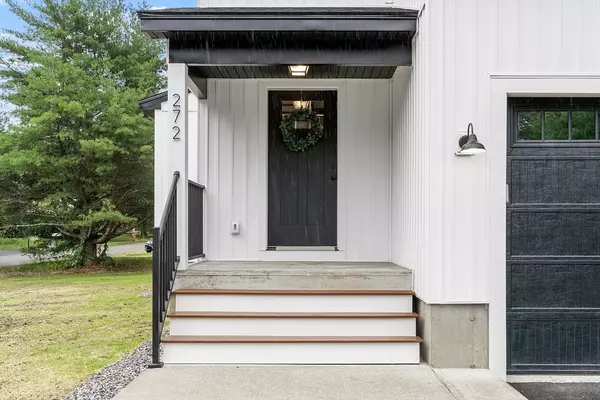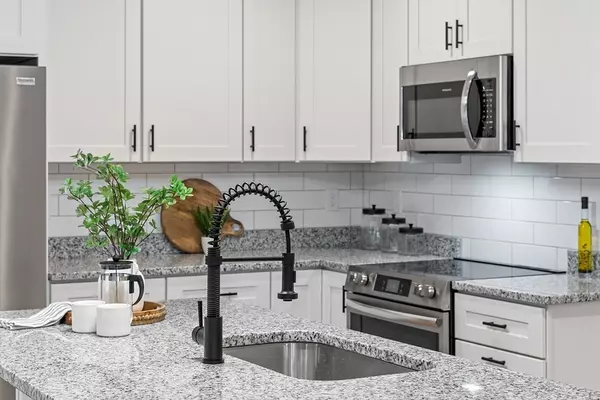$500,000
$495,000
1.0%For more information regarding the value of a property, please contact us for a free consultation.
3 Beds
2.5 Baths
1,863 SqFt
SOLD DATE : 08/23/2024
Key Details
Sold Price $500,000
Property Type Single Family Home
Sub Type Single Family Residence
Listing Status Sold
Purchase Type For Sale
Square Footage 1,863 sqft
Price per Sqft $268
MLS Listing ID 73263694
Sold Date 08/23/24
Style Colonial,Contemporary
Bedrooms 3
Full Baths 2
Half Baths 1
HOA Y/N false
Year Built 2024
Lot Size 0.550 Acres
Acres 0.55
Property Description
OFFER DEADLINE 7/15 1PM. Dreaming of a Modern Farmhouse? Nestled in one of the town's most coveted neighborhoods, this home is ready for its new owners! Located on a peaceful corner lot in a walkable area you'll be close to local schools & Ellinwood Country Club. Enter through a grand staircase leading into your open concept layout ideal for hosting. The kitchen has been tastefully designed w/ modern finishes featuring soft-close cabinetry, s.s. appliances, tile backsplash & granite countertops. Adjacent is a spacious living room w/ a custom fireplace and beautiful accent lighting . Enjoy family meals in the dining area leading to a generous back deck. Upstairs, the primary suite beckons w/ tray ceilings, a full walk-in closet & a luxurious ensuite bathroom with double sinks & a tiled shower. Two more bedrooms, a full Jack & Jill bathroom & laundry room complete the second floor. Enjoy the serenity of your own private half-acre backyard, a peaceful retreat for relaxation & activities.
Location
State MA
County Worcester
Zoning RC
Direction Main St> Pleasant St> High Knob
Rooms
Basement Full, Bulkhead, Concrete, Unfinished
Primary Bedroom Level Second
Dining Room Flooring - Vinyl, Exterior Access, Open Floorplan, Recessed Lighting, Lighting - Pendant
Kitchen Dining Area, Countertops - Stone/Granite/Solid, Kitchen Island, Cabinets - Upgraded, Exterior Access, Open Floorplan, Recessed Lighting, Stainless Steel Appliances, Lighting - Pendant
Interior
Interior Features Closet - Linen, Closet, Lighting - Overhead, Loft, Internet Available - Unknown
Heating Baseboard, Propane, Ductless
Cooling Ductless
Flooring Vinyl, Stone / Slate, Flooring - Vinyl
Fireplaces Number 1
Fireplaces Type Living Room
Appliance Water Heater, Range, Dishwasher, Microwave, ENERGY STAR Qualified Refrigerator, ENERGY STAR Qualified Dishwasher
Laundry Second Floor, Electric Dryer Hookup, Washer Hookup
Exterior
Exterior Feature Porch, Deck - Composite, Rain Gutters
Garage Spaces 2.0
Community Features Public Transportation, Shopping, Park, Walk/Jog Trails, Stable(s), Golf, Medical Facility, Laundromat, Bike Path, Conservation Area, Highway Access, House of Worship, Public School
Utilities Available for Electric Range, for Electric Dryer, Washer Hookup
Waterfront Description Beach Front,Lake/Pond,1/2 to 1 Mile To Beach,Beach Ownership(Public)
Roof Type Shingle
Total Parking Spaces 6
Garage Yes
Building
Lot Description Corner Lot, Cleared, Level
Foundation Concrete Perimeter
Sewer Public Sewer
Water Public
Schools
Elementary Schools Aces
Middle Schools Arms
High Schools Aarsd
Others
Senior Community false
Read Less Info
Want to know what your home might be worth? Contact us for a FREE valuation!

Our team is ready to help you sell your home for the highest possible price ASAP
Bought with Kurt Thompson • RE/MAX Liberty

At Brad Hutchinson Real Estate, our main goal is simple: to assist buyers and sellers with making the best, most knowledgeable real estate decisions that are right for you. Whether you’re searching for houses for sale, commercial investment opportunities, or apartments for rent, our independent, committed staff is ready to assist you. We have over 60 years of experience serving clients in and around Melrose and Boston's North Shore.
193 Green Street, Melrose, Massachusetts, 02176, United States






