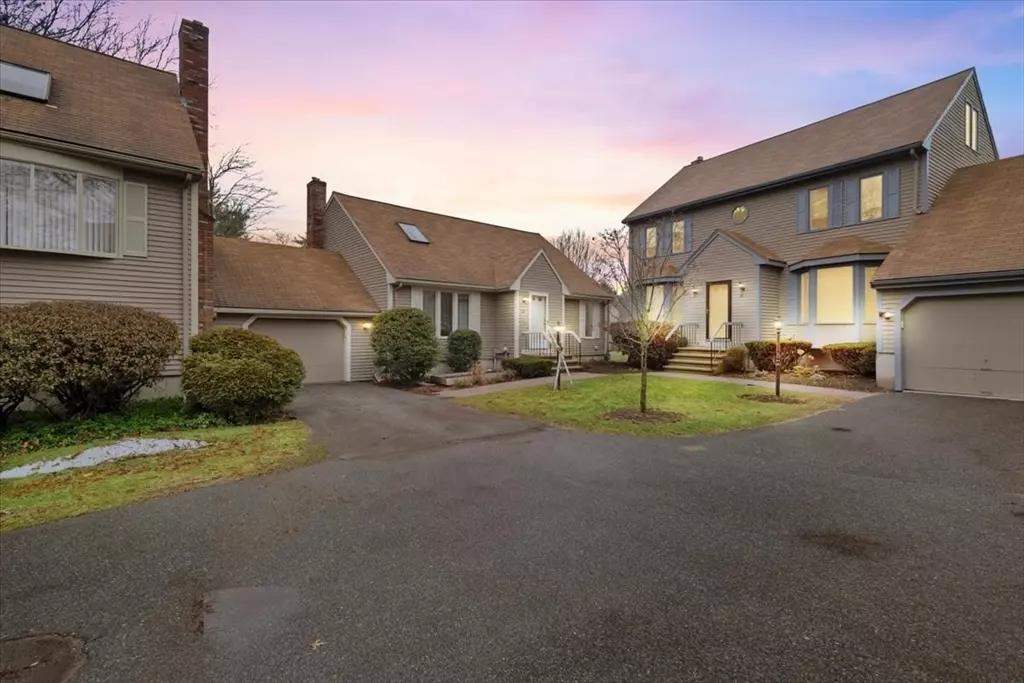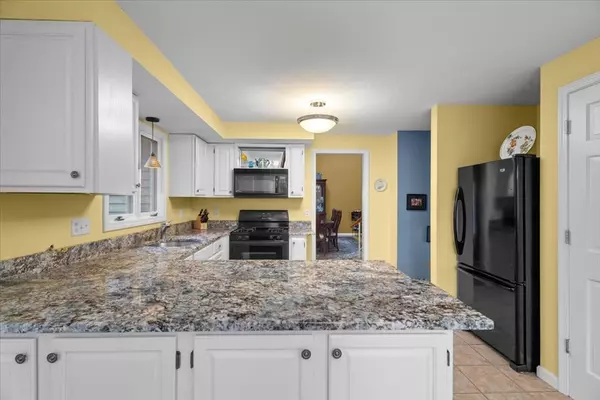$497,500
$490,000
1.5%For more information regarding the value of a property, please contact us for a free consultation.
2 Beds
2.5 Baths
1,642 SqFt
SOLD DATE : 08/22/2024
Key Details
Sold Price $497,500
Property Type Condo
Sub Type Condominium
Listing Status Sold
Purchase Type For Sale
Square Footage 1,642 sqft
Price per Sqft $302
MLS Listing ID 73202242
Sold Date 08/22/24
Bedrooms 2
Full Baths 2
Half Baths 1
HOA Fees $610/mo
Year Built 1985
Annual Tax Amount $6,346
Tax Year 2024
Property Description
Offering this immaculate and beautifully maintained home in sought after Copperwood. Enjoy the spacious front to back split style home at the end of a building with an attached garage! You get the best of both worlds; A single family like home with all the conveniences of condo living. A Beautifully opened floorplan with tiled kitchen with a charming bump out for hosting intimate meals. The kitchen opens nicely into a huge dining area for entertaining friends and family for any occasion. Generously sized bedrooms are on the upper level with 2 full baths. The lower-level living room boasts a cozy gas fireplace, creating a warm, inviting atmosphere, and a private home office. Exterior maintenance has become a thing of the past, as the association takes great pride in impeccably maintaining the grounds. This home enjoys a huge common yard area off the back deck. Living here will give you the luxury of a single-family home feel without the hassle of exterior upkeep! Showings begin at OH
Location
State MA
County Norfolk
Zoning resid
Direction Central Street to Island Street to Copperwood.
Rooms
Basement Y
Primary Bedroom Level Second
Dining Room Skylight, Flooring - Hardwood
Kitchen Flooring - Stone/Ceramic Tile, Dining Area, Countertops - Stone/Granite/Solid
Interior
Interior Features Office, Walk-up Attic
Heating Forced Air, Natural Gas
Cooling Central Air
Flooring Carpet, Hardwood, Flooring - Wall to Wall Carpet
Fireplaces Number 1
Appliance Range, Dishwasher, Disposal, Microwave
Laundry In Basement, In Unit, Electric Dryer Hookup
Exterior
Exterior Feature Deck - Wood
Garage Spaces 1.0
Community Features Public Transportation, Shopping, Walk/Jog Trails, Golf, Medical Facility, Conservation Area, Highway Access, House of Worship, Private School, Public School, T-Station, University
Utilities Available for Gas Range, for Electric Dryer
Roof Type Shingle
Total Parking Spaces 1
Garage Yes
Building
Story 3
Sewer Public Sewer
Water Public
Schools
Elementary Schools Hansen
Middle Schools O'Donell
High Schools Stoughton
Others
Pets Allowed Yes w/ Restrictions
Senior Community false
Read Less Info
Want to know what your home might be worth? Contact us for a FREE valuation!

Our team is ready to help you sell your home for the highest possible price ASAP
Bought with Jenifer Correa • Century 21 North East

At Brad Hutchinson Real Estate, our main goal is simple: to assist buyers and sellers with making the best, most knowledgeable real estate decisions that are right for you. Whether you’re searching for houses for sale, commercial investment opportunities, or apartments for rent, our independent, committed staff is ready to assist you. We have over 60 years of experience serving clients in and around Melrose and Boston's North Shore.
193 Green Street, Melrose, Massachusetts, 02176, United States






