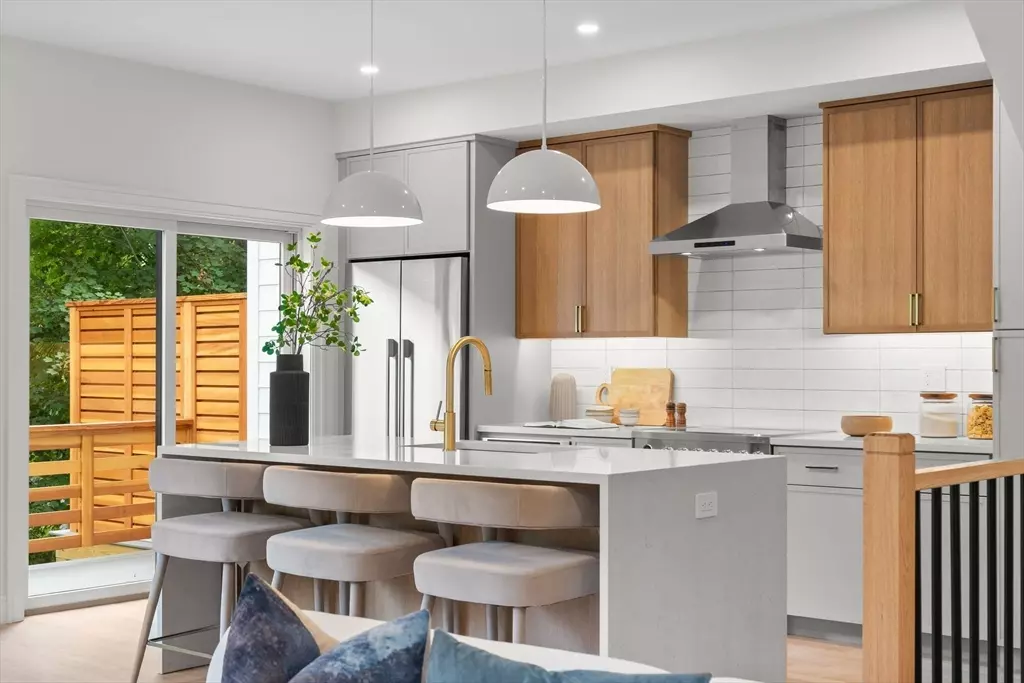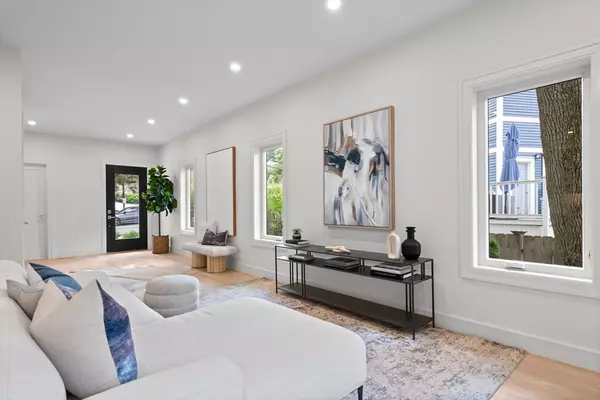$1,655,000
$1,649,000
0.4%For more information regarding the value of a property, please contact us for a free consultation.
4 Beds
4.5 Baths
3,055 SqFt
SOLD DATE : 08/22/2024
Key Details
Sold Price $1,655,000
Property Type Condo
Sub Type Condominium
Listing Status Sold
Purchase Type For Sale
Square Footage 3,055 sqft
Price per Sqft $541
MLS Listing ID 73263461
Sold Date 08/22/24
Bedrooms 4
Full Baths 4
Half Baths 1
Year Built 2024
Tax Year 2024
Lot Size 6,534 Sqft
Acres 0.15
Property Description
Luxury living in this 4-level new construction residence. High ceilings and light hardwood floors create a seamless flow, perfect for modern living. Entertain in style in the gourmet kitchen, featuring two-toned cabinetry, top-of-the-line stainless steel appliances, and a large center island. Unwind in your spa-like primary suite, complete with a custom walk-in closet and a luxurious bathroom with a soaking tub and oversized shower. Two additional bedrooms, a family bath, and a laundry room provide ample living space. The top floor boasts a private suite with a wet bar and access to two expansive decks, ideal for entertaining under the stars. The finished lower level offers a full bathroom, a dedicated home office for ultimate productivity, and a large family room with a walkout patio, perfect for movie nights or game days. Enjoy the ultimate in convenience and efficiency with 4-zone climate control, an attached garage with EV charging, and easy access to Mass Ave. and Route 2
Location
State MA
County Middlesex
Zoning R2
Direction Arlington Heights - Between Park Rd and Mass Ave
Rooms
Family Room Closet, Flooring - Vinyl, Exterior Access, Recessed Lighting
Basement Y
Primary Bedroom Level Second
Dining Room Flooring - Hardwood, Balcony / Deck, Recessed Lighting
Kitchen Flooring - Hardwood, Countertops - Stone/Granite/Solid, Kitchen Island, Deck - Exterior, Recessed Lighting, Lighting - Pendant
Interior
Interior Features Bathroom - Tiled With Shower Stall, Countertops - Stone/Granite/Solid, Recessed Lighting, Bathroom - Half, Bathroom, Home Office, Wet Bar
Heating Central, Forced Air, Heat Pump, Electric
Cooling Central Air, Heat Pump
Flooring Tile, Vinyl, Hardwood, Flooring - Stone/Ceramic Tile, Flooring - Hardwood
Appliance Range, Dishwasher, Disposal, Refrigerator, Wine Refrigerator, Range Hood
Laundry Electric Dryer Hookup, Second Floor, In Unit
Exterior
Exterior Feature Deck, Deck - Roof, Deck - Composite, Patio, Garden, Screens, Professional Landscaping
Garage Spaces 1.0
Community Features Public Transportation, Shopping, Park, Bike Path
Utilities Available for Electric Range, for Electric Dryer
Roof Type Rubber
Total Parking Spaces 1
Garage Yes
Building
Story 4
Sewer Public Sewer
Water Public
Schools
Elementary Schools Dallin/Bracket*
Middle Schools Ottoson
High Schools Arlington
Others
Pets Allowed Yes
Senior Community false
Read Less Info
Want to know what your home might be worth? Contact us for a FREE valuation!

Our team is ready to help you sell your home for the highest possible price ASAP
Bought with The Murphy Group Lexington • William Raveis R.E. & Home Services

At Brad Hutchinson Real Estate, our main goal is simple: to assist buyers and sellers with making the best, most knowledgeable real estate decisions that are right for you. Whether you’re searching for houses for sale, commercial investment opportunities, or apartments for rent, our independent, committed staff is ready to assist you. We have over 60 years of experience serving clients in and around Melrose and Boston's North Shore.
193 Green Street, Melrose, Massachusetts, 02176, United States






