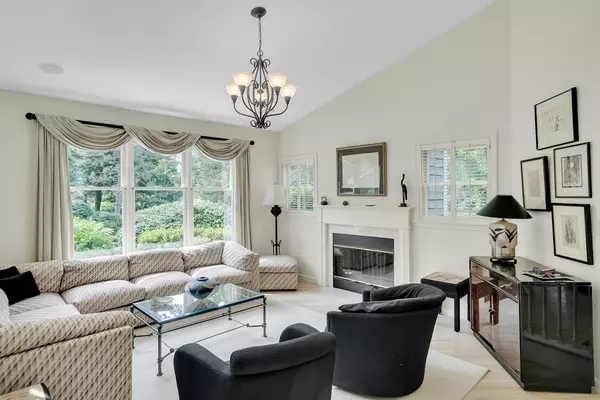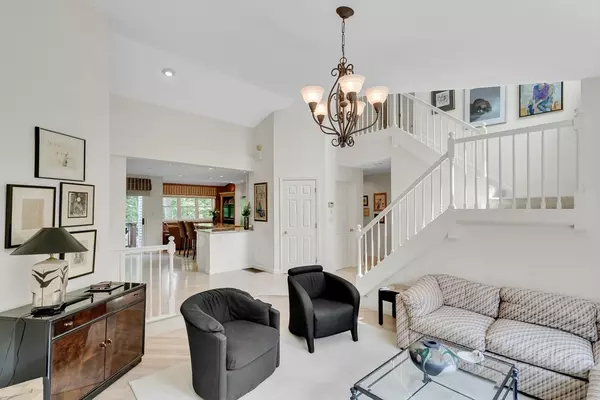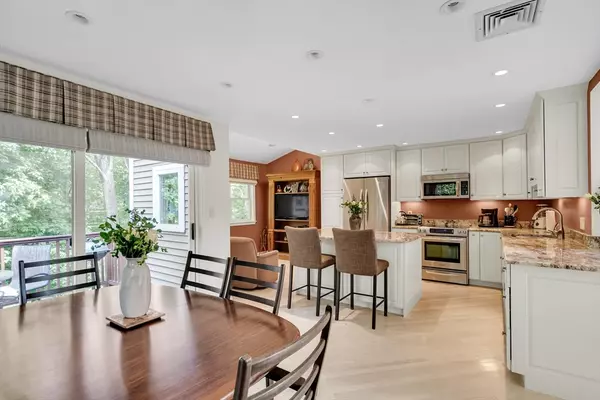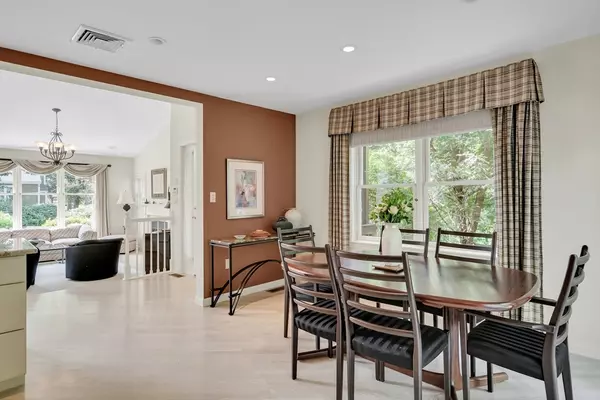$980,000
$970,000
1.0%For more information regarding the value of a property, please contact us for a free consultation.
3 Beds
3.5 Baths
3,099 SqFt
SOLD DATE : 08/22/2024
Key Details
Sold Price $980,000
Property Type Condo
Sub Type Condominium
Listing Status Sold
Purchase Type For Sale
Square Footage 3,099 sqft
Price per Sqft $316
MLS Listing ID 73255576
Sold Date 08/22/24
Bedrooms 3
Full Baths 3
Half Baths 1
HOA Fees $930/mo
Year Built 1994
Annual Tax Amount $7,873
Tax Year 2024
Lot Size 60.000 Acres
Acres 60.0
Property Description
Spectacular Shelburne with numerous updates & immense privacy stands out with prominence. Exceptional corner lot with mature plantings, private extended walkway & wooded views! Tiled foyer with soaring ceiling, expansive & open floor plan. The living room boasts HW, a fireplace, dramatic chandelier & several windows. The kitchen & dining have been transformed into one large space perfect for entertaining. HW, direct access to the private deck, updated kitchen (2011) plus adjacent den make this space a proven winner! The custom kitchen features granite & Kitchen Aid appliances. Primary BR has cathedral ceiling, two closets fitted by Closet Tec, a renovated full bath with granite, oversized shower, tub & linen. Outstanding wooded views from triple windows add joy to this space. Open staircase to the second floor boasts large windows with a Palladian, Two BR’s with fantastic closets, a shared linen & full bath. The walk-out LL is a dream! Amazing space plus full bath.
Location
State MA
County Middlesex
Zoning Res
Direction Lex St. to Bish. For. Drive. Take 3rd left into Arborview Village to Unit # 172.
Rooms
Family Room Flooring - Wall to Wall Carpet, Exterior Access, Slider
Basement Y
Primary Bedroom Level Main, First
Dining Room Flooring - Hardwood, Balcony / Deck, Open Floorplan
Kitchen Closet/Cabinets - Custom Built, Flooring - Hardwood, Dining Area, Countertops - Stone/Granite/Solid, Kitchen Island, Cabinets - Upgraded, Exterior Access, Open Floorplan, Recessed Lighting, Slider
Interior
Interior Features Bathroom - Full, Bathroom - With Tub & Shower, Bathroom
Heating Forced Air, Oil
Cooling Central Air
Flooring Carpet, Hardwood, Flooring - Stone/Ceramic Tile
Fireplaces Number 1
Fireplaces Type Living Room
Laundry Main Level, First Floor, In Unit
Exterior
Exterior Feature Deck, Patio
Garage Spaces 1.0
Pool Association, In Ground
Roof Type Shingle
Total Parking Spaces 2
Garage Yes
Building
Story 3
Sewer Public Sewer
Water Public
Schools
Elementary Schools Waltham
Middle Schools Waltham
High Schools Whs
Others
Pets Allowed Yes w/ Restrictions
Senior Community false
Read Less Info
Want to know what your home might be worth? Contact us for a FREE valuation!

Our team is ready to help you sell your home for the highest possible price ASAP
Bought with Judith Pedersen • JPedersen

At Brad Hutchinson Real Estate, our main goal is simple: to assist buyers and sellers with making the best, most knowledgeable real estate decisions that are right for you. Whether you’re searching for houses for sale, commercial investment opportunities, or apartments for rent, our independent, committed staff is ready to assist you. We have over 60 years of experience serving clients in and around Melrose and Boston's North Shore.
193 Green Street, Melrose, Massachusetts, 02176, United States






