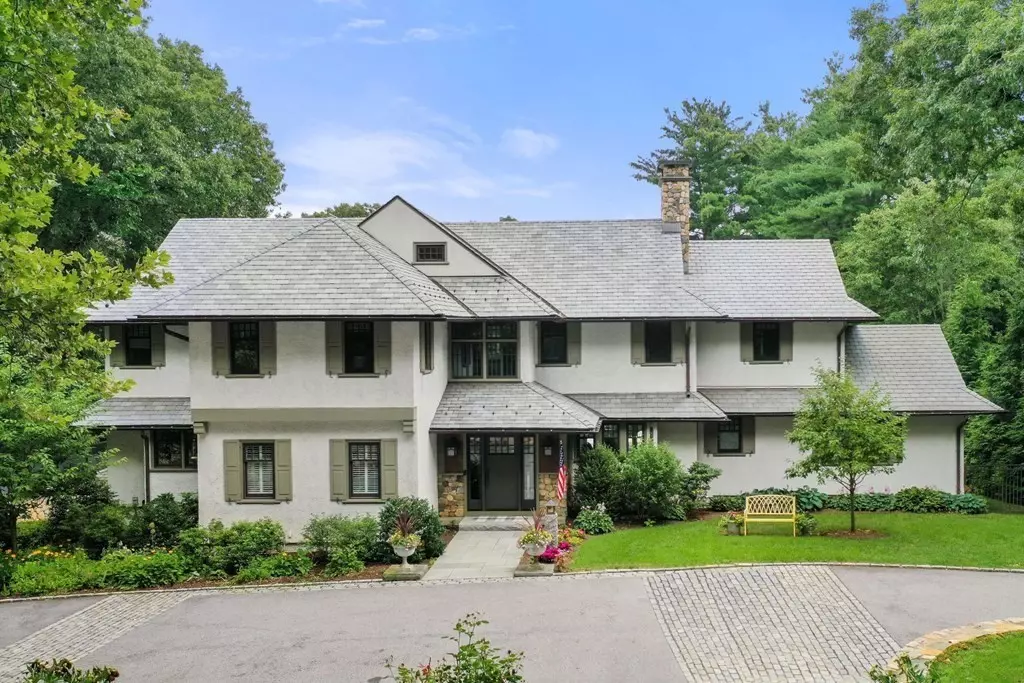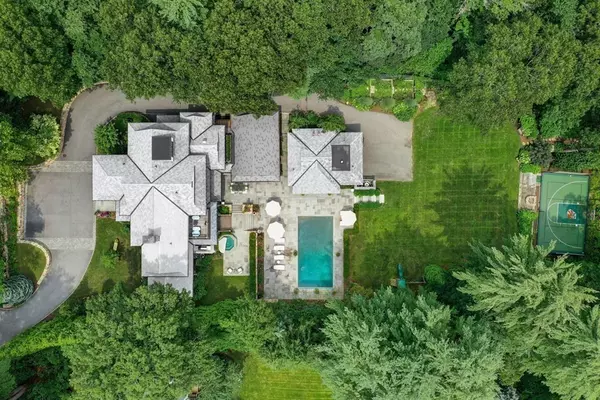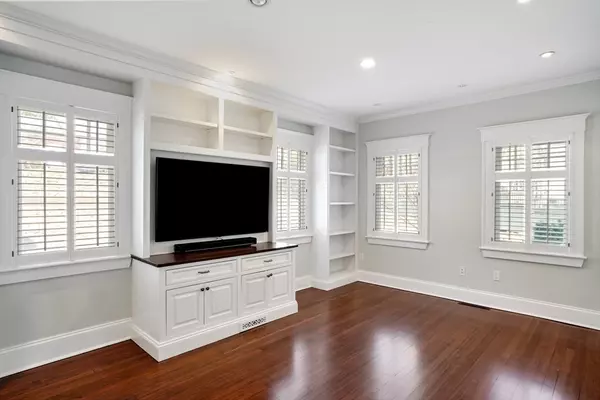$5,750,000
$5,950,000
3.4%For more information regarding the value of a property, please contact us for a free consultation.
5 Beds
7 Baths
8,000 SqFt
SOLD DATE : 08/08/2024
Key Details
Sold Price $5,750,000
Property Type Single Family Home
Sub Type Single Family Residence
Listing Status Sold
Purchase Type For Sale
Square Footage 8,000 sqft
Price per Sqft $718
Subdivision Dana Hall
MLS Listing ID 73206848
Sold Date 08/08/24
Style Colonial,Craftsman
Bedrooms 5
Full Baths 6
Half Baths 2
HOA Y/N false
Year Built 1913
Annual Tax Amount $61,521
Tax Year 2023
Lot Size 1.210 Acres
Acres 1.21
Property Description
This grand architectural gem with guest house, and interior sports wing, was built in an era when detail was paramount. Magnificent 5 bedroom home, is one of Wellesley’s most admired.Exquisitely renovated, freshly painted with refinished floors, the main house features a welcoming open kitchen/family room with custom cabinetry, 3” granite counters, professional appliances, and fireplace.The 2 storied main entry flows through to a covered veranda with outdoor kitchen overlooking an acre+ of rolling lawns, heated pool, exterior basketball court & gardens.Nestled within, a 1 bedroom guest house with kitchenette, gas fireplace, full bath, laundry and sliding glass doors that open to a pool for summer gatherings.Highlights include a 2nd floor primary suite with elegant spa like bath and 2 generous walk in closets.Walk out lower level offers full bar, fitness room, golf simulator and half basketball court.Truly a rare opportunity to own this one of a kind signature property that has it all!
Location
State MA
County Norfolk
Zoning SR20
Direction Grove Street or Brook Street to Benvenue
Rooms
Family Room Vaulted Ceiling(s), Flooring - Hardwood, Cable Hookup, Open Floorplan, Recessed Lighting, Remodeled, Lighting - Overhead, Crown Molding
Basement Full, Finished, Walk-Out Access
Primary Bedroom Level Second
Dining Room Coffered Ceiling(s), Closet/Cabinets - Custom Built, Flooring - Hardwood, French Doors, Deck - Exterior, Exterior Access, Recessed Lighting, Lighting - Sconce, Crown Molding
Kitchen Flooring - Hardwood, Dining Area, Countertops - Stone/Granite/Solid, Countertops - Upgraded, French Doors, Kitchen Island, Cabinets - Upgraded, Open Floorplan, Recessed Lighting, Remodeled, Second Dishwasher, Lighting - Pendant
Interior
Interior Features Closet/Cabinets - Custom Built, Recessed Lighting, Bathroom - Half, Coffered Ceiling(s), Cabinets - Upgraded, Cable Hookup, Wainscoting, Crown Molding, Decorative Molding, Tray Ceiling(s), Vaulted Ceiling(s), Bathroom - Full, Bathroom - Tiled With Shower Stall, Beamed Ceilings, Dining Area, Countertops - Stone/Granite/Solid, Countertops - Upgraded, Wet bar, Study, Office, Exercise Room, Game Room, Wine Cellar, Gallery, Sauna/Steam/Hot Tub, Wet Bar
Heating Forced Air, Radiant, Natural Gas
Cooling Central Air
Flooring Tile, Carpet, Marble, Hardwood, Stone / Slate, Flooring - Hardwood, Flooring - Wood, Flooring - Stone/Ceramic Tile
Fireplaces Number 4
Fireplaces Type Family Room, Master Bedroom
Appliance Gas Water Heater, Range, Oven, Dishwasher, Disposal, Microwave, Refrigerator, Freezer, Washer, Dryer, Wine Refrigerator, Vacuum System, Range Hood, Second Dishwasher, Wine Cooler
Laundry Laundry Closet, Flooring - Hardwood, Countertops - Stone/Granite/Solid, Countertops - Upgraded, Cabinets - Upgraded, Gas Dryer Hookup, Recessed Lighting, Washer Hookup, Sink, Second Floor
Exterior
Exterior Feature Porch, Deck, Deck - Roof, Deck - Wood, Patio, Covered Patio/Deck, Balcony, Pool - Inground Heated, Rain Gutters, Hot Tub/Spa, Professional Landscaping, Sprinkler System, Decorative Lighting, Fenced Yard, Guest House, Stone Wall, Outdoor Gas Grill Hookup
Garage Spaces 4.0
Fence Fenced/Enclosed, Fenced
Pool Pool - Inground Heated
Community Features Public Transportation, Shopping, Pool, Tennis Court(s), Golf, Medical Facility, Bike Path, Conservation Area, Public School
Utilities Available for Gas Range, for Gas Oven, for Gas Dryer, Generator Connection, Outdoor Gas Grill Hookup
Total Parking Spaces 8
Garage Yes
Private Pool true
Building
Foundation Concrete Perimeter
Sewer Public Sewer
Water Public
Schools
Elementary Schools Hunnewell
Middle Schools Wms
High Schools Whs
Others
Senior Community false
Read Less Info
Want to know what your home might be worth? Contact us for a FREE valuation!

Our team is ready to help you sell your home for the highest possible price ASAP
Bought with Debi Benoit • William Raveis R.E. & Home Services

At Brad Hutchinson Real Estate, our main goal is simple: to assist buyers and sellers with making the best, most knowledgeable real estate decisions that are right for you. Whether you’re searching for houses for sale, commercial investment opportunities, or apartments for rent, our independent, committed staff is ready to assist you. We have over 60 years of experience serving clients in and around Melrose and Boston's North Shore.
193 Green Street, Melrose, Massachusetts, 02176, United States






