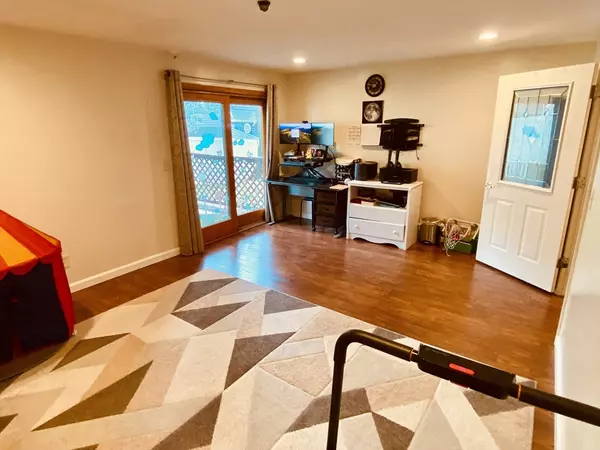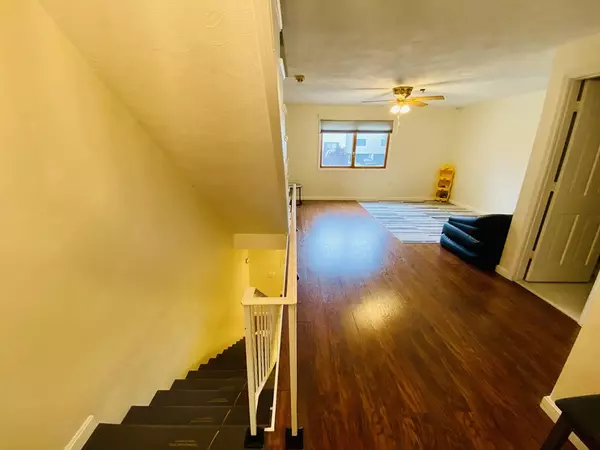$655,000
$589,000
11.2%For more information regarding the value of a property, please contact us for a free consultation.
2 Beds
1.5 Baths
1,776 SqFt
SOLD DATE : 08/06/2024
Key Details
Sold Price $655,000
Property Type Condo
Sub Type Condominium
Listing Status Sold
Purchase Type For Sale
Square Footage 1,776 sqft
Price per Sqft $368
MLS Listing ID 73259162
Sold Date 08/06/24
Bedrooms 2
Full Baths 1
Half Baths 1
HOA Fees $366/mo
Year Built 1980
Annual Tax Amount $5,681
Tax Year 2024
Property Description
Amazing opportunity, excellent move-in condition for 3 LEVEL TOWNHOUSE in Ledgewood Estates! Convenient location under 1 mile away from OAK Grove T Station and Malden Center, 5 mins away from Forestdale, Charter School and ELC. Over 1700 sqft of living space in this gorgeous unit featuring amenities including new Carrier HVAC system, remodel floors, in-unit laundry, balcony, private garage, and an attic. First floor, you will find a bonus family room can convert into your home office or 3rd bedroom. A large slider brings you to the private patio / grill area / backyard. 2nd level, it features open floor plan - bright kitchen, dining, a half bath, and a large living room. Upstair are two generously sized bedrooms with custom closets and a big full bathroom. Well-run professionally managed association with the luxuries of an indoor pool, clubhouse, and ample guest parking - perfect for the family. Open house on Sat 7/6 1PM-3PM and Sunday 7/7 1PM-3PM. Offers due: Tuesday 7/9/2024 by 6PM.
Location
State MA
County Middlesex
Area Middlesex Fells
Zoning ResA
Direction Either Goodwin Ave. to Crestview or Bainbridge St to Crestview Dr
Rooms
Basement N
Primary Bedroom Level Third
Interior
Heating Central, Forced Air, Electric
Cooling Central Air
Flooring Laminate
Appliance Range, Dishwasher, Disposal, Microwave, Refrigerator, Freezer, Washer, Dryer
Laundry Second Floor, In Unit, Electric Dryer Hookup
Exterior
Exterior Feature Patio, Garden, Professional Landscaping
Garage Spaces 1.0
Pool Association, Indoor, Heated
Community Features Pool, Public School, T-Station
Utilities Available for Electric Range, for Electric Dryer
Total Parking Spaces 1
Garage Yes
Building
Story 3
Sewer Public Sewer
Water Public
Schools
Elementary Schools Forestale K-8
Middle Schools Salenwood K-8
Others
Pets Allowed Yes
Senior Community false
Read Less Info
Want to know what your home might be worth? Contact us for a FREE valuation!

Our team is ready to help you sell your home for the highest possible price ASAP
Bought with Adam Shulman • Leading Edge Real Estate

At Brad Hutchinson Real Estate, our main goal is simple: to assist buyers and sellers with making the best, most knowledgeable real estate decisions that are right for you. Whether you’re searching for houses for sale, commercial investment opportunities, or apartments for rent, our independent, committed staff is ready to assist you. We have over 60 years of experience serving clients in and around Melrose and Boston's North Shore.
193 Green Street, Melrose, Massachusetts, 02176, United States






