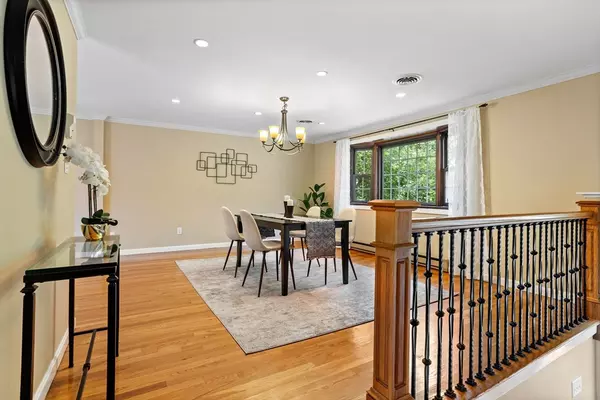$820,000
$799,900
2.5%For more information regarding the value of a property, please contact us for a free consultation.
3 Beds
2 Baths
2,830 SqFt
SOLD DATE : 08/02/2024
Key Details
Sold Price $820,000
Property Type Single Family Home
Sub Type Single Family Residence
Listing Status Sold
Purchase Type For Sale
Square Footage 2,830 sqft
Price per Sqft $289
MLS Listing ID 73263426
Sold Date 08/02/24
Style Raised Ranch
Bedrooms 3
Full Baths 2
HOA Y/N false
Year Built 1969
Annual Tax Amount $10,585
Tax Year 2024
Lot Size 1.040 Acres
Acres 1.04
Property Description
Welcome to this expansive two-level home in a quiet South Westford neighborhood! This 3-bed, 2 bath home offers 2,830 sq-ft of living area, huge private backyard and in-ground saltwater pool. OWNED solar panels provide significant cost savings in this energy efficient, fully electric house. The main level features an open concept living area spanning almost 50-ft from front to back! Eat-in kitchen w/ SS appliances & breakfast bar, open dining room w/ bay window, and Great Room addition w/ raised ceiling, recessed lights & tall windows which allow plenty of sunlight through this amazing space. Walk-out lower level features spacious family room, recreation room, tiled mudroom entrance from the 2-car garage, full bath w/ laundry, walk-in storage room & bonus room which could easily be used as a guest bedroom. Outside is a backyard oasis providing plenty of space for outdoor entertainment, featuring wooded privacy at the rear of the property. Offers due by 2:00pm on Mon 7/15.
Location
State MA
County Middlesex
Zoning RA
Direction Carlisle Rd to Old Lowell Rd
Rooms
Family Room Flooring - Wall to Wall Carpet, Exterior Access, Recessed Lighting, Wainscoting, Closet - Double
Basement Full, Finished, Walk-Out Access
Primary Bedroom Level First
Dining Room Flooring - Hardwood, Window(s) - Bay/Bow/Box, Recessed Lighting, Crown Molding
Kitchen Flooring - Stone/Ceramic Tile, Countertops - Stone/Granite/Solid, Breakfast Bar / Nook, Cabinets - Upgraded, Open Floorplan, Recessed Lighting, Stainless Steel Appliances, Lighting - Pendant
Interior
Interior Features Recessed Lighting, Wainscoting, Bonus Room
Heating Central, Heat Pump
Cooling Central Air, Heat Pump
Flooring Tile, Carpet, Hardwood, Flooring - Wall to Wall Carpet
Fireplaces Number 2
Fireplaces Type Family Room
Appliance Range, Dishwasher, Microwave, Refrigerator
Laundry Bathroom - Half, Electric Dryer Hookup, Washer Hookup, In Basement
Exterior
Exterior Feature Patio, Pool - Inground, Storage
Garage Spaces 2.0
Pool In Ground
Utilities Available for Electric Range, for Electric Dryer
Roof Type Shingle
Total Parking Spaces 3
Garage Yes
Private Pool true
Building
Lot Description Wooded, Gentle Sloping
Foundation Concrete Perimeter
Sewer Private Sewer
Water Private
Architectural Style Raised Ranch
Schools
Elementary Schools Rob/Crisafulli
Middle Schools Blanchard
High Schools Westfrd Academy
Others
Senior Community false
Read Less Info
Want to know what your home might be worth? Contact us for a FREE valuation!

Our team is ready to help you sell your home for the highest possible price ASAP
Bought with Michele Friedler Team • Hammond Residential Real Estate
At Brad Hutchinson Real Estate, our main goal is simple: to assist buyers and sellers with making the best, most knowledgeable real estate decisions that are right for you. Whether you’re searching for houses for sale, commercial investment opportunities, or apartments for rent, our independent, committed staff is ready to assist you. We have over 60 years of experience serving clients in and around Melrose and Boston's North Shore.
193 Green Street, Melrose, Massachusetts, 02176, United States






