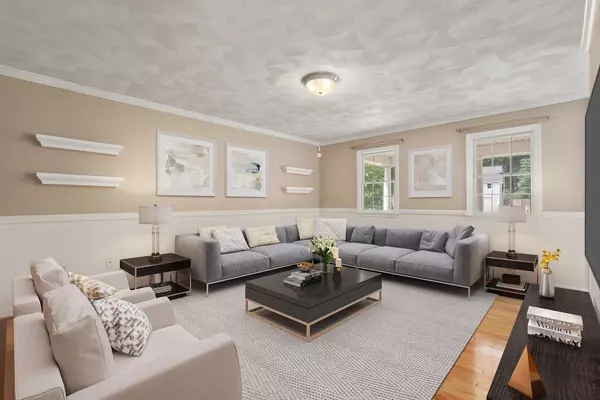$1,150,000
$949,000
21.2%For more information regarding the value of a property, please contact us for a free consultation.
4 Beds
2.5 Baths
3,016 SqFt
SOLD DATE : 07/31/2024
Key Details
Sold Price $1,150,000
Property Type Single Family Home
Sub Type Single Family Residence
Listing Status Sold
Purchase Type For Sale
Square Footage 3,016 sqft
Price per Sqft $381
MLS Listing ID 73253706
Sold Date 07/31/24
Style Colonial
Bedrooms 4
Full Baths 2
Half Baths 1
HOA Y/N false
Year Built 1999
Annual Tax Amount $12,923
Tax Year 2024
Lot Size 0.590 Acres
Acres 0.59
Property Description
This spacious and cherished Colonial with a Farmer's Porch is located on a cul-de-sac, just minutes from the town center and major highways. The home boasts a custom kitchen with granite counters, custom-built cabinetry, a center island, ss appliances including Wolf oven/microwave/gas cooktop, an oversized Subzero refrigerator/freezer and a double-level dishwasher. Sliders lead to a stone patio and a lush, flat backyard. The bright family room, adjacent to the kitchen, features a cathedral ceiling and numerous windows. The first floor also includes a LR, DR, 1/2, laundry room, and mudroom leading to a 2-car garage. Upstairs, find four spacious bedrooms with ample closet space, a master suite with a Jacuzzi tub and walk-in shower, and a second full bath. Access to Edwards Beach and boat launch at Nabnasset Pond. Finished LL has new carpet. A quality home in a sought-after Westford location. Open houses: Sat and Sun, 6/22 & 23, 12-1:30. Offers due: Mon, 6/24 @ 12.
Location
State MA
County Middlesex
Zoning RA
Direction Plain Rd to Chesapeake Dr
Rooms
Family Room Ceiling Fan(s), Vaulted Ceiling(s), Exterior Access, Slider
Basement Partially Finished, Bulkhead, Concrete
Primary Bedroom Level Second
Dining Room Flooring - Hardwood, Lighting - Pendant
Kitchen Flooring - Hardwood, Countertops - Stone/Granite/Solid, Kitchen Island, Breakfast Bar / Nook, Recessed Lighting, Stainless Steel Appliances, Lighting - Pendant
Interior
Interior Features Closet, Entry Hall, Game Room
Heating Forced Air, Natural Gas
Cooling Central Air
Flooring Flooring - Stone/Ceramic Tile, Flooring - Wall to Wall Carpet
Fireplaces Number 1
Fireplaces Type Family Room
Appliance Gas Water Heater, Oven, Dishwasher, Microwave, Range, Refrigerator, Washer, Dryer, Range Hood
Laundry Closet/Cabinets - Custom Built, Flooring - Stone/Ceramic Tile, First Floor
Exterior
Exterior Feature Porch, Deck, Storage, Sprinkler System
Garage Spaces 2.0
Community Features Park, Walk/Jog Trails, Golf, Conservation Area, Highway Access
Roof Type Shingle
Total Parking Spaces 8
Garage Yes
Building
Lot Description Wooded
Foundation Concrete Perimeter
Sewer Private Sewer
Water Public
Architectural Style Colonial
Others
Senior Community false
Read Less Info
Want to know what your home might be worth? Contact us for a FREE valuation!

Our team is ready to help you sell your home for the highest possible price ASAP
Bought with Harshini Joshi • Keller Williams Realty Boston Northwest
At Brad Hutchinson Real Estate, our main goal is simple: to assist buyers and sellers with making the best, most knowledgeable real estate decisions that are right for you. Whether you’re searching for houses for sale, commercial investment opportunities, or apartments for rent, our independent, committed staff is ready to assist you. We have over 60 years of experience serving clients in and around Melrose and Boston's North Shore.
193 Green Street, Melrose, Massachusetts, 02176, United States






