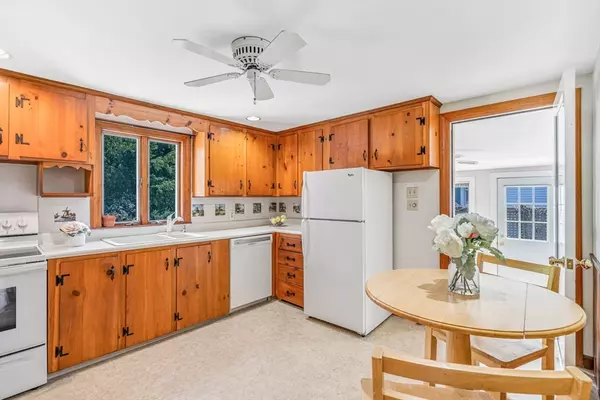$627,000
$549,000
14.2%For more information regarding the value of a property, please contact us for a free consultation.
2 Beds
2 Baths
1,260 SqFt
SOLD DATE : 07/30/2024
Key Details
Sold Price $627,000
Property Type Single Family Home
Sub Type Single Family Residence
Listing Status Sold
Purchase Type For Sale
Square Footage 1,260 sqft
Price per Sqft $497
Subdivision Shingleville
MLS Listing ID 73257752
Sold Date 07/30/24
Style Cape
Bedrooms 2
Full Baths 2
HOA Y/N false
Year Built 1956
Annual Tax Amount $5,715
Tax Year 2024
Lot Size 6,098 Sqft
Acres 0.14
Property Description
Sweet Cape seeks new owner ready to create memories for years to come! You will feel as though you’re “home” the moment you enter. This well- maintained quintessential New England home (with curb appeal to spare) on a dead-end street has 2 generous size bedrooms with double closets, plentiful eave storage, 2 full baths and 1,250 sf of living space along with “the” amenities and features you want including a 2017 roof and central A/C. In addition to a most livable open floor plan, this sunny gem has a roomy eat-in kitchen with hand-crafted cabinetry, charming and useful 3-season porch plus hardwood flooring. The basement offers loads of storage space, a workshop and laundry facilities plus outside bulkhead access. You'll love the gorgeous yard with its plush lawn, beautiful plantings and storage shed. And, a fantastic location near highways, the commuter rail, downtown Beverly, Cummings Center, Beverly Golf and Tennis Club. Don’t let this be the one that got away. Come see it today.
Location
State MA
County Essex
Zoning R10
Direction Use GPS
Rooms
Basement Full, Interior Entry, Bulkhead, Sump Pump, Concrete, Unfinished
Primary Bedroom Level Second
Dining Room Flooring - Hardwood, Lighting - Pendant
Kitchen Ceiling Fan(s), Flooring - Stone/Ceramic Tile, Exterior Access, Recessed Lighting, Wainscoting
Interior
Interior Features Ceiling Fan(s), Sun Room, Central Vacuum
Heating Forced Air, Oil
Cooling Central Air
Flooring Tile, Hardwood, Flooring - Vinyl
Appliance Water Heater, Range, Dishwasher, Disposal, Refrigerator, Washer, Dryer
Laundry In Basement, Electric Dryer Hookup, Washer Hookup
Exterior
Exterior Feature Porch - Enclosed, Rain Gutters, Storage, Sprinkler System, Screens
Community Features Public Transportation, Shopping, Tennis Court(s), Park, Walk/Jog Trails, Stable(s), Golf, Medical Facility, Laundromat, Bike Path, Conservation Area, Highway Access, House of Worship, Marina, Private School, Public School, T-Station, University
Utilities Available for Electric Range, for Electric Dryer, Washer Hookup
Waterfront Description Beach Front,Ocean,1 to 2 Mile To Beach,Beach Ownership(Public)
Roof Type Shingle
Total Parking Spaces 2
Garage No
Building
Lot Description Level
Foundation Concrete Perimeter
Sewer Public Sewer
Water Public
Schools
Middle Schools Beverly Middle
High Schools Beverly High
Others
Senior Community false
Read Less Info
Want to know what your home might be worth? Contact us for a FREE valuation!

Our team is ready to help you sell your home for the highest possible price ASAP
Bought with Holly Baldassare • J. Barrett & Company

At Brad Hutchinson Real Estate, our main goal is simple: to assist buyers and sellers with making the best, most knowledgeable real estate decisions that are right for you. Whether you’re searching for houses for sale, commercial investment opportunities, or apartments for rent, our independent, committed staff is ready to assist you. We have over 60 years of experience serving clients in and around Melrose and Boston's North Shore.
193 Green Street, Melrose, Massachusetts, 02176, United States






