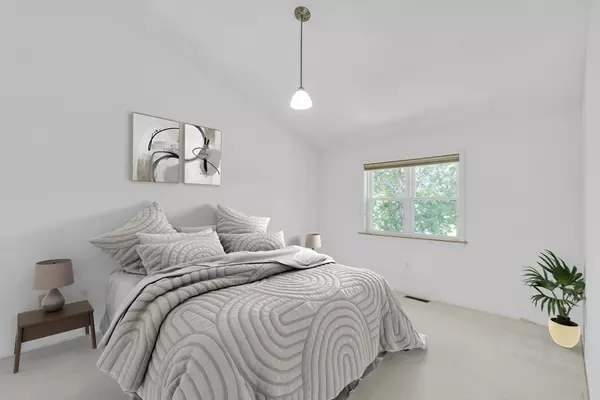$780,000
$749,000
4.1%For more information regarding the value of a property, please contact us for a free consultation.
2 Beds
2.5 Baths
2,251 SqFt
SOLD DATE : 07/26/2024
Key Details
Sold Price $780,000
Property Type Condo
Sub Type Condominium
Listing Status Sold
Purchase Type For Sale
Square Footage 2,251 sqft
Price per Sqft $346
MLS Listing ID 73252291
Sold Date 07/26/24
Bedrooms 2
Full Baths 2
Half Baths 1
HOA Fees $677/mo
Year Built 1988
Annual Tax Amount $6,337
Tax Year 2024
Lot Size 60.000 Acres
Acres 60.0
Property Description
Bishops Forest Wells style townhome in Overlook Village. Bright & sunny best describe the spaces throughout this three level home located in a serene & private setting. Cheerful ambience with several architectural details. Impressive formal living room features a wood burning fireplace, soaring ceiling & sliders to the private deck with lovely views. The dining room shares the same peaceful wooded views & flows easily into the kitchen for effortless serving & entertaining. The kitchen features a 2024 Tackett TruTex Flooring, Kenmore Ref, GE DW, 2024 GE Microwave plus cozy dining with window seat. The upper level has two bedrooms, two full baths and closets outfitted by California Closets. Linen and laundry closet with full sized washer/dryer -2012. The walk-out lower level will be the center of all activity or just great space for relaxation & fun. Built in shelving, two electric baseboards for added comfort plus sliders to patio & rear yard. One dog or one cat.
Location
State MA
County Middlesex
Zoning Res
Direction Lex St. to Bishops Forest Dr. Take 4th Left into Overlook. Unit 216 on left.
Rooms
Family Room Closet/Cabinets - Custom Built, Flooring - Wall to Wall Carpet, Exterior Access
Basement Y
Primary Bedroom Level Second
Dining Room Flooring - Wall to Wall Carpet
Kitchen Flooring - Vinyl, Dining Area, Pantry
Interior
Heating Forced Air, Heat Pump, Electric
Cooling Central Air, Heat Pump
Flooring Tile, Carpet
Fireplaces Number 1
Fireplaces Type Living Room
Laundry Attic Access, Electric Dryer Hookup, Washer Hookup, Second Floor, In Unit
Exterior
Exterior Feature Deck
Garage Spaces 1.0
Pool Association, In Ground
Roof Type Shingle
Total Parking Spaces 1
Garage Yes
Building
Story 3
Sewer Public Sewer
Water Public
Schools
Elementary Schools Waltham
Middle Schools Waltham
High Schools Whs
Others
Pets Allowed Yes w/ Restrictions
Senior Community false
Read Less Info
Want to know what your home might be worth? Contact us for a FREE valuation!

Our team is ready to help you sell your home for the highest possible price ASAP
Bought with Rose Manni • Coldwell Banker Realty

At Brad Hutchinson Real Estate, our main goal is simple: to assist buyers and sellers with making the best, most knowledgeable real estate decisions that are right for you. Whether you’re searching for houses for sale, commercial investment opportunities, or apartments for rent, our independent, committed staff is ready to assist you. We have over 60 years of experience serving clients in and around Melrose and Boston's North Shore.
193 Green Street, Melrose, Massachusetts, 02176, United States






