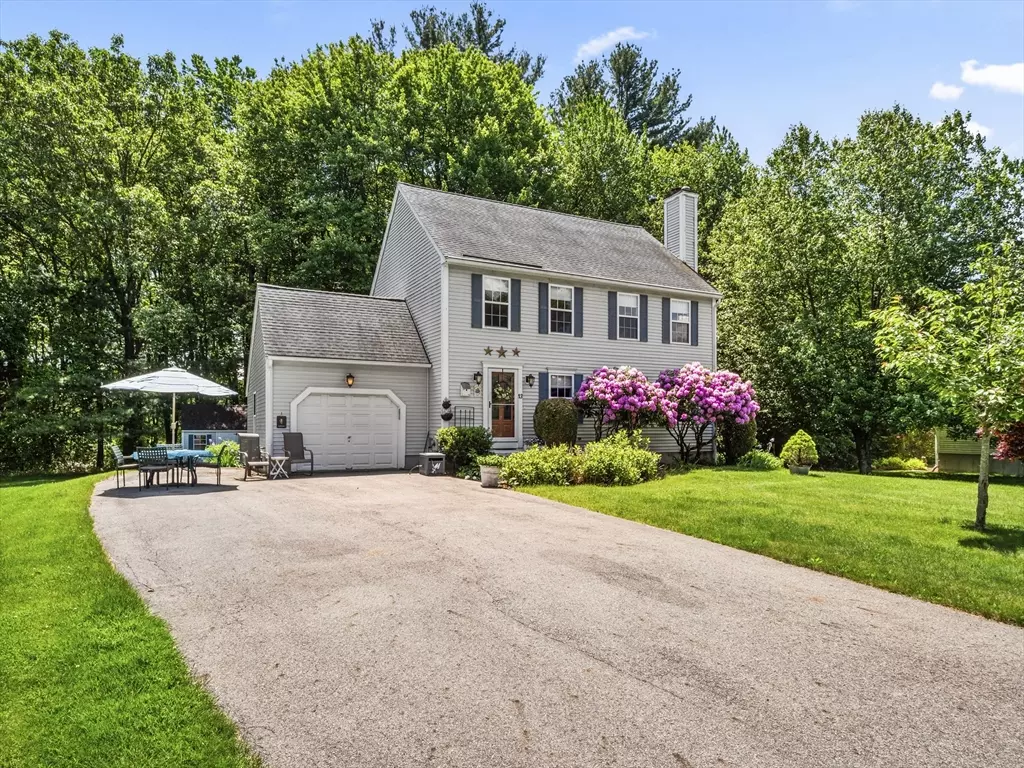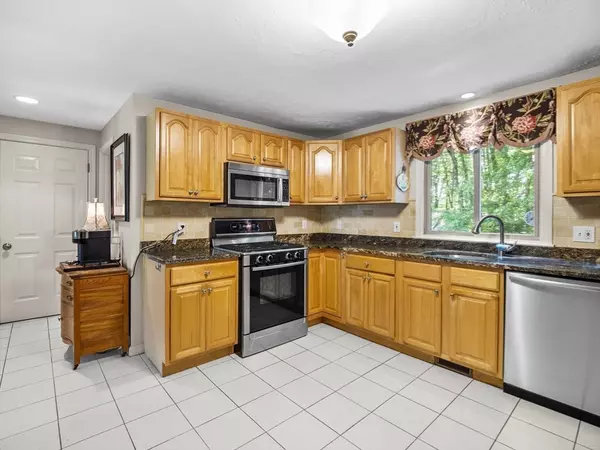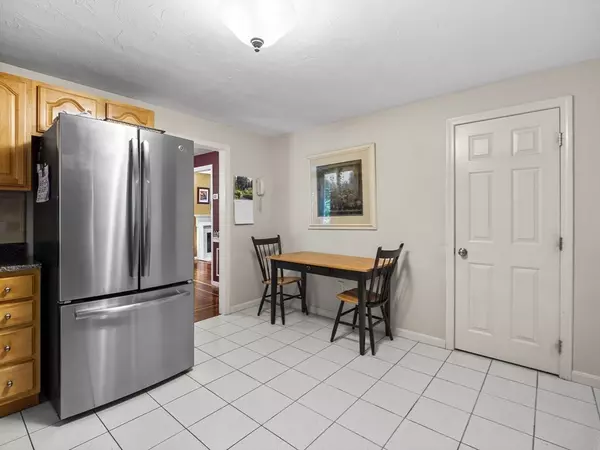$725,000
$679,900
6.6%For more information regarding the value of a property, please contact us for a free consultation.
3 Beds
1.5 Baths
1,664 SqFt
SOLD DATE : 07/22/2024
Key Details
Sold Price $725,000
Property Type Single Family Home
Sub Type Single Family Residence
Listing Status Sold
Purchase Type For Sale
Square Footage 1,664 sqft
Price per Sqft $435
MLS Listing ID 73248219
Sold Date 07/22/24
Style Colonial
Bedrooms 3
Full Baths 1
Half Baths 1
HOA Y/N false
Year Built 1995
Annual Tax Amount $8,933
Tax Year 2024
Lot Size 0.470 Acres
Acres 0.47
Property Description
Sparkling pristine Colonial located in a very desirable neighborhood of Westford where pride of ownership prevails. Many updates include 3-year young furnace, central air conditioning, and hot water heater! The roof is only 10 years old with a quality 45 yr shingle. The king size primary bedroom offers an organized spacious custom closet with access to a vanity area and a full bath. You may also access the full bath from the common hall space. Fireplace living room with wood floors! Outside you will find a spacious deck, along with a Reeds Ferry Shed, irrigation system and a brick patio! Leaching field about 10 yrs old . The unfinished basement gives you the potential for more living space. Pull downstairs to a huge attic gives you extra storage space. Don't miss this gem!
Location
State MA
County Middlesex
Zoning RA
Direction rt 225 to Lanes End
Rooms
Basement Full, Bulkhead, Concrete, Unfinished
Primary Bedroom Level Second
Dining Room Flooring - Hardwood, Chair Rail, Deck - Exterior
Kitchen Flooring - Stone/Ceramic Tile, Dining Area, Pantry, Countertops - Stone/Granite/Solid, Stainless Steel Appliances
Interior
Interior Features Closet, Entry Hall
Heating Forced Air, Natural Gas
Cooling Central Air
Flooring Wood, Tile, Carpet, Hardwood, Flooring - Stone/Ceramic Tile
Fireplaces Number 1
Fireplaces Type Living Room
Appliance Gas Water Heater, Water Heater, Range, Dishwasher, Microwave, Refrigerator, Washer, Dryer
Laundry Electric Dryer Hookup, Exterior Access, Washer Hookup, In Basement
Exterior
Exterior Feature Deck - Wood, Patio, Storage, Sprinkler System, Garden
Garage Spaces 1.0
Community Features Shopping, Golf, Medical Facility, Highway Access, House of Worship, Public School
Utilities Available for Gas Range, for Gas Oven, for Electric Dryer, Washer Hookup
Roof Type Shingle
Total Parking Spaces 4
Garage Yes
Building
Lot Description Level
Foundation Concrete Perimeter
Sewer Private Sewer
Water Public
Architectural Style Colonial
Others
Senior Community false
Read Less Info
Want to know what your home might be worth? Contact us for a FREE valuation!

Our team is ready to help you sell your home for the highest possible price ASAP
Bought with Heidi Sharry • Compass
At Brad Hutchinson Real Estate, our main goal is simple: to assist buyers and sellers with making the best, most knowledgeable real estate decisions that are right for you. Whether you’re searching for houses for sale, commercial investment opportunities, or apartments for rent, our independent, committed staff is ready to assist you. We have over 60 years of experience serving clients in and around Melrose and Boston's North Shore.
193 Green Street, Melrose, Massachusetts, 02176, United States






