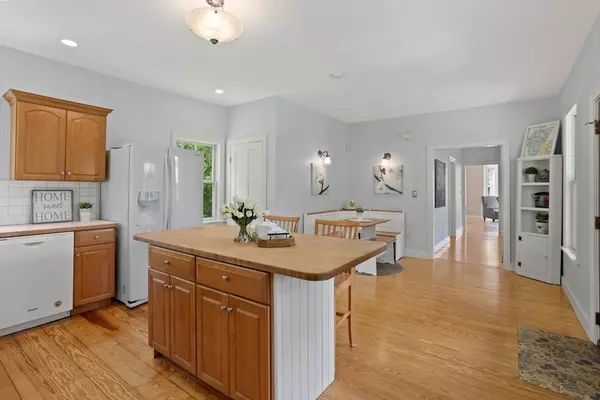$700,000
$625,000
12.0%For more information regarding the value of a property, please contact us for a free consultation.
3 Beds
2 Baths
1,640 SqFt
SOLD DATE : 07/19/2024
Key Details
Sold Price $700,000
Property Type Single Family Home
Sub Type Single Family Residence
Listing Status Sold
Purchase Type For Sale
Square Footage 1,640 sqft
Price per Sqft $426
MLS Listing ID 73244715
Sold Date 07/19/24
Style Victorian,Antique,Farmhouse
Bedrooms 3
Full Baths 2
HOA Y/N false
Year Built 1870
Annual Tax Amount $7,663
Tax Year 2024
Lot Size 0.500 Acres
Acres 0.5
Property Description
Charming Antique Victorian Farmhouse updated with today's modern conveniences with treasured details of the past. COMPLETE RESTORATION in 1999, this 3+ bedroom home has all the amenities, Central Air, Gas Heat, Energy Efficient Windows & more. Step inside from the mahogany porch to the sun filled eat-in kitchen w/Center Island, gas stove, pantry cabinet storage & plenty of space to gather around. Beautiful bow windows adorn both Dining & Family room, bringing character & natural light in. First floor also features Home Office/Study w/Laundry, Hardwood Floors throughout, freshly painted rooms as well as a First Floor Full Bath. Foyer entry w/original banister leads upstairs to the bedrooms & Primary Suite w/double closets & on-suite bath. Outside boasts a tranquil backyard private oasis w/stone patio & fire pit, storage shed and gardens. Great Commuter Location w/easy access to Rt 3 & 495, all this & Westford's Highly Ranked Schools make this residential Main St location a MUST SEE!
Location
State MA
County Middlesex
Zoning RA
Direction Main St between Chamberlain and Baldwin Rd
Rooms
Family Room Flooring - Hardwood, Window(s) - Bay/Bow/Box, Recessed Lighting
Basement Full, Interior Entry, Bulkhead, Sump Pump, Concrete
Primary Bedroom Level Second
Dining Room Flooring - Hardwood, Window(s) - Bay/Bow/Box, Recessed Lighting
Kitchen Flooring - Hardwood, Dining Area, Kitchen Island, Exterior Access, Recessed Lighting
Interior
Interior Features Closet, Home Office
Heating Forced Air
Cooling Central Air
Flooring Wood, Tile, Carpet, Laminate, Flooring - Hardwood
Appliance Gas Water Heater, Range, Dishwasher, Microwave, Refrigerator, Washer, Dryer
Laundry Electric Dryer Hookup, Washer Hookup, First Floor, Gas Dryer Hookup
Exterior
Exterior Feature Porch, Patio, Storage
Community Features Park, Walk/Jog Trails, Stable(s), Golf, Conservation Area, Highway Access, Public School
Utilities Available for Gas Range, for Gas Dryer, Washer Hookup
Waterfront Description Beach Front,Lake/Pond,1 to 2 Mile To Beach,Beach Ownership(Other (See Remarks))
Roof Type Shingle,Wood
Total Parking Spaces 4
Garage No
Building
Foundation Stone
Sewer Private Sewer
Water Public
Architectural Style Victorian, Antique, Farmhouse
Schools
Elementary Schools Nab/Abbot
Middle Schools Stony Brook
High Schools Westford Acadmy
Others
Senior Community false
Acceptable Financing Contract
Listing Terms Contract
Read Less Info
Want to know what your home might be worth? Contact us for a FREE valuation!

Our team is ready to help you sell your home for the highest possible price ASAP
Bought with Piantidosi Group • Coldwell Banker Realty - Andover
At Brad Hutchinson Real Estate, our main goal is simple: to assist buyers and sellers with making the best, most knowledgeable real estate decisions that are right for you. Whether you’re searching for houses for sale, commercial investment opportunities, or apartments for rent, our independent, committed staff is ready to assist you. We have over 60 years of experience serving clients in and around Melrose and Boston's North Shore.
193 Green Street, Melrose, Massachusetts, 02176, United States






