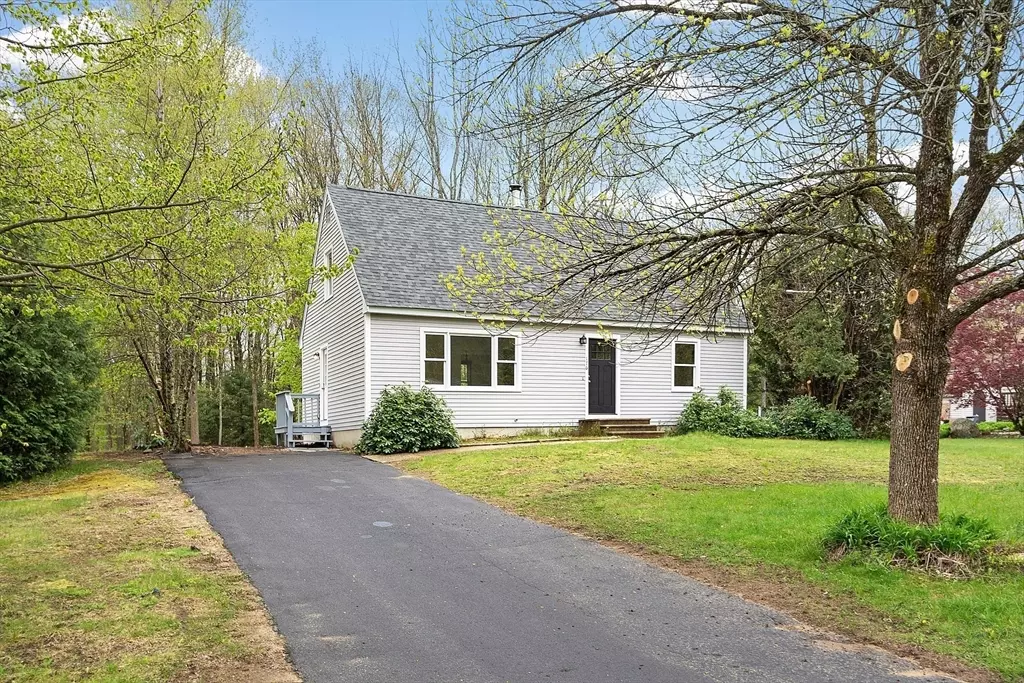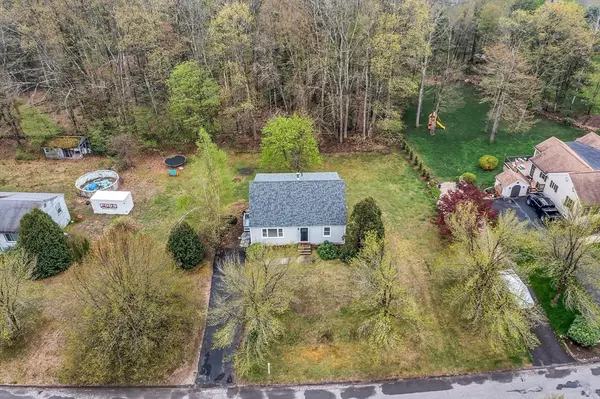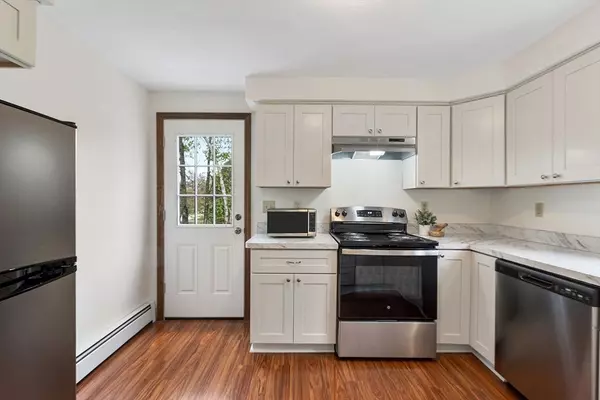$350,000
$319,000
9.7%For more information regarding the value of a property, please contact us for a free consultation.
4 Beds
2 Baths
1,421 SqFt
SOLD DATE : 07/18/2024
Key Details
Sold Price $350,000
Property Type Single Family Home
Sub Type Single Family Residence
Listing Status Sold
Purchase Type For Sale
Square Footage 1,421 sqft
Price per Sqft $246
MLS Listing ID 73235684
Sold Date 07/18/24
Style Cape
Bedrooms 4
Full Baths 2
HOA Y/N false
Year Built 1987
Annual Tax Amount $3,600
Tax Year 2024
Lot Size 0.540 Acres
Acres 0.54
Property Description
Offer Deadline 5/13/24 1:00PM. Welcome to this charming, renovated Cape-style home nestled in one of the most coveted neighborhoods in town. Located on a quiet dead-end street with close proximity to the local schools, this property presents an ideal setting for anyone seeking both convenience & quality living. Upon entry, you'll be greeted by a newly renovated kitchen with soft close cabinets, SS appliances, & new countertops. This residence provides ample space for comfortable living with dining & living room areas open to entertaining family & friends. Rounding out the first floor offers 2 spacious bedrooms & full bathroom. Upstairs are 2 large bedrooms with double closets & a second bathroom. Step outside to discover your own private backyard, offering a retreat for relaxation or outdoor entertainment. Whether hosting summer BBQ's or enjoying an evening under the stars, this backyard provides endless possibilities. Improvements include new roof, exterior & interior paint & flooring
Location
State MA
County Worcester
Zoning RC
Direction Main St> Pleasant St> High Knob Rd
Rooms
Basement Full, Bulkhead, Concrete, Unfinished
Primary Bedroom Level Second
Dining Room Flooring - Wall to Wall Carpet
Kitchen Flooring - Vinyl, Countertops - Paper Based, Cabinets - Upgraded, Exterior Access, Stainless Steel Appliances, Lighting - Overhead
Interior
Interior Features Internet Available - Unknown
Heating Baseboard, Oil
Cooling None
Flooring Carpet, Laminate
Appliance Electric Water Heater, Water Heater, Range, Dishwasher, Refrigerator
Laundry Electric Dryer Hookup, Washer Hookup, In Basement
Exterior
Exterior Feature Stone Wall
Community Features Public Transportation, Shopping, Park, Walk/Jog Trails, Stable(s), Golf, Medical Facility, Laundromat, Bike Path, Conservation Area, Highway Access, House of Worship, Public School
Utilities Available for Electric Range, for Electric Dryer, Washer Hookup
Waterfront Description Beach Front,Lake/Pond,1 to 2 Mile To Beach,Beach Ownership(Public)
Roof Type Shingle
Total Parking Spaces 4
Garage No
Building
Lot Description Level
Foundation Concrete Perimeter
Sewer Public Sewer
Water Public
Architectural Style Cape
Schools
Elementary Schools Aces
Middle Schools Arms
High Schools Aarsd
Others
Senior Community false
Acceptable Financing Estate Sale
Listing Terms Estate Sale
Read Less Info
Want to know what your home might be worth? Contact us for a FREE valuation!

Our team is ready to help you sell your home for the highest possible price ASAP
Bought with Kristen Dodge • LAER Realty Partners
At Brad Hutchinson Real Estate, our main goal is simple: to assist buyers and sellers with making the best, most knowledgeable real estate decisions that are right for you. Whether you’re searching for houses for sale, commercial investment opportunities, or apartments for rent, our independent, committed staff is ready to assist you. We have over 60 years of experience serving clients in and around Melrose and Boston's North Shore.
193 Green Street, Melrose, Massachusetts, 02176, United States






