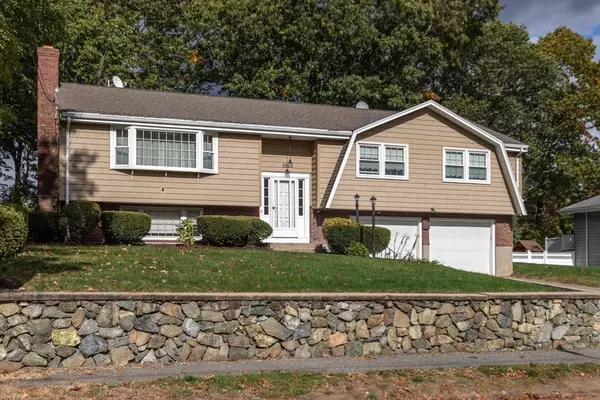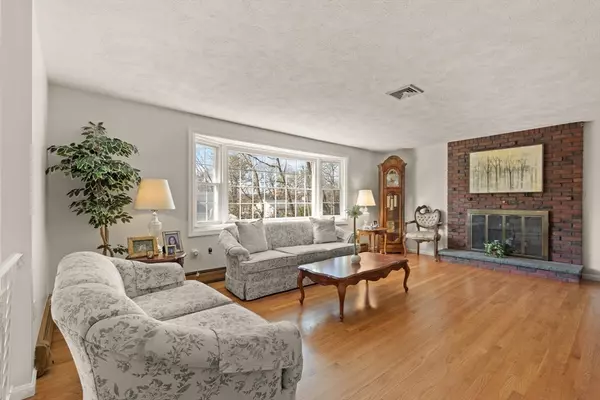$1,200,000
$1,100,000
9.1%For more information regarding the value of a property, please contact us for a free consultation.
4 Beds
3 Baths
2,358 SqFt
SOLD DATE : 07/15/2024
Key Details
Sold Price $1,200,000
Property Type Single Family Home
Sub Type Single Family Residence
Listing Status Sold
Purchase Type For Sale
Square Footage 2,358 sqft
Price per Sqft $508
Subdivision Pigeon Hill Estates
MLS Listing ID 73214920
Sold Date 07/15/24
Style Split Entry
Bedrooms 4
Full Baths 3
HOA Y/N false
Year Built 1976
Annual Tax Amount $8,766
Tax Year 2024
Lot Size 0.340 Acres
Acres 0.34
Property Description
*Location! Location! Location! Brand New to Market Wonderful Sun splashed 8.rm, 4 bdrm. 3 bath Split Level located in the highly Sought after Pigeon Hill Estates! This lovely home is situated on over 15,000 sq ft of land and features a combination of beautiful marble and hardwood floors, two fireplaces, eat in kitchen, formal dining room, fireplace living rm., spectacular glass lined Great Room with 11 ft cathedral ceiling, spacious Main bedroom with 3/4 bath, Multi purpose finished lower level with 3/4 bath, fireplace family room, that could double as in-law or teen suite, In-home office suite, two car garage, Maintenance free exterior and so much more! With easy access to major route, public transportation, the finest dining and shopping in the area only add to this homes appeal! Ask about the towns owner occupied residential tax savings! Shown by appointment only .
Location
State MA
County Middlesex
Area Pigeon Hill
Zoning 1
Direction Forest Street to Pigeon Hill.
Rooms
Basement Full, Finished, Walk-Out Access, Interior Entry, Garage Access
Primary Bedroom Level First
Dining Room Flooring - Hardwood, French Doors
Kitchen Pantry
Interior
Interior Features Cathedral Ceiling(s), Ceiling Fan(s), Lighting - Pendant, Great Room, Central Vacuum
Heating Baseboard, Oil
Cooling Central Air
Flooring Tile, Vinyl, Marble, Hardwood, Flooring - Hardwood
Fireplaces Number 2
Fireplaces Type Living Room
Appliance Water Heater, Range, Dishwasher, Microwave, Refrigerator, Washer, Dryer
Laundry Electric Dryer Hookup, Washer Hookup, In Basement
Exterior
Exterior Feature Storage, Sprinkler System
Garage Spaces 2.0
Community Features Public Transportation, Shopping, Park, Medical Facility, Conservation Area, Highway Access, Public School, T-Station, University
Utilities Available for Electric Range, for Electric Oven
Roof Type Shingle
Total Parking Spaces 4
Garage Yes
Building
Lot Description Gentle Sloping
Foundation Concrete Perimeter
Sewer Public Sewer
Water Public
Others
Senior Community false
Acceptable Financing Contract
Listing Terms Contract
Read Less Info
Want to know what your home might be worth? Contact us for a FREE valuation!

Our team is ready to help you sell your home for the highest possible price ASAP
Bought with Dave DiGregorio • Coldwell Banker Realty - Waltham

At Brad Hutchinson Real Estate, our main goal is simple: to assist buyers and sellers with making the best, most knowledgeable real estate decisions that are right for you. Whether you’re searching for houses for sale, commercial investment opportunities, or apartments for rent, our independent, committed staff is ready to assist you. We have over 60 years of experience serving clients in and around Melrose and Boston's North Shore.
193 Green Street, Melrose, Massachusetts, 02176, United States






