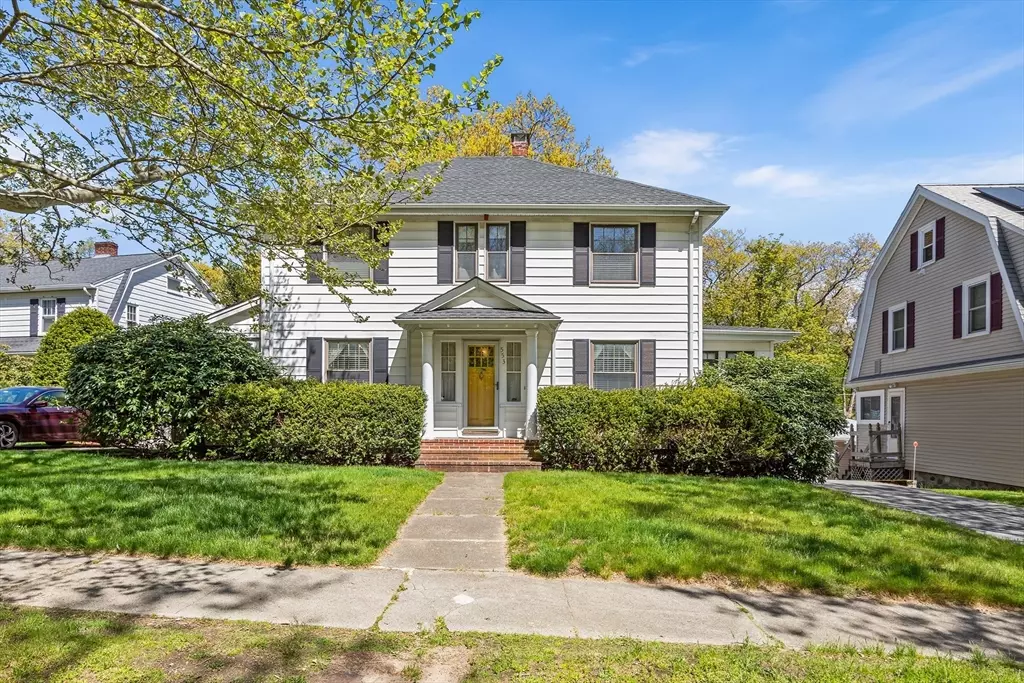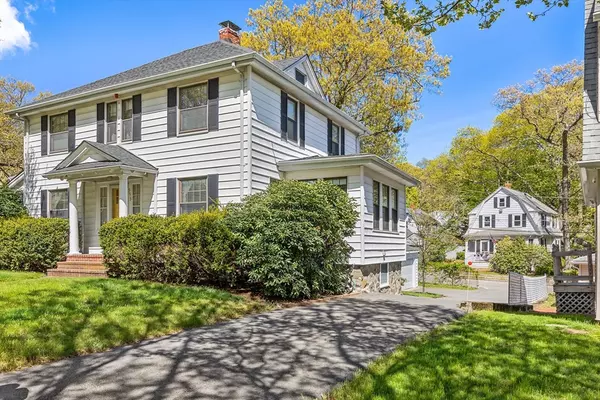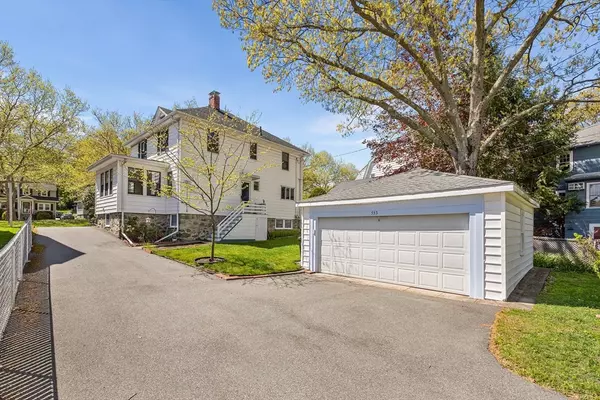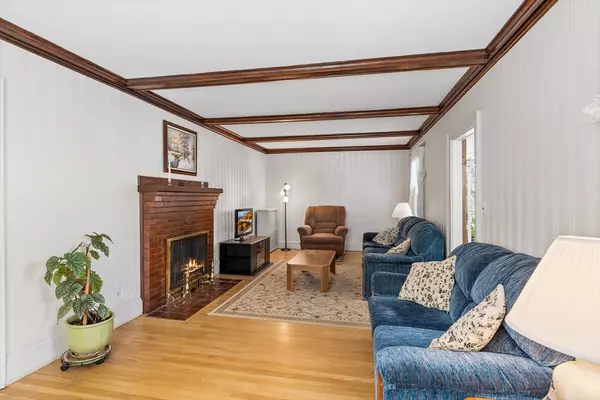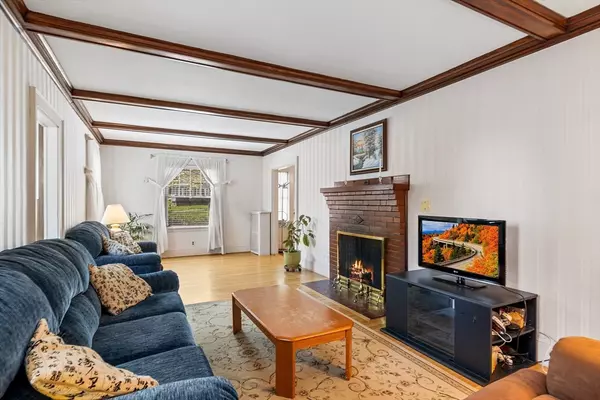$814,000
$819,000
0.6%For more information regarding the value of a property, please contact us for a free consultation.
4 Beds
1.5 Baths
1,776 SqFt
SOLD DATE : 07/08/2024
Key Details
Sold Price $814,000
Property Type Single Family Home
Sub Type Single Family Residence
Listing Status Sold
Purchase Type For Sale
Square Footage 1,776 sqft
Price per Sqft $458
MLS Listing ID 73237985
Sold Date 07/08/24
Style Colonial
Bedrooms 4
Full Baths 1
Half Baths 1
HOA Y/N false
Year Built 1930
Annual Tax Amount $8,232
Tax Year 2024
Lot Size 6,098 Sqft
Acres 0.14
Property Description
This inviting 4-bedroom, 1.5-bathroom Colonial is situated in Malden's West End, along the picturesque, tree- lined Fellsway. It offers convenient access to Boston, as well as areas north, while being a mere stone's throw from the expansive 2,575-acre Middlesex Fells, an ideal backdrop for various outdoor pursuits. Recent updates include a new roof (2015), a modern gas boiler (2016), and a freshly paved driveway (2016), complemented by a manageable grassy yard positioned between the home and the two-car garage. Enjoy hassle-free access to the driveway from either the Fellsway or Seery St., or opt for a car-free lifestyle with Oak Grove T station just 0.8 miles away. Malden Center, a vibrant hub located just over a mile away, boasts a thriving scene of bars, restaurants, and breweries, offering endless options for a delightful evening out. Discover the essence of Malden living firsthand!
Location
State MA
County Middlesex
Zoning ResA
Direction Highland Ave. to Fellsway East near East Border Rd.
Rooms
Basement Full, Partially Finished, Walk-Out Access, Interior Entry, Concrete
Primary Bedroom Level Second
Dining Room Beamed Ceilings, Closet/Cabinets - Custom Built, Flooring - Hardwood, Lighting - Pendant
Kitchen Flooring - Stone/Ceramic Tile, Dining Area, Gas Stove, Lighting - Pendant
Interior
Interior Features Office, Sitting Room, Entry Hall
Heating Central, Natural Gas
Cooling None
Flooring Tile, Hardwood, Flooring - Hardwood, Flooring - Wall to Wall Carpet, Flooring - Stone/Ceramic Tile
Fireplaces Number 1
Fireplaces Type Living Room
Appliance Range, Dishwasher, Disposal, Microwave, Refrigerator, Washer, Dryer, Range Hood
Exterior
Exterior Feature Porch - Enclosed
Garage Spaces 2.0
Community Features Public Transportation, Shopping, Park, Walk/Jog Trails, Conservation Area, Highway Access, T-Station
Roof Type Shingle
Total Parking Spaces 4
Garage Yes
Building
Foundation Stone
Sewer Public Sewer
Water Public
Schools
Elementary Schools Beebe (K-8)
High Schools Malden High
Others
Senior Community false
Read Less Info
Want to know what your home might be worth? Contact us for a FREE valuation!

Our team is ready to help you sell your home for the highest possible price ASAP
Bought with Wendy Rocca • Keller Williams Realty Boston Northwest

At Brad Hutchinson Real Estate, our main goal is simple: to assist buyers and sellers with making the best, most knowledgeable real estate decisions that are right for you. Whether you’re searching for houses for sale, commercial investment opportunities, or apartments for rent, our independent, committed staff is ready to assist you. We have over 60 years of experience serving clients in and around Melrose and Boston's North Shore.
193 Green Street, Melrose, Massachusetts, 02176, United States

