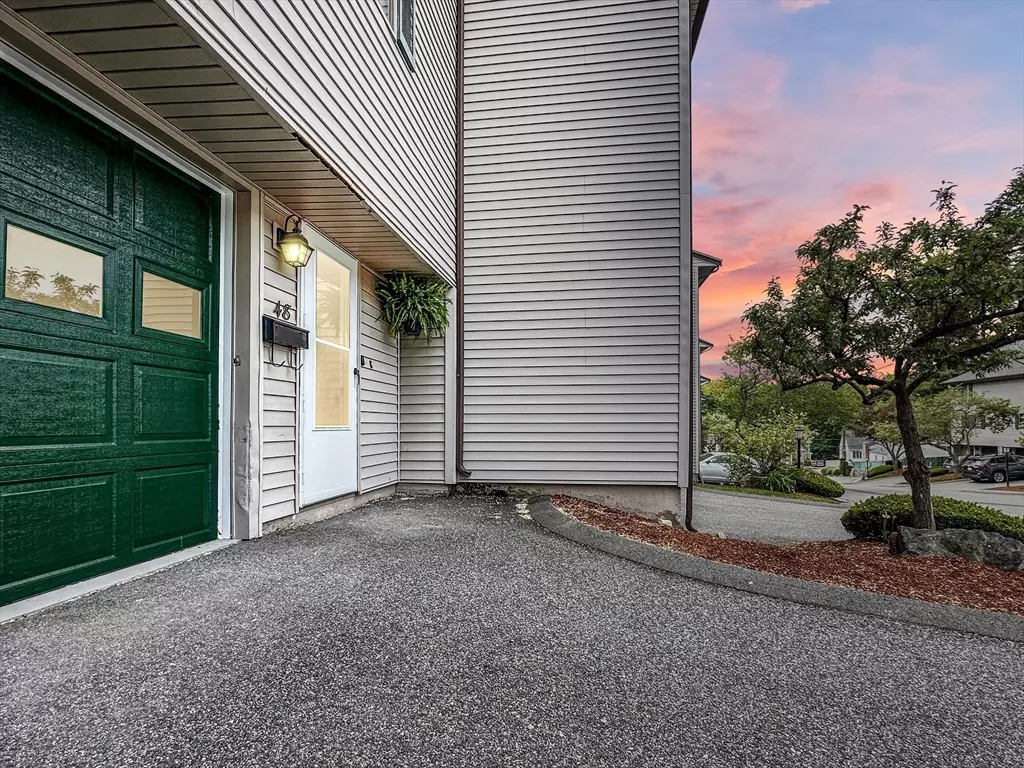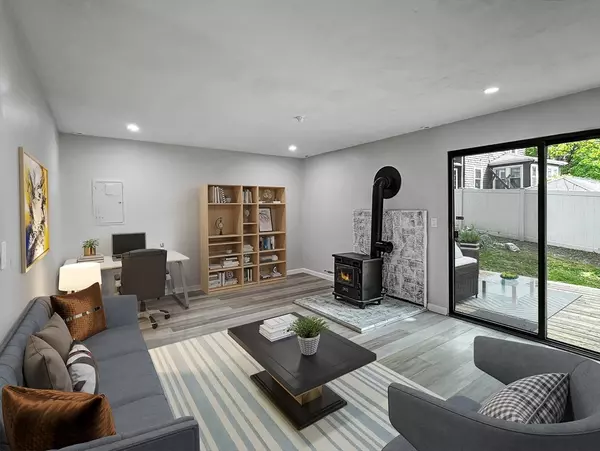$675,000
$589,000
14.6%For more information regarding the value of a property, please contact us for a free consultation.
2 Beds
1.5 Baths
1,776 SqFt
SOLD DATE : 06/26/2024
Key Details
Sold Price $675,000
Property Type Condo
Sub Type Condominium
Listing Status Sold
Purchase Type For Sale
Square Footage 1,776 sqft
Price per Sqft $380
MLS Listing ID 73239793
Sold Date 06/26/24
Bedrooms 2
Full Baths 1
Half Baths 1
HOA Fees $366/mo
Year Built 1980
Annual Tax Amount $6,276
Tax Year 2024
Property Description
Location Location Location! Rarely available 3 LEVEL TOWNHOME in Ledgewood Estates - nestled in highly sought after Forestdale area! Less than 1 mile to Oak Grove T Station & Malden Center. This 1776 sqft sun-drenched home features tasteful updates throughout including NEW floors, NEW stair treads, NEW SS appliances, NEW bathroom vanities, & fresh paint! NEW HVAC system installed in 2023 & comes with 10 year parts & labor warranty! 2 spacious bedrooms w/ dimmable recessed lights & ample closet space... 1 of the bedrooms has a private balcony! BONUS ROOM has wood stove/fireplace & can easily be used as a 3rd bedroom, family room, office, or home gym - the choice is yours! Desirable amenities found within the home will ensure ultimate comfort and convenience including central air, in-unit laundry, backyard/patio area, attic & garage! Enjoy the luxuries of an indoor pool, clubhouse, and ample guest parking - perfect for entertaining! This unit won't last. Offer deadline: Monday 5/20 @12pm
Location
State MA
County Middlesex
Area Forestdale
Zoning ResA
Direction Bainbridge St to Crestview Dr
Rooms
Basement N
Primary Bedroom Level Third
Kitchen Flooring - Vinyl, Dining Area, Open Floorplan, Stainless Steel Appliances
Interior
Interior Features Recessed Lighting, Slider, Attic Access, Bonus Room, Center Hall
Heating Forced Air, Electric, Wood Stove
Cooling Central Air
Flooring Vinyl
Fireplaces Number 1
Fireplaces Type Wood / Coal / Pellet Stove
Appliance Range, Dishwasher, Disposal, Trash Compactor, Microwave, Refrigerator, Washer, Dryer
Laundry Flooring - Vinyl, Electric Dryer Hookup, Washer Hookup, Second Floor, In Unit
Exterior
Exterior Feature Patio, Balcony
Garage Spaces 1.0
Pool Association, In Ground
Community Features Public Transportation, Shopping, Pool, Tennis Court(s), Park, Walk/Jog Trails, Medical Facility, Highway Access, Public School, T-Station
Total Parking Spaces 1
Garage Yes
Building
Story 3
Sewer Public Sewer
Water Public
Others
Pets Allowed Yes
Senior Community false
Acceptable Financing Contract
Listing Terms Contract
Read Less Info
Want to know what your home might be worth? Contact us for a FREE valuation!

Our team is ready to help you sell your home for the highest possible price ASAP
Bought with Harshini Joshi • Keller Williams Realty Boston Northwest

At Brad Hutchinson Real Estate, our main goal is simple: to assist buyers and sellers with making the best, most knowledgeable real estate decisions that are right for you. Whether you’re searching for houses for sale, commercial investment opportunities, or apartments for rent, our independent, committed staff is ready to assist you. We have over 60 years of experience serving clients in and around Melrose and Boston's North Shore.
193 Green Street, Melrose, Massachusetts, 02176, United States






